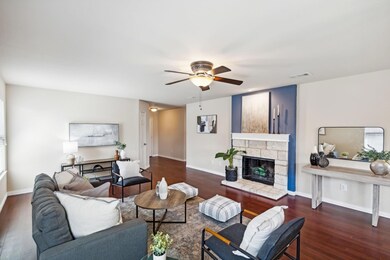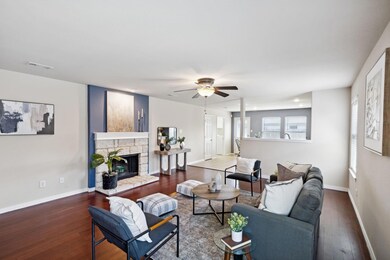
12660 Harvest Grove Dr Fort Worth, TX 76244
Timberland NeighborhoodHighlights
- Open Floorplan
- Traditional Architecture
- Enclosed patio or porch
- Ridgeview Elementary School Rated A
- Granite Countertops
- 2 Car Attached Garage
About This Home
As of October 2024Get ready to fall in love with this move-in ready gem, featuring an open floor plan that invites comfort and modern elegance. As you step inside, you'll be greeted by beautiful wood floors that flow seamlessly through the main living areas, creating a warm and inviting atmosphere. The spacious family room is perfect for gatherings, complete with a cozy wood-burning fireplace that adds charm and character. The home is freshly painted in a modern, neutral palette, offering a blank canvas for your personal touch. The large kitchen boasts granite countertops, sleek appliances, and ample space. Outside, you'll find a well-manicured lawn that enhances the home's curb appeal. Situated in a prime location with easy access to freeways, this home is just minutes away from entertainment, shopping, and dining. Located in the highly sought-after Keller ISD, this home is only a short distance from top-rated schools, making it an ideal choice for families.
Last Agent to Sell the Property
Keller Williams Realty Brokerage Phone: 972-827-8943 License #0606840 Listed on: 08/28/2024

Home Details
Home Type
- Single Family
Est. Annual Taxes
- $5,844
Year Built
- Built in 2009
Lot Details
- 5,445 Sq Ft Lot
- Wood Fence
- Interior Lot
HOA Fees
- $21 Monthly HOA Fees
Parking
- 2 Car Attached Garage
- Front Facing Garage
- Driveway
Home Design
- Traditional Architecture
- Brick Exterior Construction
- Slab Foundation
- Composition Roof
Interior Spaces
- 1,679 Sq Ft Home
- 1-Story Property
- Open Floorplan
- Ceiling Fan
- Wood Burning Fireplace
- Stone Fireplace
- Living Room with Fireplace
Kitchen
- Eat-In Kitchen
- Electric Range
- <<microwave>>
- Dishwasher
- Granite Countertops
- Disposal
Flooring
- Carpet
- Laminate
- Ceramic Tile
Bedrooms and Bathrooms
- 3 Bedrooms
- Walk-In Closet
- 2 Full Bathrooms
Laundry
- Laundry in Kitchen
- Washer and Electric Dryer Hookup
Home Security
- Home Security System
- Fire and Smoke Detector
Outdoor Features
- Enclosed patio or porch
Schools
- Woodlandsp Elementary School
- Timber Creek High School
Utilities
- Central Heating and Cooling System
- Electric Water Heater
- High Speed Internet
- Cable TV Available
Community Details
- Association fees include management
- Timberland HOA
- Timberland Ft Worth Subdivision
Listing and Financial Details
- Legal Lot and Block 12 / 21
- Assessor Parcel Number 41415310
Ownership History
Purchase Details
Home Financials for this Owner
Home Financials are based on the most recent Mortgage that was taken out on this home.Purchase Details
Home Financials for this Owner
Home Financials are based on the most recent Mortgage that was taken out on this home.Purchase Details
Home Financials for this Owner
Home Financials are based on the most recent Mortgage that was taken out on this home.Purchase Details
Home Financials for this Owner
Home Financials are based on the most recent Mortgage that was taken out on this home.Similar Homes in Fort Worth, TX
Home Values in the Area
Average Home Value in this Area
Purchase History
| Date | Type | Sale Price | Title Company |
|---|---|---|---|
| Deed | -- | Old Republic National Title In | |
| Vendors Lien | -- | Providence Title Company | |
| Vendors Lien | -- | Providence Title | |
| Corporate Deed | -- | None Available |
Mortgage History
| Date | Status | Loan Amount | Loan Type |
|---|---|---|---|
| Open | $288,000 | New Conventional | |
| Previous Owner | $225,000 | Credit Line Revolving | |
| Previous Owner | $152,000 | New Conventional | |
| Previous Owner | $73,950 | New Conventional | |
| Previous Owner | $126,658 | FHA |
Property History
| Date | Event | Price | Change | Sq Ft Price |
|---|---|---|---|---|
| 10/22/2024 10/22/24 | Sold | -- | -- | -- |
| 09/20/2024 09/20/24 | Pending | -- | -- | -- |
| 08/28/2024 08/28/24 | For Sale | $319,000 | -- | $190 / Sq Ft |
Tax History Compared to Growth
Tax History
| Year | Tax Paid | Tax Assessment Tax Assessment Total Assessment is a certain percentage of the fair market value that is determined by local assessors to be the total taxable value of land and additions on the property. | Land | Improvement |
|---|---|---|---|---|
| 2024 | $2,239 | $302,480 | $65,000 | $237,480 |
| 2023 | $2,239 | $310,037 | $65,000 | $245,037 |
| 2022 | $6,024 | $250,810 | $50,000 | $200,810 |
| 2021 | $5,833 | $213,604 | $50,000 | $163,604 |
| 2020 | $5,524 | $201,276 | $50,000 | $151,276 |
| 2019 | $5,738 | $201,968 | $50,000 | $151,968 |
| 2018 | $3,642 | $180,525 | $40,000 | $140,525 |
| 2017 | $5,147 | $172,607 | $40,000 | $132,607 |
| 2016 | $4,454 | $150,027 | $25,000 | $125,027 |
| 2015 | $3,425 | $135,802 | $25,000 | $110,802 |
| 2014 | $3,425 | $127,600 | $25,000 | $102,600 |
Agents Affiliated with this Home
-
Charles Brown
C
Seller's Agent in 2024
Charles Brown
Keller Williams Realty
(972) 827-8943
52 in this area
668 Total Sales
-
Kimberly Gasca
K
Buyer's Agent in 2024
Kimberly Gasca
Monument Realty
(915) 330-5637
1 in this area
22 Total Sales
Map
Source: North Texas Real Estate Information Systems (NTREIS)
MLS Number: 20715206
APN: 41415310
- 4648 Prairie Crossing Dr
- 12629 Shady Cedar Dr
- 12608 Pricklybranch Dr
- 12721 Cedar Hollow Dr
- 4505 Pangolin Dr
- 4505 Martingale View Ln
- 12645 Foxpaw Trail
- 5717 Almond Ln
- 121 Park Ave
- 125 Park Ave
- 5424 Yellow Birch Dr
- 4533 Lacebark Ln
- 13013 Palancar Dr
- 5225 Edgebrook Way
- 4324 Ashburn Way
- 12304 Yellow Wood Dr
- 209 Park Ave
- 12748 Oakvale Trail
- 5224 Winterberry Ct
- 13045 Monte Alto St






