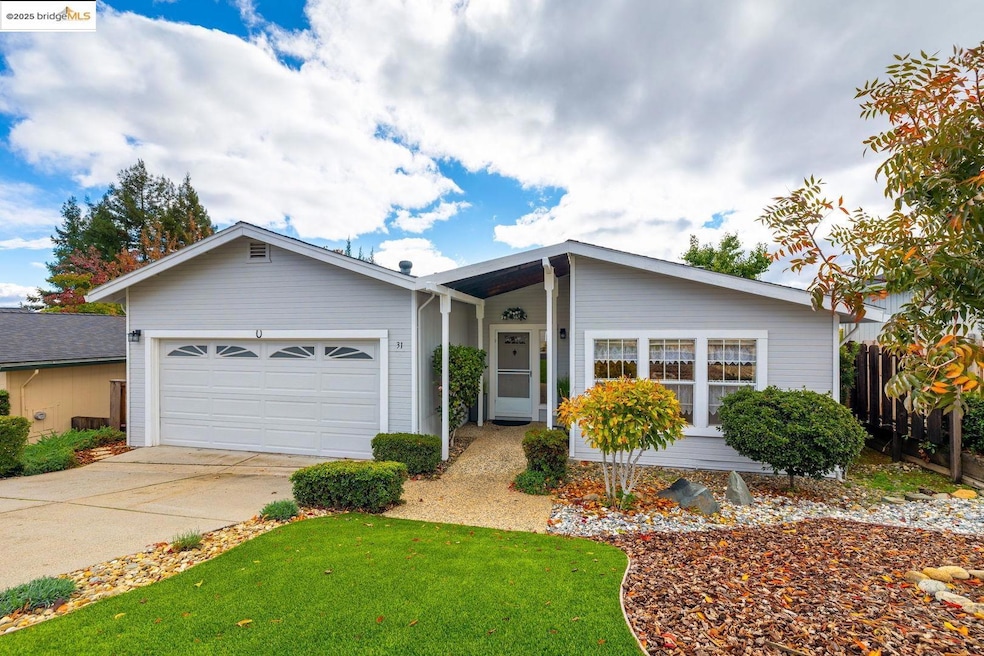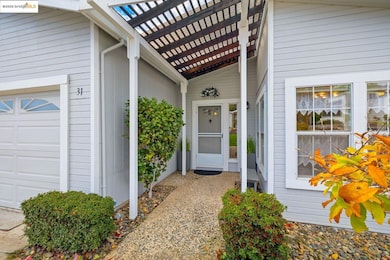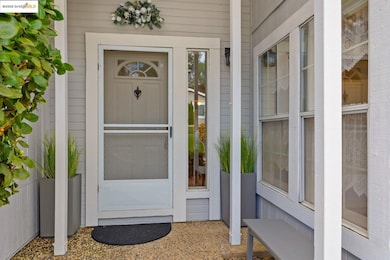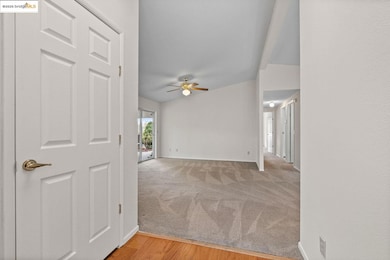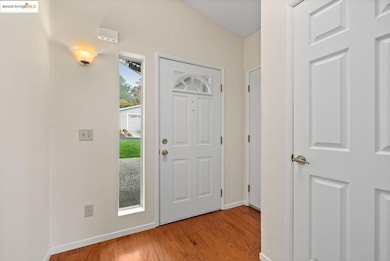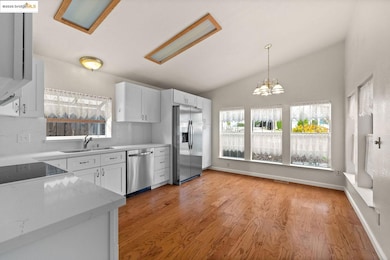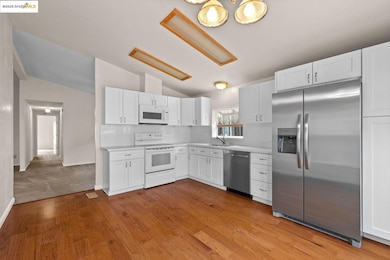12660 Red Chestnut Ln Unit 31 Sonora, CA 95370
Estimated payment $1,564/month
Highlights
- In Ground Pool
- View of Trees or Woods
- Stone Countertops
- Active Adult
- Updated Kitchen
- No HOA
About This Home
Move in ready! This meticulously maintained 2 bedroom/2 bathroom retreat in the welcoming Sonora Hills 55+ community. Every detail shines—fresh interior paint, a stunning new kitchen with updated cabinets, quartz countertops, new appliances, and new furnace. A spotless 2-car garage with storage and workbench. The open layout is filled with natural light. Primary suite offers two closets, including a spacious walk-in. Enjoy cozy meals by the propane fireplace in the dining area, and year-round comfort with central HVAC throughout. Step outside to a landscaped backyard with lovely rose bushes and large covered patio—perfect to catch the sunrise and sunset views. Close to the community clubhouse and pool. Shopping, and hospital minutes away from your doorstep. This move-in-ready gem blends comfort, connection, and carefree living.
Listing Agent
Yana Vass
Vass Haus Real Estate License #01738710 Listed on: 11/21/2025
Property Details
Home Type
- Manufactured Home
Lot Details
- Private Entrance
- Partially Fenced Property
- Wood Fence
- Landscaped
- Backyard Sprinklers
- Sprinklers on Timer
- Low Maintenance Yard
- Back Yard
Parking
- 2 Car Attached Garage
- Front Facing Garage
Property Views
- Woods
- Mountain
- Hills
Home Design
- Concrete Foundation
Interior Spaces
- 1,340 Sq Ft Home
- Free Standing Fireplace
- Gas Fireplace
- Double Pane Windows
- Dining Room with Fireplace
Kitchen
- Updated Kitchen
- Built-In Range
- Microwave
- Dishwasher
- Stone Countertops
- Disposal
Flooring
- Carpet
- Laminate
Bedrooms and Bathrooms
- 2 Bedrooms
- 2 Full Bathrooms
Laundry
- Laundry Room
- Dryer
- Washer
- Sink Near Laundry
Home Security
- Carbon Monoxide Detectors
- Fire and Smoke Detector
Utilities
- Central Heating and Cooling System
- Individual Gas Meter
- Water Heater
Additional Features
- In Ground Pool
- Manufactured Home
Community Details
- Active Adult
- No Home Owners Association
- Tuolumne County Aor Association
- Yana Association
- 03U Sonora Hills Subdivision
- Park Phone (209) 532-9287 | Manager Mike and Debra Silva
Map
Home Values in the Area
Average Home Value in this Area
Property History
| Date | Event | Price | List to Sale | Price per Sq Ft |
|---|---|---|---|---|
| 11/21/2025 11/21/25 | For Sale | $249,000 | -- | $186 / Sq Ft |
Source: bridgeMLS
MLS Number: 41117998
- 12720 Robinia Cir Unit 25
- 12730 Tulip Ct Unit 8
- 19560 River Birch Ct Unit 1
- 12800 Honey Locust Ct Unit 4
- 12700 Red Maple Cir Unit 42
- 12700 Red Maple Cir Unit SPC 22
- 14600 Mono Way
- 12933 Chaparral Rd
- 13501 Mono Way
- 000 Cabezut Rd
- 13050 Fir Dr
- 506 Morning Star Ct
- 20616 Wayne Ct
- 369 Barretta St
- 375 S Shepherd St
- 677 E Oakside Dr
- 391 S Stewart St
