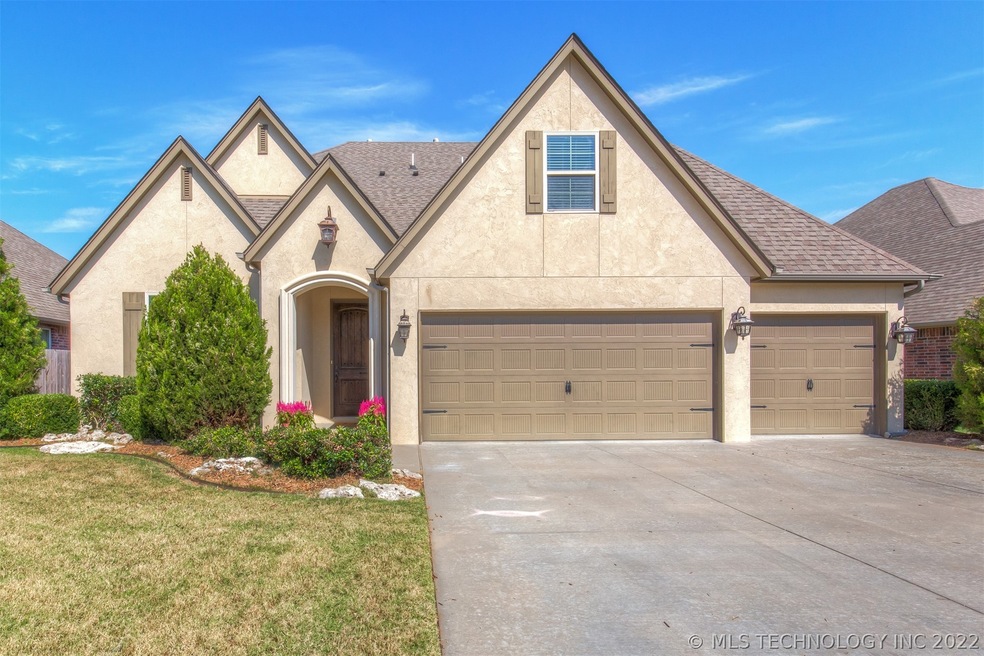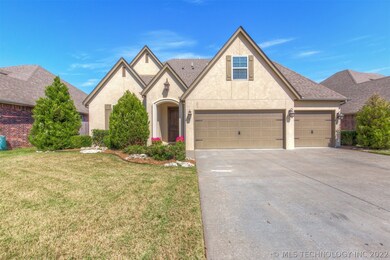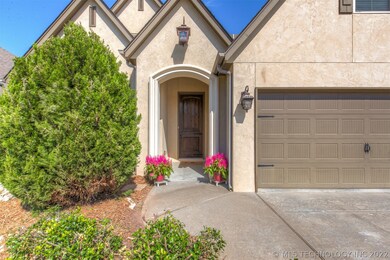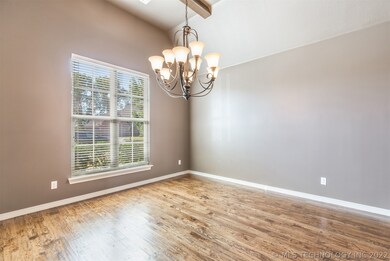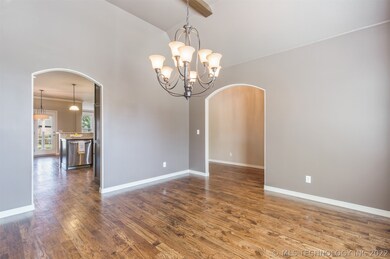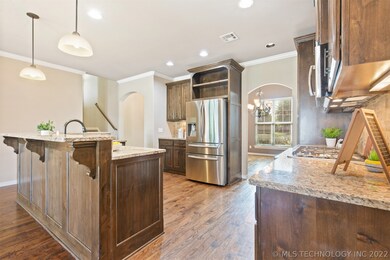
12660 S 71st Ave E Bixby, OK 74008
North Bixby NeighborhoodHighlights
- Pond
- Vaulted Ceiling
- Wood Flooring
- Bixby North Elementary Rated A
- Outdoor Fireplace
- Granite Countertops
About This Home
As of October 2021Beautiful home on pond lot in desirable Seven Lakes in Bixby N. schools! Covered patio, pergola & firepit. 2 story Entry, Formal Dining, Open Kitchen w/island & stainless appl opens to Breakfast Room & Large Living w/FP. Granite counters t-out, extensive handscraped hardwood floors. Master down w/closet connecting to laundry. Upstairs feat Gameroom, 3 HUGE bedrooms, 2 large baths. All walk-in closets, bonus hobby/craft/computer room off E. bdrm closet. Walkout attic storage. 3 Car. N'hood pool & trails.
Home Details
Home Type
- Single Family
Est. Annual Taxes
- $5,132
Year Built
- Built in 2012
Lot Details
- 6,926 Sq Ft Lot
- South Facing Home
- Property is Fully Fenced
- Chain Link Fence
- Landscaped
- Sprinkler System
HOA Fees
- $46 Monthly HOA Fees
Parking
- 3 Car Attached Garage
Home Design
- Slab Foundation
- Wood Frame Construction
- Fiberglass Roof
- Asphalt
- Stucco
Interior Spaces
- 3,447 Sq Ft Home
- 2-Story Property
- Vaulted Ceiling
- Ceiling Fan
- Gas Log Fireplace
- Vinyl Clad Windows
- Insulated Windows
- Insulated Doors
- Washer and Electric Dryer Hookup
Kitchen
- Built-In Oven
- Electric Oven
- Gas Range
- Microwave
- Plumbed For Ice Maker
- Dishwasher
- Granite Countertops
- Disposal
Flooring
- Wood
- Carpet
- Tile
Bedrooms and Bathrooms
- 4 Bedrooms
Home Security
- Security System Owned
- Fire and Smoke Detector
Eco-Friendly Details
- Energy-Efficient Appliances
- Energy-Efficient Windows
- Energy-Efficient HVAC
- Energy-Efficient Lighting
- Energy-Efficient Doors
Outdoor Features
- Pond
- Covered patio or porch
- Outdoor Fireplace
- Fire Pit
- Pergola
Schools
- North Elementary School
- Bixby High School
Utilities
- Zoned Heating and Cooling
- Multiple Heating Units
- Heating System Uses Gas
- ENERGY STAR Qualified Water Heater
- Gas Water Heater
- Phone Available
- Cable TV Available
Community Details
Overview
- Seven Lakes I Subdivision
Recreation
- Community Pool
- Hiking Trails
Ownership History
Purchase Details
Home Financials for this Owner
Home Financials are based on the most recent Mortgage that was taken out on this home.Purchase Details
Purchase Details
Home Financials for this Owner
Home Financials are based on the most recent Mortgage that was taken out on this home.Purchase Details
Home Financials for this Owner
Home Financials are based on the most recent Mortgage that was taken out on this home.Similar Homes in the area
Home Values in the Area
Average Home Value in this Area
Purchase History
| Date | Type | Sale Price | Title Company |
|---|---|---|---|
| Warranty Deed | $380,000 | Titan Title & Closing Llc | |
| Interfamily Deed Transfer | -- | None Available | |
| Warranty Deed | -- | Frisco Title Cor | |
| Interfamily Deed Transfer | -- | None Available | |
| Warranty Deed | $332,000 | Charter Title & Escrow Co |
Mortgage History
| Date | Status | Loan Amount | Loan Type |
|---|---|---|---|
| Open | $290,500 | New Conventional | |
| Previous Owner | $210,000 | New Conventional | |
| Previous Owner | $211,000 | New Conventional | |
| Previous Owner | $295,840 | New Conventional |
Property History
| Date | Event | Price | Change | Sq Ft Price |
|---|---|---|---|---|
| 05/06/2024 05/06/24 | Rented | $3,100 | 0.0% | -- |
| 05/01/2024 05/01/24 | Under Contract | -- | -- | -- |
| 04/23/2024 04/23/24 | For Rent | $3,100 | 0.0% | -- |
| 10/28/2021 10/28/21 | Sold | $380,000 | -5.0% | $110 / Sq Ft |
| 09/29/2021 09/29/21 | Pending | -- | -- | -- |
| 09/29/2021 09/29/21 | For Sale | $400,000 | 0.0% | $116 / Sq Ft |
| 07/23/2019 07/23/19 | For Rent | $2,750 | 0.0% | -- |
| 07/23/2019 07/23/19 | Rented | $2,750 | +10.0% | -- |
| 08/05/2018 08/05/18 | Rented | $2,500 | -9.1% | -- |
| 07/06/2018 07/06/18 | Under Contract | -- | -- | -- |
| 06/13/2018 06/13/18 | For Rent | $2,750 | 0.0% | -- |
| 06/06/2013 06/06/13 | Sold | $331,900 | +0.6% | $96 / Sq Ft |
| 03/15/2013 03/15/13 | Pending | -- | -- | -- |
| 03/15/2013 03/15/13 | For Sale | $329,900 | -- | $96 / Sq Ft |
Tax History Compared to Growth
Tax History
| Year | Tax Paid | Tax Assessment Tax Assessment Total Assessment is a certain percentage of the fair market value that is determined by local assessors to be the total taxable value of land and additions on the property. | Land | Improvement |
|---|---|---|---|---|
| 2024 | $6,140 | $46,084 | $6,741 | $39,343 |
| 2023 | $6,140 | $43,890 | $7,035 | $36,855 |
| 2022 | $5,873 | $41,800 | $7,700 | $34,100 |
| 2021 | $5,100 | $38,830 | $7,700 | $31,130 |
| 2020 | $5,132 | $38,830 | $7,700 | $31,130 |
| 2019 | $5,151 | $38,830 | $7,700 | $31,130 |
| 2018 | $4,972 | $37,830 | $7,502 | $30,328 |
| 2017 | $4,929 | $38,744 | $7,683 | $31,061 |
| 2016 | $4,724 | $37,615 | $7,459 | $30,156 |
| 2015 | $4,382 | $36,520 | $5,390 | $31,130 |
| 2014 | $4,376 | $36,520 | $5,390 | $31,130 |
Agents Affiliated with this Home
-
Jennifer Hicks

Seller's Agent in 2024
Jennifer Hicks
EH James Realty Advisors
(918) 606-5670
2 in this area
56 Total Sales
-
Emily Fowler
E
Buyer's Agent in 2024
Emily Fowler
Chamberlain Realty, LLC
(918) 408-9696
2 in this area
9 Total Sales
-
Tami McInnis

Seller's Agent in 2021
Tami McInnis
RE/MAX
(918) 254-0600
6 in this area
62 Total Sales
-
Melanie C Gniewek

Buyer's Agent in 2021
Melanie C Gniewek
Engel & Voelkers Tulsa
(918) 994-1235
7 in this area
98 Total Sales
-
Krista Sands

Seller's Agent in 2019
Krista Sands
McGraw, REALTORS
(918) 592-6000
84 Total Sales
-
Carri Ray

Seller's Agent in 2013
Carri Ray
Trinity Properties
(918) 520-7149
103 in this area
1,633 Total Sales
Map
Source: MLS Technology
MLS Number: 2133781
APN: 58015-73-02-42730
- 7040 E 127th St S
- 12552 S 71st Ave E
- 6911 E 125th Place S
- 6810 E 127th St S
- 12683 S 67th Ave E
- 12643 S 67th Ave E
- 12658 S 73rd Ave E
- 6807 E 125th St S
- 7070 E 124th Place S
- 6717 E 128th St S
- 6636 E 126th St S
- 5310 E 126th St S
- 7056 E 124th St S
- 6687 E 125th St S
- 12762 S 66th Ave E
- 12623 S 73rd Place E
- 6678 E 123rd Place S
- 12741 S Oxford Ave
- 6370 E 124th Ct S
- 12457 S 73rd Place E
