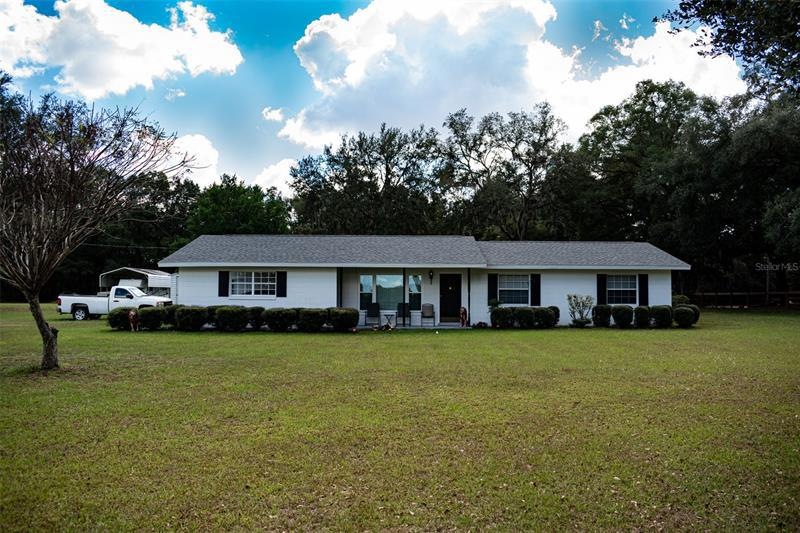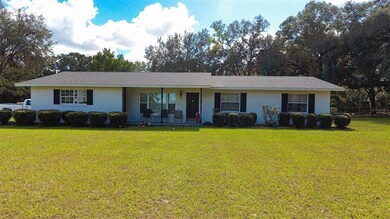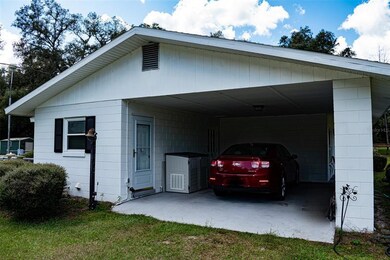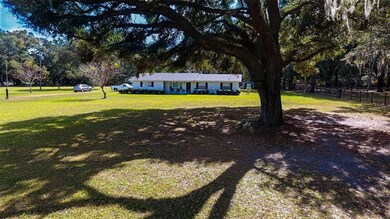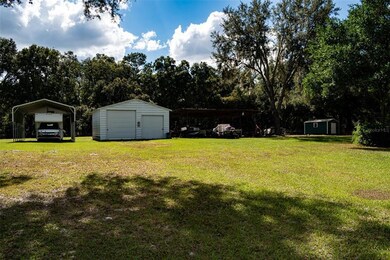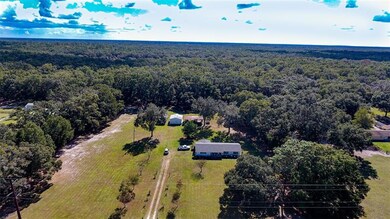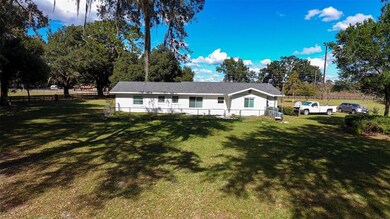
12660 SW Highway 484 Dunnellon, FL 34432
Halpata Tastanaki Preserve NeighborhoodEstimated Value: $348,000 - $519,000
Highlights
- Parking available for a boat
- View of Trees or Woods
- Open Floorplan
- Barn
- 4 Acre Lot
- Ranch Style House
About This Home
As of March 2023BACK ON MARKET FUNDING FELL THRU, GOOD FOR YOU!!!! THIS PROPERTY BACKS UP TO THE GREENWAY AND IS GATED TO GREENWAY!! 1 MILE TO SUPER WALMART ON SR 200 1.1 MILE TO HOSPITAL! CLOSE TO EVERYTHING AND YET COUNTRY!! HORSES ARE WELCOME HERE!! UPDATED WITH LVF NEW WINDOWS NEW ROOF 10/22 NEW A/C AND ELEC. PANEL 2018 HOME WIRED FOR GENERATOR FULLY FENCED 4 ACRES HAS DOG RUN,RV PORT, TOTALLY REMODELED IN 2010 KITCHEN ISLAND NEW WINDOWS IN 2022 NEW FLOORS GARAGE 20X30 DOUBLE DOORS 3 BAYS HORSE SHED WITH WATER AND ELECTRICITY KITCHEN CABINETTS DOVE TAILED REAL WOOD!! THIS A MUST SEE HOME YOU WILL NOT BE DISAPPOINTED WITH THIS LOCATION!!
Last Agent to Sell the Property
PLATINUM HOMES AND LAND REALTY License #3049567 Listed on: 11/09/2022
Home Details
Home Type
- Single Family
Est. Annual Taxes
- $1,285
Year Built
- Built in 1973
Lot Details
- 4 Acre Lot
- North Facing Home
- Dog Run
- Chain Link Fence
- Board Fence
- Level Lot
- Cleared Lot
- Property is zoned A1
Parking
- 2 Car Garage
- 1 Carport Space
- Oversized Parking
- Parking available for a boat
- RV Carport
Home Design
- Ranch Style House
- Slab Foundation
- Shingle Roof
- Block Exterior
- Stucco
Interior Spaces
- 1,443 Sq Ft Home
- Open Floorplan
- Window Treatments
- Inside Utility
- Views of Woods
- Fire and Smoke Detector
Kitchen
- Eat-In Kitchen
- Range with Range Hood
- Recirculated Exhaust Fan
- Freezer
- Dishwasher
- Solid Wood Cabinet
Flooring
- Laminate
- Ceramic Tile
Bedrooms and Bathrooms
- 3 Bedrooms
- 2 Full Bathrooms
Laundry
- Laundry in unit
- Dryer
- Washer
Outdoor Features
- Covered patio or porch
- Separate Outdoor Workshop
- Shed
Farming
- Barn
- Pasture
Horse Facilities and Amenities
- Zoned For Horses
- Shed Row
Utilities
- Central Heating and Cooling System
- Well
- Electric Water Heater
- Septic Tank
- Phone Available
Community Details
- No Home Owners Association
Listing and Financial Details
- Down Payment Assistance Available
- Homestead Exemption
- Visit Down Payment Resource Website
- Tax Block 00/00
- Assessor Parcel Number 35300-190-00
Ownership History
Purchase Details
Home Financials for this Owner
Home Financials are based on the most recent Mortgage that was taken out on this home.Purchase Details
Home Financials for this Owner
Home Financials are based on the most recent Mortgage that was taken out on this home.Purchase Details
Purchase Details
Home Financials for this Owner
Home Financials are based on the most recent Mortgage that was taken out on this home.Similar Homes in Dunnellon, FL
Home Values in the Area
Average Home Value in this Area
Purchase History
| Date | Buyer | Sale Price | Title Company |
|---|---|---|---|
| Jewell Paul Eric | $410,000 | First International Title | |
| Askin Palmer J | $109,900 | None Available | |
| Hsbc Bank Usa National Association | -- | Attorney | |
| Pistolese Susan | $309,900 | All American Land Title Insu |
Mortgage History
| Date | Status | Borrower | Loan Amount |
|---|---|---|---|
| Open | Jewell Paul Eric | $328,000 | |
| Previous Owner | Askin Palmer J | $87,920 | |
| Previous Owner | Pistolese Susan | $248,000 | |
| Previous Owner | Hulsizer J W | $275,000 |
Property History
| Date | Event | Price | Change | Sq Ft Price |
|---|---|---|---|---|
| 03/06/2023 03/06/23 | Sold | $410,000 | -13.7% | $284 / Sq Ft |
| 01/18/2023 01/18/23 | Pending | -- | -- | -- |
| 12/17/2022 12/17/22 | For Sale | $475,000 | 0.0% | $329 / Sq Ft |
| 11/17/2022 11/17/22 | Pending | -- | -- | -- |
| 11/09/2022 11/09/22 | For Sale | $475,000 | -- | $329 / Sq Ft |
Tax History Compared to Growth
Tax History
| Year | Tax Paid | Tax Assessment Tax Assessment Total Assessment is a certain percentage of the fair market value that is determined by local assessors to be the total taxable value of land and additions on the property. | Land | Improvement |
|---|---|---|---|---|
| 2023 | $1,336 | $104,902 | $0 | $0 |
| 2022 | $1,294 | $101,847 | $0 | $0 |
| 2021 | $1,285 | $98,881 | $0 | $0 |
| 2020 | $1,271 | $97,516 | $0 | $0 |
| 2019 | $1,247 | $95,324 | $0 | $0 |
| 2018 | $1,184 | $93,547 | $0 | $0 |
| 2017 | $1,161 | $91,623 | $0 | $0 |
| 2016 | $1,125 | $89,630 | $0 | $0 |
| 2015 | $1,127 | $89,007 | $0 | $0 |
| 2014 | $1,060 | $88,301 | $0 | $0 |
Agents Affiliated with this Home
-
Shannon Yoder

Seller's Agent in 2023
Shannon Yoder
PLATINUM HOMES AND LAND REALTY
(352) 255-4474
1 in this area
27 Total Sales
-
Rhonda Lindsey

Buyer's Agent in 2023
Rhonda Lindsey
RHONDA LINDSEY REALTY
(352) 484-9658
1 in this area
56 Total Sales
Map
Source: Stellar MLS
MLS Number: OM648499
APN: 35300-190-00
- 11447 SW 128th Ave
- 12290 SW 484 Hwy
- 00 SW 113th Ln
- 000 SW 113th Ln
- 12265 SW Highway 484
- 11235 SW 131st Terrace
- 0 SW 131 Terrace
- 13305 SW 114th Place
- 11200 SW 131 Terrace
- 13393 SW Highway 484
- 13292 SW 112th Place
- 13333 SW 113th Place
- 13349 SW 113th Place
- 13269 SW 112th St
- 13344 SW 112th Place
- 13374 SW 112th St
- 13371 SW 112th Place
- 0 Undetermined Sw 112 Place
- 11831 SW Highway 484
- 13518 SW 114th Ln
- 12660 SW Highway 484
- 12750 SW Highway 484
- 0000 SW Highway 484
- 0000 SW Highway 484
- 12755 SW Highway 484
- 12751 SW Highway 484
- 12800 SW Highway 484
- 12510 SW Highway 484
- 12502 SW Highway 484
- HWY 484 SW 128 Ave
- 12442 SW Highway 484
- 12430 SW Highway 484
- 12525 SW Highway 484
- 12401 SW Highway 484
- Lot 2 SW Hwy 484 Sw 128 Ave
- LOT 1 SW Hwy 484 Sw 128 Ave
- 0 SE 130th Ave
- Tbd County Highway 484
- 00 484 Hwy SW
- 13030 SW Highway 484
