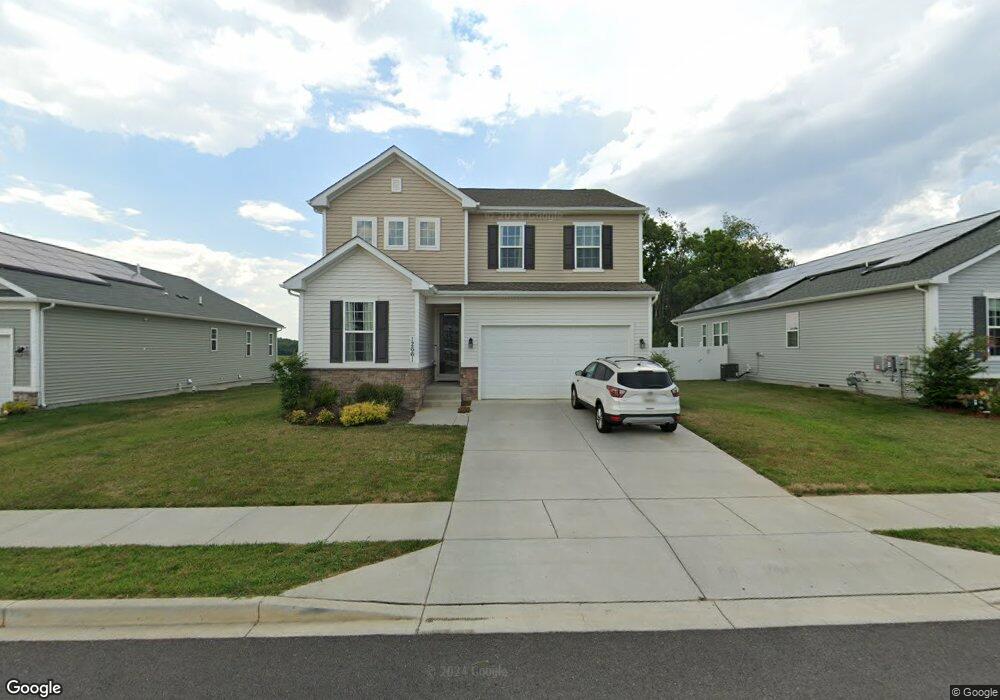12661 Barton Dr Hagerstown, MD 21740
Hager's Crossing NeighborhoodEstimated Value: $524,886 - $542,000
4
Beds
4
Baths
3,550
Sq Ft
$150/Sq Ft
Est. Value
About This Home
This home is located at 12661 Barton Dr, Hagerstown, MD 21740 and is currently estimated at $531,472, approximately $149 per square foot. 12661 Barton Dr is a home located in Washington County with nearby schools including Jonathan Hager Elementary School, Owendale-Gagetown Junior/Senior High School, and Western Heights Middle School.
Ownership History
Date
Name
Owned For
Owner Type
Purchase Details
Closed on
May 25, 2021
Sold by
Richard American Homes Of Maryland Inc
Bought by
Jackson Wade Carolyn
Current Estimated Value
Home Financials for this Owner
Home Financials are based on the most recent Mortgage that was taken out on this home.
Original Mortgage
$358,184
Outstanding Balance
$324,097
Interest Rate
3%
Mortgage Type
FHA
Estimated Equity
$207,375
Create a Home Valuation Report for This Property
The Home Valuation Report is an in-depth analysis detailing your home's value as well as a comparison with similar homes in the area
Home Values in the Area
Average Home Value in this Area
Purchase History
| Date | Buyer | Sale Price | Title Company |
|---|---|---|---|
| Jackson Wade Carolyn | $364,792 | Stewart Title Guaranty Co |
Source: Public Records
Mortgage History
| Date | Status | Borrower | Loan Amount |
|---|---|---|---|
| Open | Jackson Wade Carolyn | $358,184 |
Source: Public Records
Tax History Compared to Growth
Tax History
| Year | Tax Paid | Tax Assessment Tax Assessment Total Assessment is a certain percentage of the fair market value that is determined by local assessors to be the total taxable value of land and additions on the property. | Land | Improvement |
|---|---|---|---|---|
| 2025 | $3,481 | $410,900 | $58,100 | $352,800 |
| 2024 | $3,481 | $382,067 | $0 | $0 |
| 2023 | $3,131 | $353,233 | $0 | $0 |
| 2022 | $2,955 | $324,400 | $58,100 | $266,300 |
| 2021 | $6,485 | $315,500 | $0 | $0 |
Source: Public Records
Map
Nearby Homes
- 12710 Wallace Ct
- 12612 Chambliss Dr
- 17330 Kilpatrick Ct
- 17326 Kilpatrick Ct
- 17402 Cobb Ct
- 12432 Gemstone Dr
- 17315 Kilpatrick Ct
- 17500 Patterson Dr
- 12329 Gemstone Dr
- 12406 Fallen Timbers Cir
- 17510 Magma Ct
- 12313 Gemstone Dr
- 17529 Patterson Dr
- 12179 Fallen Timbers Cir
- 17503 Matric Ct
- 12312 Fallen Timbers Cir
- 17656 Potter Bell Way
- 12301 Fallen Timbers Cir
- 17528 Cedar Lawn Dr
- 13171 Salem Church Rd
- 12657 Barton Dr
- 12665 Barton Dr
- 12653 Barton Dr
- 12669 Barton Dr
- 12734 Wallace Ct
- 12654 Barton Dr
- 12649 Barton Dr
- 12673 Barton Dr
- 12730 Wallace Ct
- 12646 Barton Dr
- 12729 Nelson Dr
- 12729 Wallace Ct
- 12645 Barton Dr
- 12722 Wallace Ct
- 12636 Barton Dr
- 12725 Nelson Dr
- 12725 Wallace Ct
- 12641 Barton Dr
- 12718 Wallace Ct
- 12721 Wallace Ct
