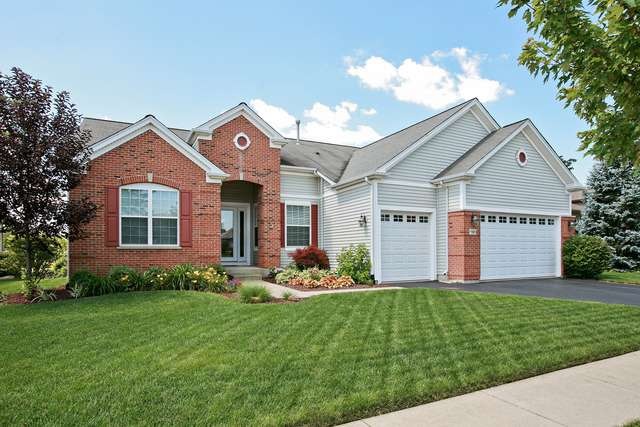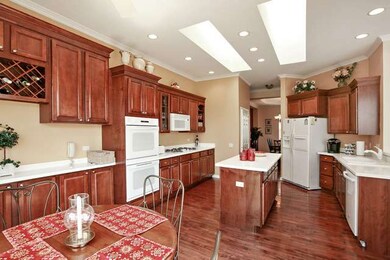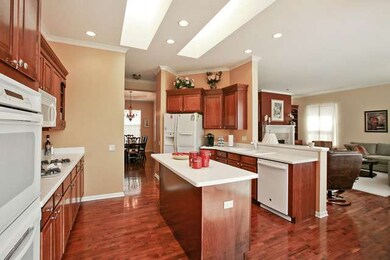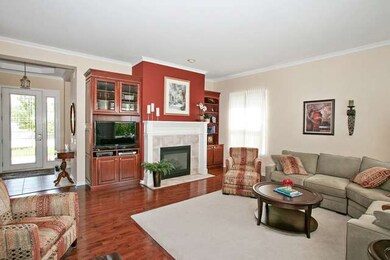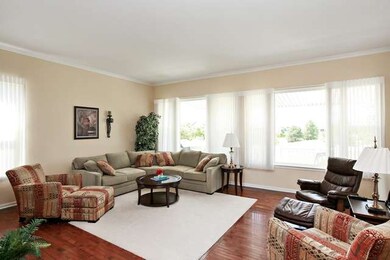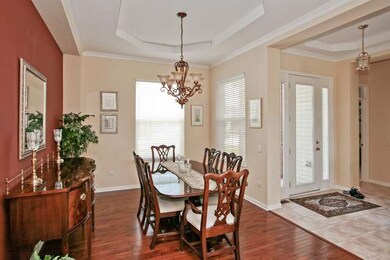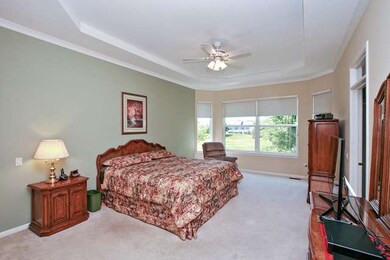
12663 Cold Springs Dr Huntley, IL 60142
Del Webbs Sun City NeighborhoodHighlights
- On Golf Course
- Landscaped Professionally
- Recreation Room
- Senior Community
- Deck
- Ranch Style House
About This Home
As of July 2015IMPRESSIVE DEL WEBB "MICHIGAN" OVERLOOKING WHISPER CREEK GOLF COURSE W FINISHED ENGLISH BASEMENT~GRAND 10' CEILINGS~CROWN MOLDING~GLEAMING CHERRY HARDWOOD FLOORS~EXTD CHERRY CABINETS~CORIAN COUNTERS~DBL OVEN~SKYLIGHTS~RECESSED LIGHTS~FIREPLACE~BUILT-INS~HUNTER DOUGLAS BLINDS~BAY IN MASTER~RAISED VANITY & COMODE~LAWN IRRIGATION~ELECTRIC AWNING~FURNACE/AIR CONDITIONER & 1 YR OLD/WATER HEATER 3 YR~ABSOLUTELY STUNNING!
Co-Listed By
Larry Tellin
Huntley Realty
Home Details
Home Type
- Single Family
Est. Annual Taxes
- $8,073
Year Built
- 1999
Lot Details
- On Golf Course
- Landscaped Professionally
HOA Fees
- $134 per month
Parking
- Attached Garage
- Garage Transmitter
- Garage Door Opener
- Driveway
- Garage Is Owned
Home Design
- Ranch Style House
- Brick Exterior Construction
- Slab Foundation
- Asphalt Shingled Roof
- Vinyl Siding
Interior Spaces
- Skylights
- Gas Log Fireplace
- Breakfast Room
- Den
- Recreation Room
- Wood Flooring
- Finished Basement
- Finished Basement Bathroom
Kitchen
- Breakfast Bar
- Walk-In Pantry
- Oven or Range
- Microwave
- Dishwasher
- Kitchen Island
- Disposal
Bedrooms and Bathrooms
- Primary Bathroom is a Full Bathroom
- Bathroom on Main Level
- Dual Sinks
- Soaking Tub
- Separate Shower
Laundry
- Laundry on main level
- Dryer
- Washer
Outdoor Features
- Deck
Utilities
- Forced Air Heating and Cooling System
- Heating System Uses Gas
Community Details
- Senior Community
Listing and Financial Details
- Senior Tax Exemptions
- Homeowner Tax Exemptions
Ownership History
Purchase Details
Home Financials for this Owner
Home Financials are based on the most recent Mortgage that was taken out on this home.Purchase Details
Home Financials for this Owner
Home Financials are based on the most recent Mortgage that was taken out on this home.Purchase Details
Home Financials for this Owner
Home Financials are based on the most recent Mortgage that was taken out on this home.Purchase Details
Home Financials for this Owner
Home Financials are based on the most recent Mortgage that was taken out on this home.Similar Homes in Huntley, IL
Home Values in the Area
Average Home Value in this Area
Purchase History
| Date | Type | Sale Price | Title Company |
|---|---|---|---|
| Warranty Deed | $385,000 | Fidelity National Title | |
| Interfamily Deed Transfer | -- | -- | |
| Interfamily Deed Transfer | -- | Ticor Title Insurance | |
| Interfamily Deed Transfer | -- | -- | |
| Warranty Deed | $406,000 | First American Title Ins Co |
Mortgage History
| Date | Status | Loan Amount | Loan Type |
|---|---|---|---|
| Open | $652,500 | Reverse Mortgage Home Equity Conversion Mortgage | |
| Closed | $225,000 | New Conventional | |
| Previous Owner | $80,000 | New Conventional | |
| Previous Owner | $135,000 | Unknown | |
| Previous Owner | $140,000 | No Value Available | |
| Previous Owner | $150,000 | Balloon |
Property History
| Date | Event | Price | Change | Sq Ft Price |
|---|---|---|---|---|
| 07/14/2025 07/14/25 | For Sale | $699,900 | +81.8% | $152 / Sq Ft |
| 07/20/2015 07/20/15 | Sold | $385,000 | -3.7% | $167 / Sq Ft |
| 06/22/2015 06/22/15 | Pending | -- | -- | -- |
| 05/06/2015 05/06/15 | For Sale | $399,900 | -- | $173 / Sq Ft |
Tax History Compared to Growth
Tax History
| Year | Tax Paid | Tax Assessment Tax Assessment Total Assessment is a certain percentage of the fair market value that is determined by local assessors to be the total taxable value of land and additions on the property. | Land | Improvement |
|---|---|---|---|---|
| 2023 | $8,073 | $150,544 | $37,662 | $112,882 |
| 2022 | $10,200 | $138,801 | $34,724 | $104,077 |
| 2021 | $9,196 | $130,550 | $32,660 | $97,890 |
| 2020 | $9,340 | $127,217 | $31,826 | $95,391 |
| 2019 | $9,237 | $122,101 | $30,546 | $91,555 |
| 2018 | $9,875 | $125,864 | $28,668 | $97,196 |
| 2017 | $9,600 | $124,731 | $27,300 | $97,431 |
| 2016 | $9,287 | $118,746 | $25,990 | $92,756 |
| 2015 | -- | $112,152 | $24,547 | $87,605 |
| 2014 | -- | $106,647 | $24,547 | $82,100 |
| 2013 | -- | $108,602 | $24,997 | $83,605 |
Agents Affiliated with this Home
-
Kimberly Gierlach

Seller's Agent in 2025
Kimberly Gierlach
Berkshire Hathaway HomeServices Starck Real Estate
(847) 476-0689
1 in this area
6 Total Sales
-
Jeff Goodmanson

Seller Co-Listing Agent in 2025
Jeff Goodmanson
Berkshire Hathaway HomeServices Starck Real Estate
(815) 540-3206
3 in this area
30 Total Sales
-
Erin Bendis

Seller's Agent in 2015
Erin Bendis
Huntley Realty
(847) 977-4972
58 in this area
189 Total Sales
-
L
Seller Co-Listing Agent in 2015
Larry Tellin
Huntley Realty
-
Jacqueline Goodman

Buyer's Agent in 2015
Jacqueline Goodman
55 Places, LLC
(773) 278-5500
Map
Source: Midwest Real Estate Data (MRED)
MLS Number: MRD08913456
APN: 02-05-404-003
- 0 Farm Hill Dr
- 12984 Stone Creek Ct
- 12755 Horseshoe Trail
- 12191 Barcroft Cir
- 12201 Barcroft Cir
- 12205 Barcroft Cir
- 0 Princeton Dr
- 12345 Hickory Ct
- 13160 Cold Springs Dr
- 12124 Kelsey Dr
- 12122 Kelsey Dr
- 12307 Tinsley St
- 12309 Tinsley St
- 12303 Tinsley St
- 12195 Barcroft Cir
- 12132 Kelsey Dr
- 12130 Kelsey Dr
- 12317 Tinsley St
- 12319 Tinsley St
- 12134 Kelsey Dr
