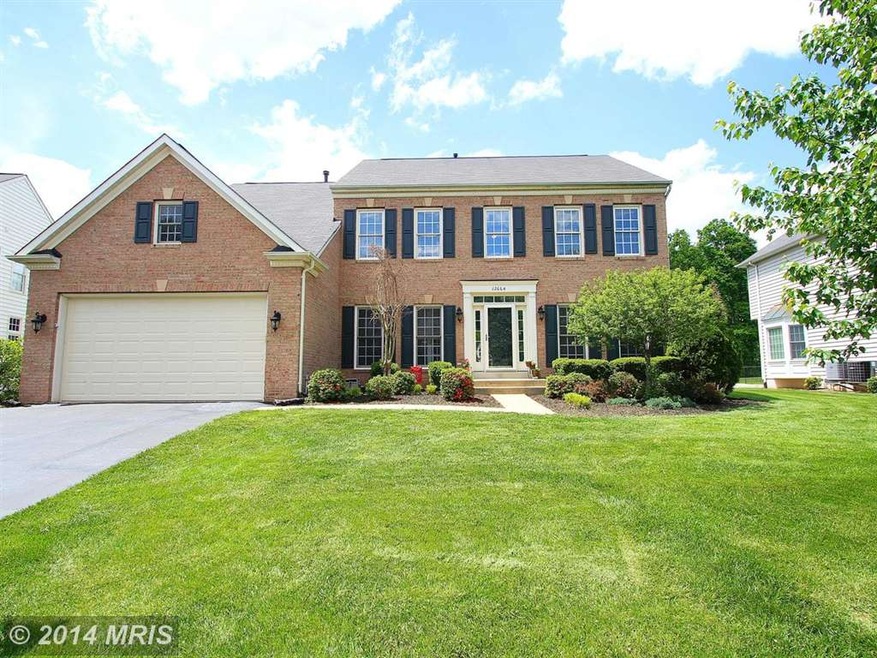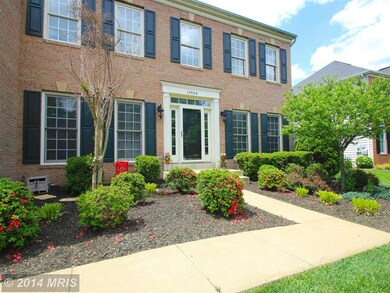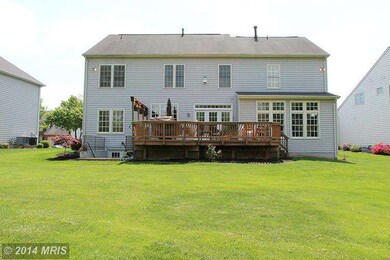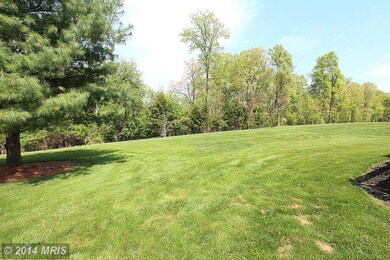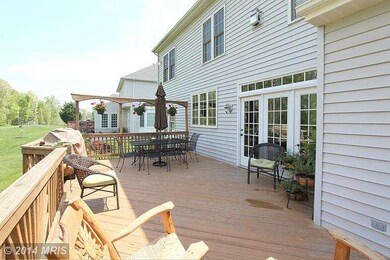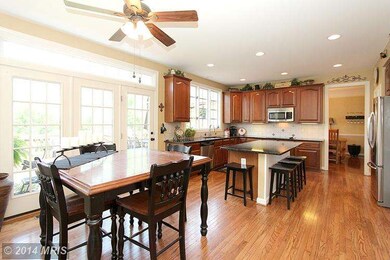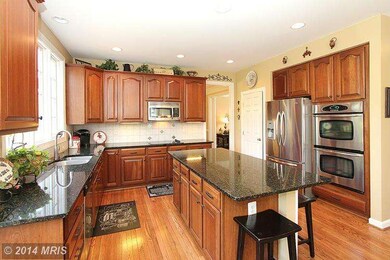
12664 Arthur Graves jr Ct Bristow, VA 20136
Braemar NeighborhoodHighlights
- Eat-In Gourmet Kitchen
- Open Floorplan
- Deck
- Cedar Point Elementary School Rated A-
- Colonial Architecture
- Private Lot
About This Home
As of October 2021GREAT PRICE FOR THIS GORGEOUS HOME W/OVER 4600 SF ON PREMIUM TREELINE LOT**HARDWOODS THROUGHOUT**EXTRAORDINARY KITCH W/UPG GRANITE, SS APPL & FRENCH DOORS TO HUGE DECK OVERLOOKING AMAZING YARD**HANDSOME MAIN LVL STUDY**FF LL W/WET BAR,REC RM,THEATRE RM,DUAL ENTRY WORKOUT RM & FULL BA**ELEGANT OWNERS' SUITE W/3-SIDED GAS FP, SIT RM & TRAY CEILING**LUX SPA BA W/FRAMELESS SHOWER & SEP TUB**10+++!
Co-Listed By
Patty Toman
Presidential Realtors LLC License #MRIS:104410
Home Details
Home Type
- Single Family
Est. Annual Taxes
- $5,606
Year Built
- Built in 2000
Lot Details
- 0.25 Acre Lot
- Private Lot
- Backs to Trees or Woods
- Property is in very good condition
- Property is zoned RPC
HOA Fees
- $75 Monthly HOA Fees
Parking
- 2 Car Attached Garage
- Front Facing Garage
- Garage Door Opener
Home Design
- Colonial Architecture
- Composition Roof
- Brick Front
Interior Spaces
- Property has 3 Levels
- Open Floorplan
- Wet Bar
- Chair Railings
- Crown Molding
- Tray Ceiling
- Two Story Ceilings
- Ceiling Fan
- Recessed Lighting
- 2 Fireplaces
- Fireplace With Glass Doors
- Screen For Fireplace
- Fireplace Mantel
- Gas Fireplace
- Double Pane Windows
- Insulated Windows
- Window Treatments
- Window Screens
- Insulated Doors
- Six Panel Doors
- Family Room
- Living Room
- Dining Room
- Den
- Game Room
- Storage Room
- Wood Flooring
Kitchen
- Eat-In Gourmet Kitchen
- Double Oven
- Cooktop
- Microwave
- Ice Maker
- Dishwasher
- Kitchen Island
- Upgraded Countertops
- Disposal
Bedrooms and Bathrooms
- 4 Bedrooms
- En-Suite Primary Bedroom
- En-Suite Bathroom
- 3.5 Bathrooms
Laundry
- Laundry Room
- Washer and Dryer Hookup
Finished Basement
- Heated Basement
- Basement Fills Entire Space Under The House
- Walk-Up Access
- Connecting Stairway
- Rear Basement Entry
- Sump Pump
Utilities
- Forced Air Zoned Heating and Cooling System
- Heat Pump System
- Vented Exhaust Fan
- Water Dispenser
- Natural Gas Water Heater
Additional Features
- Doors are 32 inches wide or more
- Deck
Listing and Financial Details
- Tax Lot 33
- Assessor Parcel Number 212035
Community Details
Overview
- Association fees include common area maintenance, snow removal, trash
- Built by NVR HOMES
- Bradenburg
Amenities
- Common Area
- Community Center
Recreation
- Tennis Courts
- Community Basketball Court
- Community Playground
- Community Pool
Ownership History
Purchase Details
Home Financials for this Owner
Home Financials are based on the most recent Mortgage that was taken out on this home.Purchase Details
Home Financials for this Owner
Home Financials are based on the most recent Mortgage that was taken out on this home.Purchase Details
Home Financials for this Owner
Home Financials are based on the most recent Mortgage that was taken out on this home.Purchase Details
Home Financials for this Owner
Home Financials are based on the most recent Mortgage that was taken out on this home.Purchase Details
Home Financials for this Owner
Home Financials are based on the most recent Mortgage that was taken out on this home.Similar Homes in Bristow, VA
Home Values in the Area
Average Home Value in this Area
Purchase History
| Date | Type | Sale Price | Title Company |
|---|---|---|---|
| Deed | $736,000 | Accommodation | |
| Gift Deed | -- | Elite Settlements Llc | |
| Warranty Deed | $550,000 | -- | |
| Warranty Deed | $565,000 | -- | |
| Deed | $355,140 | -- | |
| Deed | $71,850 | -- |
Mortgage History
| Date | Status | Loan Amount | Loan Type |
|---|---|---|---|
| Open | $548,250 | New Conventional | |
| Previous Owner | $468,000 | New Conventional | |
| Previous Owner | $440,000 | New Conventional | |
| Previous Owner | $227,200 | New Conventional | |
| Previous Owner | $94,400 | Credit Line Revolving | |
| Previous Owner | $240,000 | New Conventional | |
| Previous Owner | $100,000 | Credit Line Revolving | |
| Previous Owner | $284,100 | No Value Available |
Property History
| Date | Event | Price | Change | Sq Ft Price |
|---|---|---|---|---|
| 10/13/2021 10/13/21 | Sold | $736,000 | +1.5% | $161 / Sq Ft |
| 08/23/2021 08/23/21 | Pending | -- | -- | -- |
| 08/20/2021 08/20/21 | For Sale | $725,000 | +31.8% | $158 / Sq Ft |
| 08/25/2014 08/25/14 | Sold | $550,000 | -3.3% | $120 / Sq Ft |
| 07/29/2014 07/29/14 | Pending | -- | -- | -- |
| 07/18/2014 07/18/14 | Price Changed | $569,000 | -2.7% | $124 / Sq Ft |
| 06/05/2014 06/05/14 | Price Changed | $585,000 | -2.3% | $128 / Sq Ft |
| 05/10/2014 05/10/14 | For Sale | $599,000 | -- | $131 / Sq Ft |
Tax History Compared to Growth
Tax History
| Year | Tax Paid | Tax Assessment Tax Assessment Total Assessment is a certain percentage of the fair market value that is determined by local assessors to be the total taxable value of land and additions on the property. | Land | Improvement |
|---|---|---|---|---|
| 2024 | $7,055 | $709,400 | $193,400 | $516,000 |
| 2023 | $7,035 | $676,100 | $174,600 | $501,500 |
| 2022 | $7,276 | $646,700 | $169,100 | $477,600 |
| 2021 | $7,064 | $580,800 | $142,000 | $438,800 |
| 2020 | $8,500 | $548,400 | $132,000 | $416,400 |
| 2019 | $8,186 | $528,100 | $131,600 | $396,500 |
| 2018 | $6,100 | $505,200 | $125,200 | $380,000 |
| 2017 | $6,063 | $493,400 | $125,200 | $368,200 |
| 2016 | $5,957 | $489,300 | $123,600 | $365,700 |
| 2015 | $5,723 | $474,600 | $123,600 | $351,000 |
| 2014 | $5,723 | $459,800 | $118,900 | $340,900 |
Agents Affiliated with this Home
-
Maria Leightley

Seller's Agent in 2021
Maria Leightley
Samson Properties
(703) 989-5908
4 in this area
83 Total Sales
-
Alex Khu

Buyer's Agent in 2021
Alex Khu
BHHS PenFed (actual)
(703) 675-8886
3 in this area
62 Total Sales
-
Shannon Sheahan

Seller's Agent in 2014
Shannon Sheahan
Washington Street Realty LLC
(703) 307-4242
4 in this area
139 Total Sales
-

Seller Co-Listing Agent in 2014
Patty Toman
Presidential Realtors LLC
(571) 331-5791
80 Total Sales
Map
Source: Bright MLS
MLS Number: 1002990916
APN: 7495-72-0221
- 12630 Garry Glen Dr
- 12694 Arthur Graves jr Ct
- 12127 & 12131 Vint Hill Rd
- 12561 Garry Glen Dr
- 12709 Vint Hill Rd
- 12435 Iona Sound Dr
- 10020 Moxleys Ford Ln
- 12423 Selkirk Cir
- 9901 Airedale Ct
- 13505 Marr Lodge Ln
- 10079 Orland Stone Dr
- 12360 Corncrib Ct
- 12366 Cold Stream Guard Ct
- 10024 Island Fog Ct
- 12937 Correen Hills Dr
- 12000 Rutherglen Place
- 13022 Shenvale Cir
- 12152 Aster Rd
- 12200 Lanark Ct
- 10274 Horizon View Ct
