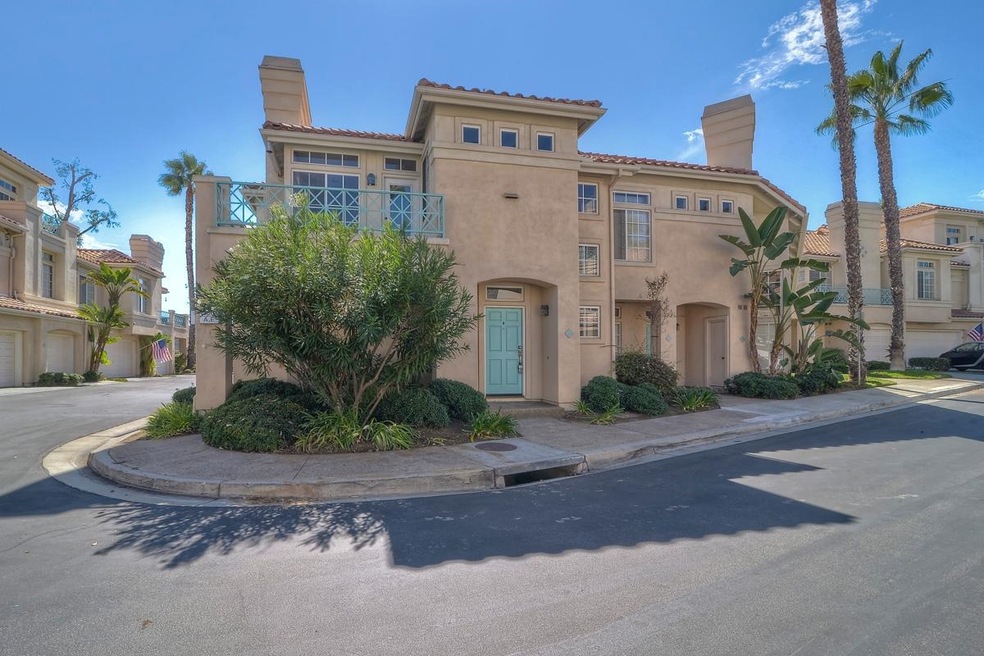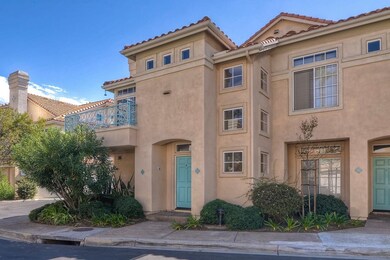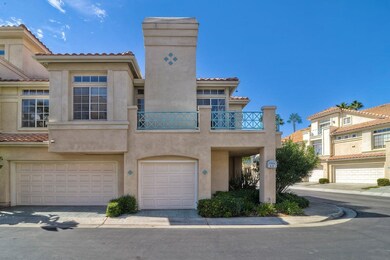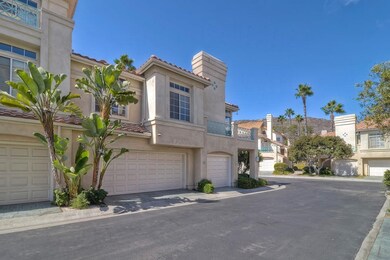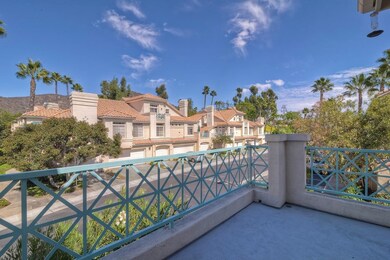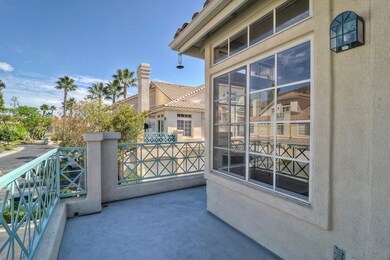
12664 Springbrook Dr Unit A San Diego, CA 92128
Sabre Springs NeighborhoodHighlights
- In Ground Pool
- Mountain View
- 1 Car Attached Garage
- Morning Creek Elementary School Rated A
- End Unit
- Partially Fenced Property
About This Home
As of October 2022Light - Bright and just Right for one story living in beautiful San Tropico, one of Sabre Springs most sought after townhome communities. You're going to fall in love with the open airy 2nd story living space complimented by soaring ceilings and oversized windows. The private entry door opens to a tiled foyer and a neutral carpeted stairway that ascends to the living area. You'll appreciate the combination living/dining space that features a tiled fireplace and views to the trees (supplement) and wrap around patio deck areas. The nicely appointed kitchen takes full advantage of the views and is perfectly situated to act as a hub for entertaining and basic daily living. The master bedroom is quite spacious and boasts an ensuite bath with dual sinks and separate water closet and shower area. The additional bedroom is located just off the living space and adjacent to a full second bathroom. There is an option for a interior stackable washer/dryer or there is ample space for this ammenity in the oversized garage which has plenty of room for storage. San Tropico is located in the Poway Unified School District and is just minutes from the I-15 and local shopping, eateries, parks and community activities. Move-in ready and a perfect fit for even the most discerning home buyer.
Last Agent to Sell the Property
Toni Currier
RE/MAX Ranch & Beach License #00467623 Listed on: 10/08/2014
Last Buyer's Agent
Cindy Davis
SD Home Source Realty License #01363537
Property Details
Home Type
- Condominium
Est. Annual Taxes
- $6,856
Year Built
- Built in 1993
Lot Details
- End Unit
- Partially Fenced Property
HOA Fees
- $270 Monthly HOA Fees
Parking
- 1 Car Attached Garage
- Garage Door Opener
- Uncovered Parking
Home Design
- Clay Roof
- Stucco Exterior
Interior Spaces
- 1,082 Sq Ft Home
- 2-Story Property
- Living Room with Fireplace
- Carpet
- Mountain Views
Kitchen
- Oven or Range
- Dishwasher
- Disposal
Bedrooms and Bathrooms
- 2 Bedrooms
- 2 Full Bathrooms
Laundry
- Laundry in Garage
- Stacked Washer and Dryer
Schools
- Poway Unified School District Elementary And Middle School
- Poway Unified School District High School
Additional Features
- In Ground Pool
- Separate Water Meter
Listing and Financial Details
- Assessor Parcel Number 316-300-04-06
- $54 Monthly special tax assessment
Community Details
Overview
- Association fees include common area maintenance, exterior (landscaping), exterior bldg maintenance, limited insurance, roof maintenance, trash pickup
- 5 Units
- San Tropic Association, Phone Number (858) 748-7656
- San Tropico Community
Recreation
- Community Pool
Pet Policy
- Breed Restrictions
Ownership History
Purchase Details
Home Financials for this Owner
Home Financials are based on the most recent Mortgage that was taken out on this home.Purchase Details
Home Financials for this Owner
Home Financials are based on the most recent Mortgage that was taken out on this home.Purchase Details
Home Financials for this Owner
Home Financials are based on the most recent Mortgage that was taken out on this home.Purchase Details
Home Financials for this Owner
Home Financials are based on the most recent Mortgage that was taken out on this home.Purchase Details
Home Financials for this Owner
Home Financials are based on the most recent Mortgage that was taken out on this home.Purchase Details
Home Financials for this Owner
Home Financials are based on the most recent Mortgage that was taken out on this home.Purchase Details
Home Financials for this Owner
Home Financials are based on the most recent Mortgage that was taken out on this home.Purchase Details
Similar Homes in the area
Home Values in the Area
Average Home Value in this Area
Purchase History
| Date | Type | Sale Price | Title Company |
|---|---|---|---|
| Deed | -- | Fidelity National Title | |
| Grant Deed | $635,000 | Fidelity National Title | |
| Grant Deed | $356,500 | Fidelity National Title | |
| Interfamily Deed Transfer | -- | Chicago Title | |
| Interfamily Deed Transfer | -- | Fidelity National Title | |
| Grant Deed | $225,000 | Fidelity Title | |
| Individual Deed | $139,000 | First American Title | |
| Deed | $137,900 | -- |
Mortgage History
| Date | Status | Loan Amount | Loan Type |
|---|---|---|---|
| Open | $444,500 | New Conventional | |
| Previous Owner | $369,000 | New Conventional | |
| Previous Owner | $356,500 | New Conventional | |
| Previous Owner | $360,000 | FHA | |
| Previous Owner | $347,415 | FHA | |
| Previous Owner | $350,042 | FHA | |
| Previous Owner | $208,000 | Unknown | |
| Previous Owner | $121,000 | Credit Line Revolving | |
| Previous Owner | $42,295 | Credit Line Revolving | |
| Previous Owner | $123,000 | Credit Line Revolving | |
| Previous Owner | $221,100 | New Conventional | |
| Previous Owner | $53,400 | Credit Line Revolving | |
| Previous Owner | $180,000 | Purchase Money Mortgage | |
| Previous Owner | $39,900 | Stand Alone Second | |
| Previous Owner | $133,900 | FHA | |
| Closed | $33,750 | No Value Available |
Property History
| Date | Event | Price | Change | Sq Ft Price |
|---|---|---|---|---|
| 10/13/2022 10/13/22 | Sold | $635,000 | 0.0% | $587 / Sq Ft |
| 10/13/2022 10/13/22 | Sold | $635,000 | -2.3% | $587 / Sq Ft |
| 09/13/2022 09/13/22 | Pending | -- | -- | -- |
| 09/08/2022 09/08/22 | Price Changed | $650,000 | -3.6% | $601 / Sq Ft |
| 09/08/2022 09/08/22 | For Sale | $674,000 | +3.7% | $623 / Sq Ft |
| 09/06/2022 09/06/22 | For Sale | $650,000 | +2.4% | $601 / Sq Ft |
| 09/06/2022 09/06/22 | Off Market | $635,000 | -- | -- |
| 08/22/2022 08/22/22 | Price Changed | $674,000 | -3.6% | $623 / Sq Ft |
| 08/04/2022 08/04/22 | Price Changed | $699,000 | -3.6% | $646 / Sq Ft |
| 06/20/2022 06/20/22 | Price Changed | $725,000 | -2.3% | $670 / Sq Ft |
| 06/09/2022 06/09/22 | For Sale | $742,000 | +108.1% | $686 / Sq Ft |
| 02/20/2015 02/20/15 | Sold | $356,500 | +0.4% | $329 / Sq Ft |
| 10/27/2014 10/27/14 | Pending | -- | -- | -- |
| 10/23/2014 10/23/14 | Price Changed | $355,000 | -1.4% | $328 / Sq Ft |
| 09/28/2014 09/28/14 | For Sale | $359,900 | -- | $333 / Sq Ft |
Tax History Compared to Growth
Tax History
| Year | Tax Paid | Tax Assessment Tax Assessment Total Assessment is a certain percentage of the fair market value that is determined by local assessors to be the total taxable value of land and additions on the property. | Land | Improvement |
|---|---|---|---|---|
| 2024 | $6,856 | $647,699 | $298,935 | $348,764 |
| 2023 | $6,707 | $635,000 | $293,074 | $341,926 |
| 2022 | $4,275 | $403,739 | $186,339 | $217,400 |
| 2021 | $4,195 | $395,824 | $182,686 | $213,138 |
| 2020 | $4,150 | $391,766 | $180,813 | $210,953 |
| 2019 | $4,041 | $384,085 | $177,268 | $206,817 |
| 2018 | $3,928 | $376,555 | $173,793 | $202,762 |
| 2017 | $81 | $369,173 | $170,386 | $198,787 |
| 2016 | $3,770 | $361,936 | $167,046 | $194,890 |
| 2015 | $4,159 | $356,500 | $164,537 | $191,963 |
| 2014 | $3,410 | $276,562 | $127,643 | $148,919 |
Agents Affiliated with this Home
-
Joshua Markell

Seller's Agent in 2022
Joshua Markell
Legends Real Estate
(818) 516-0155
2 in this area
16 Total Sales
-
NoEmail NoEmail
N
Buyer's Agent in 2022
NoEmail NoEmail
NONMEMBER MRML
(646) 541-2551
5,694 Total Sales
-
Julie Qiu

Buyer's Agent in 2022
Julie Qiu
Sunrise Investment International
(858) 578-7858
2 in this area
4 Total Sales
-
T
Seller's Agent in 2015
Toni Currier
RE/MAX
-
Jeffrey Hans

Seller Co-Listing Agent in 2015
Jeffrey Hans
RE/MAX
(858) 442-9244
34 Total Sales
-

Buyer's Agent in 2015
Cindy Davis
SD Home Source Realty
(619) 813-1992
23 Total Sales
Map
Source: San Diego MLS
MLS Number: 140054952
APN: 316-300-04-06
- 12626 Springbrook Dr Unit A
- 12640 Springbrook Dr Unit C
- 12646 Springbrook Dr Unit C
- 12530 Heatherton Ct Unit 31
- 12538 Heatherton Ct Unit 35
- 11121 Catarina Ln Unit 73
- 12665 Creekview Dr Unit 140
- 12665 Creekview Dr Unit 136
- 11021 Catarina Ln Unit 295
- 11582 Trailbrook Ln Unit 2
- 11590 Trailbrook Ln
- 11034 Creekbridge Place
- 11020 Creekbridge Place
- 12625 Fiorenza Ln Unit 236
- 11840 Springside Rd
- 10972 Creekbridge Place
- 12737 Savannah Creek Dr Unit 280
- 11960 Springside Rd
- 11506 Village Ridge Rd
- 10948 Ivy Hill Dr Unit 8
