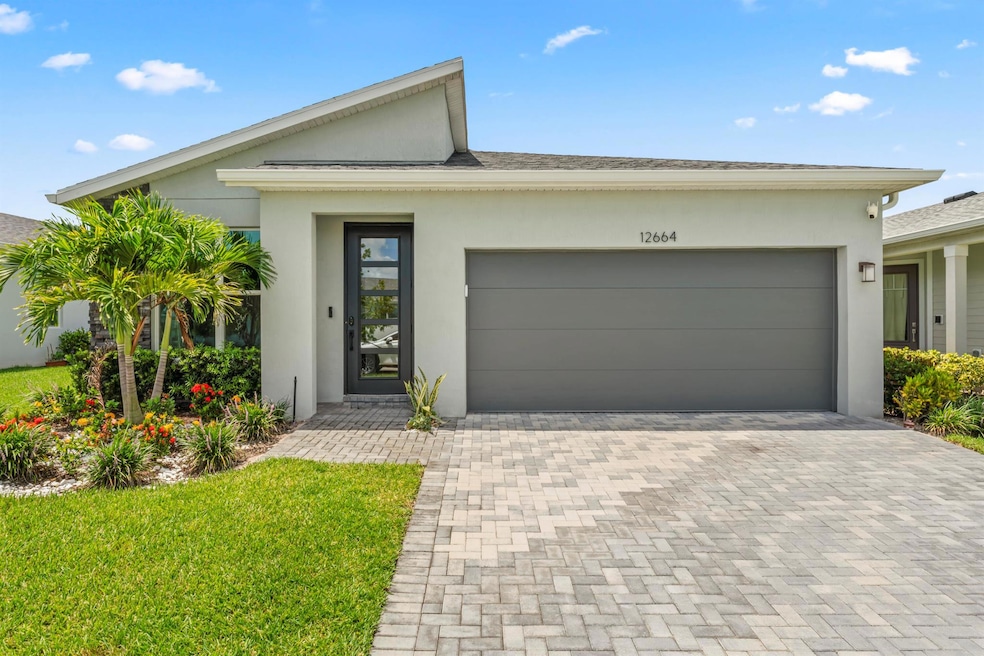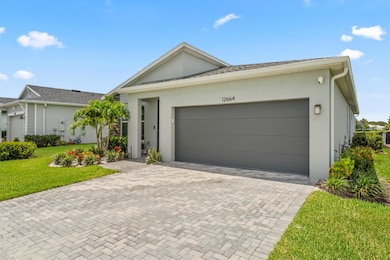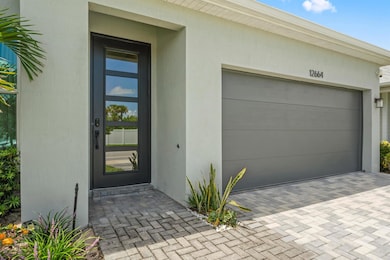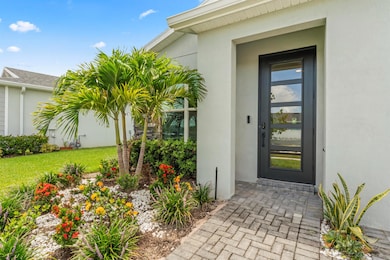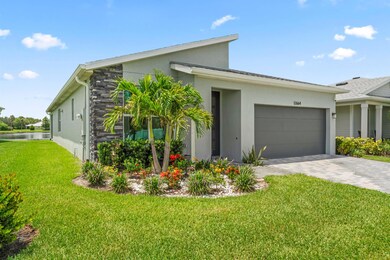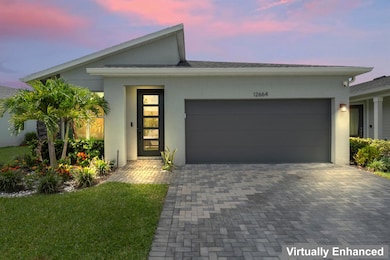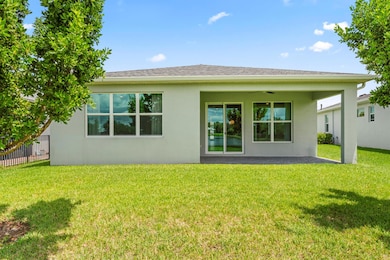
12664 SW Eleanor Dr Port Saint Lucie, FL 34987
Tradition NeighborhoodEstimated payment $4,296/month
Highlights
- Gated Community
- Community Pool
- 2 Car Garage
- Clubhouse
- Cooling Available
- Heating Available
About This Home
Welcome to 12664 SW Eleanor Drive, located in the highly sought-after community of Tradition in Port St. Lucie. This 3-bedroom, 2.5-bath home plus a flex room offers nearly 2,000 sq ft of living space with an open-concept layout, tile all throughout, and a spacious kitchen with stainless steel appliances. Built in 2023, the home features CBS construction, a 2-car garage, and a well-designed split floor plan. The primary suite includes a walk-in closet and en-suite bathroom with dual sinks and a walk-in shower.Enjoy resort-style living with access to the community pool, clubhouse, fitness center, and more. HOA covers lawn care, cable, internet, and amenities. Just minutes from I-95 and Tradition Square, you're close to shopping, dining, Cleveland Clinic, and everyday conveniences.
Listing Agent
Antorcha Real Estate Group LLC License #3551049 Listed on: 06/13/2025
Open House Schedule
-
Saturday, July 26, 202511:00 am to 4:00 pm7/26/2025 11:00:00 AM +00:007/26/2025 4:00:00 PM +00:00Add to Calendar
-
Sunday, July 27, 202512:00 to 4:00 pm7/27/2025 12:00:00 PM +00:007/27/2025 4:00:00 PM +00:00Add to Calendar
Home Details
Home Type
- Single Family
Est. Annual Taxes
- $10,091
Year Built
- Built in 2023
Lot Details
- 5,663 Sq Ft Lot
- Property is zoned Master
HOA Fees
- $408 Monthly HOA Fees
Parking
- 2 Car Garage
Interior Spaces
- 1,998 Sq Ft Home
- 1-Story Property
Kitchen
- Electric Range
- Dishwasher
Bedrooms and Bathrooms
- 3 Bedrooms
Laundry
- Dryer
- Washer
Utilities
- Cooling Available
- Heating Available
Listing and Financial Details
- Assessor Parcel Number 430850500550007
- Seller Considering Concessions
Community Details
Overview
- Built by Mattamy Homes
- Emery Ii Subdivision, Briar Floorplan
Recreation
- Community Pool
Additional Features
- Clubhouse
- Gated Community
Map
Home Values in the Area
Average Home Value in this Area
Tax History
| Year | Tax Paid | Tax Assessment Tax Assessment Total Assessment is a certain percentage of the fair market value that is determined by local assessors to be the total taxable value of land and additions on the property. | Land | Improvement |
|---|---|---|---|---|
| 2024 | $2,682 | $412,200 | $87,500 | $324,700 |
| 2023 | $2,682 | $56,900 | $56,900 | $0 |
| 2022 | $1,630 | $14,000 | $14,000 | $0 |
| 2021 | $0 | $0 | $0 | $0 |
Property History
| Date | Event | Price | Change | Sq Ft Price |
|---|---|---|---|---|
| 07/02/2025 07/02/25 | For Sale | $550,000 | -- | $275 / Sq Ft |
Purchase History
| Date | Type | Sale Price | Title Company |
|---|---|---|---|
| Special Warranty Deed | $505,372 | First American Title |
Mortgage History
| Date | Status | Loan Amount | Loan Type |
|---|---|---|---|
| Open | $429,566 | New Conventional |
Similar Homes in the area
Source: BeachesMLS
MLS Number: R11099323
APN: 4308-504-0056-000-1
- 10721 SW Estella Ln
- 10736 SW Estella Ln
- 10669 SW Gloriana St
- 12734 SW Phoenix Dr
- 10628 SW Hartwick Dr
- 12679 SW Phoenix Dr
- 12758 SW Phoenix Dr
- 10701 SW Hartwick Dr
- 10710 SW Hensley St
- 10568 SW Cambria Ln
- 10577 SW Toren Way
- 10751 Hensley St
- 12847 SW Phoenix Dr
- 10588 SW Toren Way
- 10574 SW Jem St
- 10915 SW Hartwick Dr
- 12377 SW Arabella Dr
- 12133 SW Aventino Dr
- 10493 SW Toren Way
- 12010 SW Aventino Dr
- 10736 SW Estella Ln
- 10677 SW Gloriana St
- 10629 SW Hartwick Dr
- 10646 Hensley St
- 12432 SW Arabella Dr
- 10574 SW Jem St
- 12133 SW Aventino Dr
- 12615 SW Sunrise Lake Terrace
- 12120 SW Elsinore Dr
- 12040 SW Elsinore Dr
- 10853 SW Elsinore Dr
- 12054 SW Bennington Cir
- 10298 SW Silverberry Ct
- 10786 SW Dardanelle Dr
- 12813 SW Ambra St
- 11423 SW Pembroke Dr
- 11300 SW Northland Dr
- 11355 SW Rockingham Dr
- 14051 SW Thorens Dr Unit 94
- 11243 SW Parkside Dr
