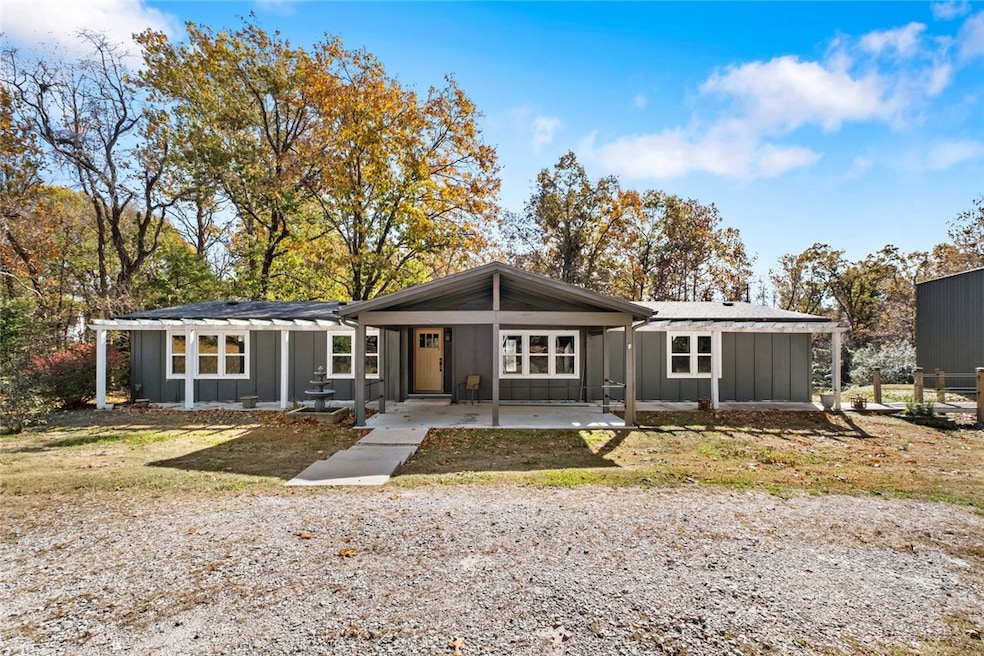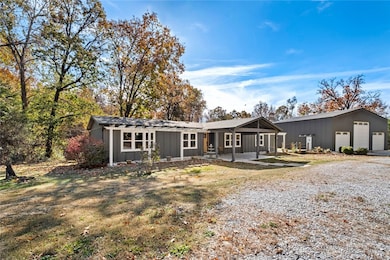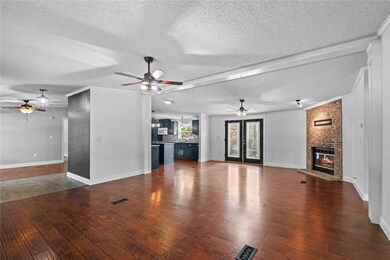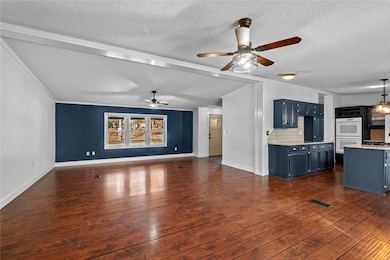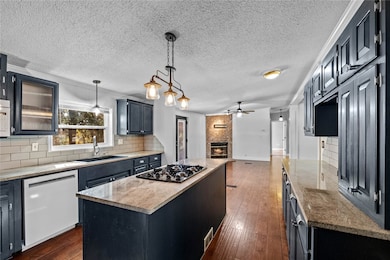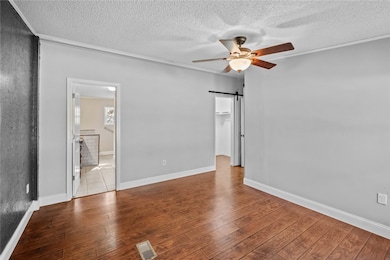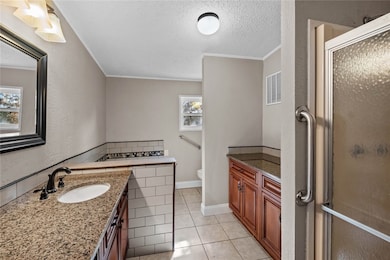12665 Bullock Rd Bentonville, AR 72712
Estimated payment $3,196/month
Highlights
- RV Access or Parking
- 4 Acre Lot
- Property is near a park
- Centerton Gamble Elementary School Rated A
- Deck
- Secluded Lot
About This Home
Set on four rolling acres, this 3-bedroom, 2-bath, 2,008 SF home offers the perfect mix of privacy, space, and convenience just minutes from Bentonville. The open floor plan features modern finishes, abundant natural light, and a smooth flow between living, dining, and kitchen areas. The spacious primary suite is privately situated on its own side of the home, offering a quiet retreat. Step outside to a large porch ideal for gatherings, morning coffee, or peaceful evenings overlooking your land. The fenced backyard, private trails, and small pond make the property feel like a getaway. A 40×40 detached shop/garage adds exceptional versatility with a office/gym, built-in workbenches, storage loft, and plenty of room for vehicles or projects. Enjoy a tucked-away setting just 9 minutes to Bentonville West High School, 13 minutes to Coler Mountain Bike Preserve, 14 minutes to Downtown Bentonville, and 15 minutes to Walmart HQ. True country living with city convenience.
Listing Agent
Arkansas Real Estate Group Fayetteville Brokerage Phone: 479-222-0921 License #SA00097000 Listed on: 11/14/2025
Home Details
Home Type
- Single Family
Est. Annual Taxes
- $3,567
Year Built
- Built in 1997
Lot Details
- 4 Acre Lot
- Property fronts a highway
- Rural Setting
- Back and Front Yard Fenced
- Secluded Lot
- Open Lot
- Landscaped with Trees
Home Design
- Shingle Roof
- Architectural Shingle Roof
Interior Spaces
- 2,008 Sq Ft Home
- 1-Story Property
- Built-In Features
- Cathedral Ceiling
- Ceiling Fan
- Wood Burning Fireplace
- Blinds
- Family Room with Fireplace
- Storage
- Washer
- Luxury Vinyl Plank Tile Flooring
- Crawl Space
- Attic
Kitchen
- Eat-In Kitchen
- Double Convection Oven
- Gas Oven
- Range Hood
- Dishwasher
- Granite Countertops
- Quartz Countertops
Bedrooms and Bathrooms
- 3 Bedrooms
- Walk-In Closet
- 2 Full Bathrooms
Parking
- 4 Car Detached Garage
- Garage Door Opener
- Gravel Driveway
- RV Access or Parking
Outdoor Features
- Deck
- Pole Barn
- Separate Outdoor Workshop
- Outdoor Storage
- Outbuilding
Utilities
- Central Heating and Cooling System
- Propane
- Well
- Gas Water Heater
- Septic Tank
- Fiber Optics Available
- Cable TV Available
Additional Features
- ENERGY STAR Qualified Appliances
- Property is near a park
Community Details
- Park
- Trails
Listing and Financial Details
- Legal Lot and Block / / /
Map
Home Values in the Area
Average Home Value in this Area
Tax History
| Year | Tax Paid | Tax Assessment Tax Assessment Total Assessment is a certain percentage of the fair market value that is determined by local assessors to be the total taxable value of land and additions on the property. | Land | Improvement |
|---|---|---|---|---|
| 2025 | $3,891 | $72,404 | $34,000 | $38,404 |
| 2024 | $3,573 | $72,404 | $34,000 | $38,404 |
| 2023 | $3,248 | $57,697 | $28,000 | $29,697 |
| 2022 | $954 | $41,162 | $11,399 | $29,763 |
Property History
| Date | Event | Price | List to Sale | Price per Sq Ft | Prior Sale |
|---|---|---|---|---|---|
| 11/14/2025 11/14/25 | For Sale | $550,000 | +816.7% | $274 / Sq Ft | |
| 06/21/2013 06/21/13 | Sold | $60,000 | -34.1% | $30 / Sq Ft | View Prior Sale |
| 05/24/2013 05/24/13 | For Sale | $91,000 | -- | $45 / Sq Ft |
Source: Northwest Arkansas Board of REALTORS®
MLS Number: 1328048
APN: 18-09768-003
- 12658 Bullock Rd
- TBD Bullock Rd
- 12610 Bullock Rd
- 3560 Bridger Ln
- 3601 Beaverhead Way
- 3750 Whitefish St
- 3760 Whitefish St
- 871 Greenhorn St
- 3620 Bearpaw Path
- 3630 Bearpaw Path
- 3711 Bitterroot St
- 3731 Bitterroot St
- 810 Greenhorn St
- 811 Greenhorn St
- 3760 Bitterroot St
- 800 Greenhorn St
- 2631 Quince Ct
- 2621 Quince Ct
- 2611 Quince Ct
- 2611 Goldspur Ct
- 731 Braeburn Ct
- 720 Gala Cir
- 941 Sundance Ln
- 970 Moksha St
- 1850 Momi St
- 1041 Skyline Loop
- 1001 Ashmore Landing Loop
- 1041 Monarch Rd
- 1600 Scotland Dr
- 1240 Lariat Dr
- 1001 Tulip St
- 1701 Forest Dr
- 1751 Forest Dr
- 1030 Harvest St
- 905 Valley Oaks Ln
- 1751 Eveningshade Ln
- 800-919 Valley Oaks Ln
- 2150 Tallgrass Terrace
- 661 Appleridge Dr
- 657 Sun Meadows Loop
