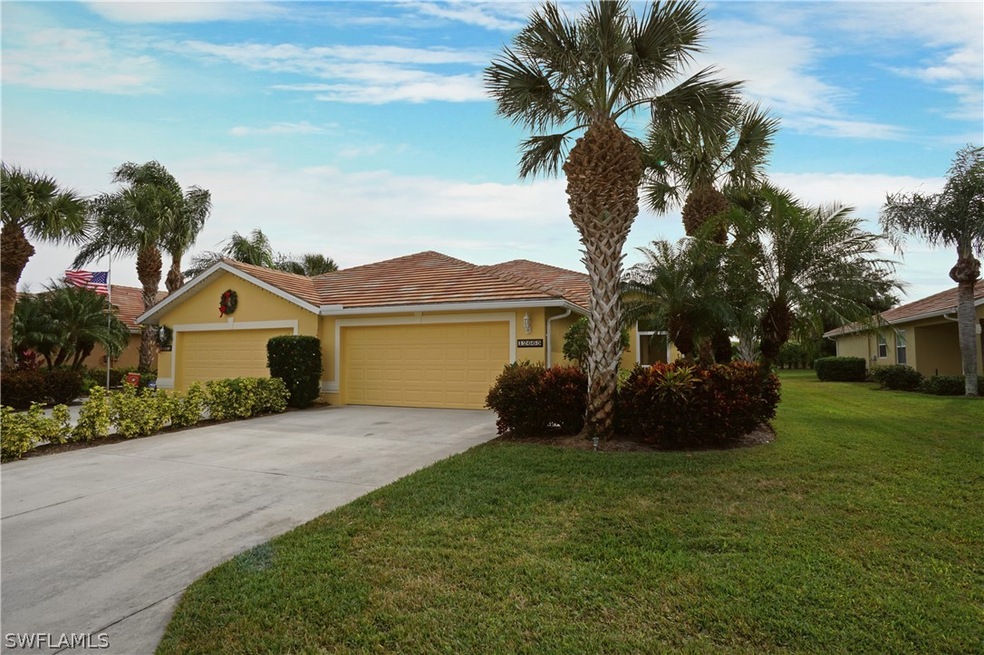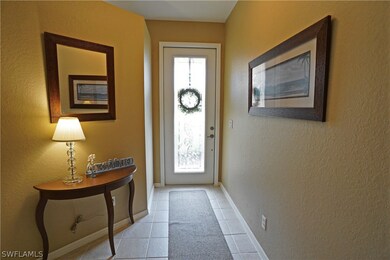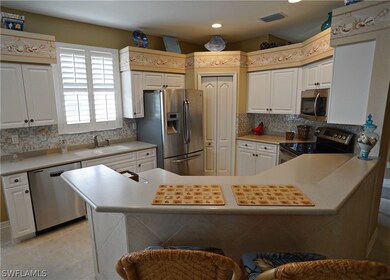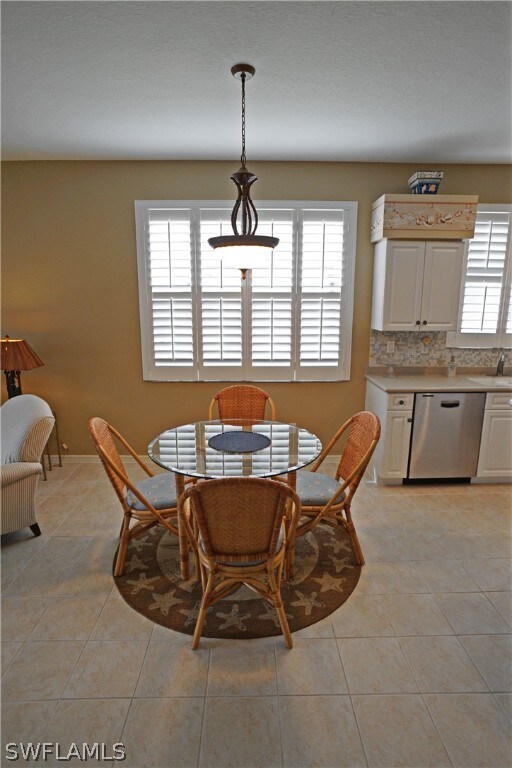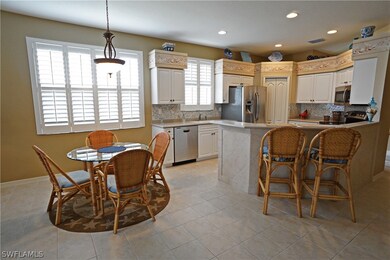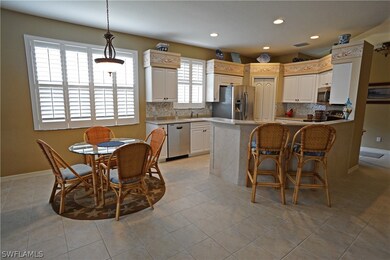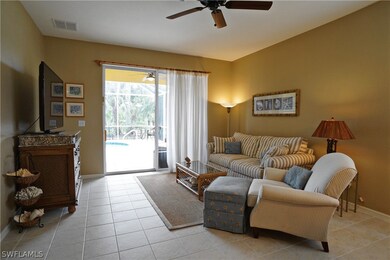
12665 Stone Valley Loop Fort Myers, FL 33913
Gateway NeighborhoodHighlights
- Gated with Attendant
- Clubhouse
- Tennis Courts
- Concrete Pool
- Wood Flooring
- Shutters
About This Home
As of May 2020This is it, a rare find! A Stunning maintenance-free Villa Home with Heated Saltwater Pool. This original owner Yorkshire Floor plan features 2 Full bedrooms + Den, 2 Full Baths, Kitchen w/Breakfast Bar, Walk-In Pantry & Dinette, Living Room and 2-Car Garage. Upgraded features include New AC System (2014), New Hot Water Heater (2017), Plantation Shutters, Bamboo Wood Laminate Flooring in the Bedrooms, Tile Flooring throughout the living, Whole Home Surge Protection, Custom Closet System in Master and Pantry. The Kitchen features Updated Stainless Steel Appliances, Glass Tile Backsplash, Pull Out Pan Drawers, Tiled Kick Panel at Breakfast Bar and Updated Hardware. The exterior features a Heated Saltwater Pool recently renovated w/Brick Pavers (2016), Lush Landscaping w/Decorative Landscape Lighting and Screened Front Porch. The association covers cable, internet and all exterior maintenance including lawn\landscaping, exteriors painted (2018) and roofs cleaned (2018). Stoneybrook at Gateway is an outstanding gated community with a large pool, spa, clubhouse, fitness center, basketball courts, tennis courts, volleyball courts, playground, inline skating and baseball field. LOW HOAS!
Last Agent to Sell the Property
The Maciaszek Real Estate Agen License #258018112 Listed on: 12/31/2018
Last Buyer's Agent
Sandi De Jager
Jager Realty LLC License #276533759
Property Details
Home Type
- Multi-Family
Est. Annual Taxes
- $3,177
Year Built
- Built in 2005
Lot Details
- 6,970 Sq Ft Lot
- Lot Dimensions are 45 x 155 x 45 x 155
- Northwest Facing Home
- Rectangular Lot
- Sprinkler System
HOA Fees
Parking
- 2 Car Attached Garage
- Garage Door Opener
Home Design
- Villa
- Property Attached
- Tile Roof
- Stucco
Interior Spaces
- 1,618 Sq Ft Home
- 1-Story Property
- Built-In Features
- Ceiling Fan
- Shutters
- Single Hung Windows
- Sliding Windows
- Entrance Foyer
- Combination Dining and Living Room
Kitchen
- Breakfast Bar
- Self-Cleaning Oven
- Range
- Microwave
- Dishwasher
- Disposal
Flooring
- Wood
- Laminate
- Tile
Bedrooms and Bathrooms
- 2 Bedrooms
- Split Bedroom Floorplan
- Walk-In Closet
- 2 Full Bathrooms
- Dual Sinks
- Shower Only
- Separate Shower
Laundry
- Dryer
- Laundry Tub
Home Security
- Security Gate
- Fire and Smoke Detector
Pool
- Concrete Pool
- Heated In Ground Pool
- Saltwater Pool
- Screen Enclosure
Outdoor Features
- Screened Patio
- Porch
Utilities
- Central Heating and Cooling System
- Underground Utilities
- High Speed Internet
- Cable TV Available
Listing and Financial Details
- Legal Lot and Block 42 / H
- Assessor Parcel Number 06-45-26-27-0000H.0420
Community Details
Overview
- Association fees include management, cable TV, internet, irrigation water, legal/accounting, ground maintenance, pest control, recreation facilities, reserve fund, road maintenance, street lights, security
- 777 Units
- Association Phone (239) 454-1101
- Stoneybrook Subdivision
Amenities
- Clubhouse
- Community Library
Recreation
- Tennis Courts
- Community Basketball Court
- Bocce Ball Court
- Community Playground
- Community Pool
- Community Spa
- Park
- Dog Park
- Trails
Pet Policy
- Call for details about the types of pets allowed
Security
- Gated with Attendant
Ownership History
Purchase Details
Home Financials for this Owner
Home Financials are based on the most recent Mortgage that was taken out on this home.Purchase Details
Home Financials for this Owner
Home Financials are based on the most recent Mortgage that was taken out on this home.Purchase Details
Home Financials for this Owner
Home Financials are based on the most recent Mortgage that was taken out on this home.Similar Homes in Fort Myers, FL
Home Values in the Area
Average Home Value in this Area
Purchase History
| Date | Type | Sale Price | Title Company |
|---|---|---|---|
| Warranty Deed | $237,000 | Palm Title Associates Inc | |
| Warranty Deed | $239,000 | Jewel Stone Ttl Ins Agcy Inc | |
| Special Warranty Deed | $202,800 | North American Title Company |
Mortgage History
| Date | Status | Loan Amount | Loan Type |
|---|---|---|---|
| Open | $229,890 | New Conventional | |
| Previous Owner | $191,200 | New Conventional | |
| Previous Owner | $121,256 | New Conventional | |
| Previous Owner | $130,000 | Fannie Mae Freddie Mac |
Property History
| Date | Event | Price | Change | Sq Ft Price |
|---|---|---|---|---|
| 05/27/2020 05/27/20 | Sold | $237,000 | -5.2% | $146 / Sq Ft |
| 04/27/2020 04/27/20 | Pending | -- | -- | -- |
| 03/07/2020 03/07/20 | For Sale | $249,900 | +4.6% | $154 / Sq Ft |
| 05/28/2019 05/28/19 | Sold | $239,000 | -4.4% | $148 / Sq Ft |
| 04/28/2019 04/28/19 | Pending | -- | -- | -- |
| 12/31/2018 12/31/18 | For Sale | $249,900 | -- | $154 / Sq Ft |
Tax History Compared to Growth
Tax History
| Year | Tax Paid | Tax Assessment Tax Assessment Total Assessment is a certain percentage of the fair market value that is determined by local assessors to be the total taxable value of land and additions on the property. | Land | Improvement |
|---|---|---|---|---|
| 2024 | $3,626 | $183,031 | -- | -- |
| 2023 | $3,626 | $177,700 | $0 | $0 |
| 2022 | $3,780 | $172,524 | $0 | $0 |
| 2021 | $3,656 | $167,499 | $38,250 | $129,249 |
| 2020 | $3,492 | $161,514 | $37,535 | $123,979 |
| 2019 | $3,724 | $157,463 | $35,750 | $121,713 |
| 2018 | $3,177 | $150,204 | $0 | $0 |
| 2017 | $3,085 | $147,115 | $0 | $0 |
| 2016 | $2,973 | $144,089 | $29,500 | $114,589 |
| 2015 | $3,482 | $158,604 | $28,500 | $130,104 |
| 2014 | $3,265 | $156,905 | $25,000 | $131,905 |
| 2013 | -- | $121,713 | $22,500 | $99,213 |
Agents Affiliated with this Home
-
Dorenda Wentworth

Seller's Agent in 2020
Dorenda Wentworth
Wentworth Realty Group
(239) 839-6577
11 in this area
178 Total Sales
-
Douglas Buchanan

Seller Co-Listing Agent in 2020
Douglas Buchanan
Wentworth Realty Group
(239) 634-5418
5 in this area
111 Total Sales
-
J
Buyer's Agent in 2020
Jeff Wernsing
-
Heather Maciaszek

Seller's Agent in 2019
Heather Maciaszek
The Maciaszek Real Estate Agen
(239) 851-7653
50 in this area
94 Total Sales
-
Darin Maciaszek

Seller Co-Listing Agent in 2019
Darin Maciaszek
The Maciaszek Real Estate Agen
(239) 233-4346
44 in this area
84 Total Sales
-
S
Buyer's Agent in 2019
Sandi De Jager
Jager Realty LLC
Map
Source: Florida Gulf Coast Multiple Listing Service
MLS Number: 218084284
APN: 06-45-26-27-0000H.0420
- 12637 Stone Valley Loop
- 12516 Stone Valley Loop
- 10037 Avalon Lake Cir
- 10181 Belcrest Blvd
- 12533 Stone Valley Loop
- 12883 Ivory Stone Loop
- 12506 Ivory Stone Loop
- 12554 Ivory Stone Loop
- 12519 Fairmont Dr
- 12569 Stone Tower Loop
- 10860 Essex Square Blvd
- 12508 Stone Tower Loop
- 10708 Essex Square Blvd
- 12419 Jewel Stone Ln
- 12635 Stone Tower Loop
- 12490 Kentwood Ave
- 10117 Avalon Lake Cir
- 12440 Crooked Creek Ln
- 12914 Stone Tower Loop Unit 3
- 10646 Essex Square Blvd
