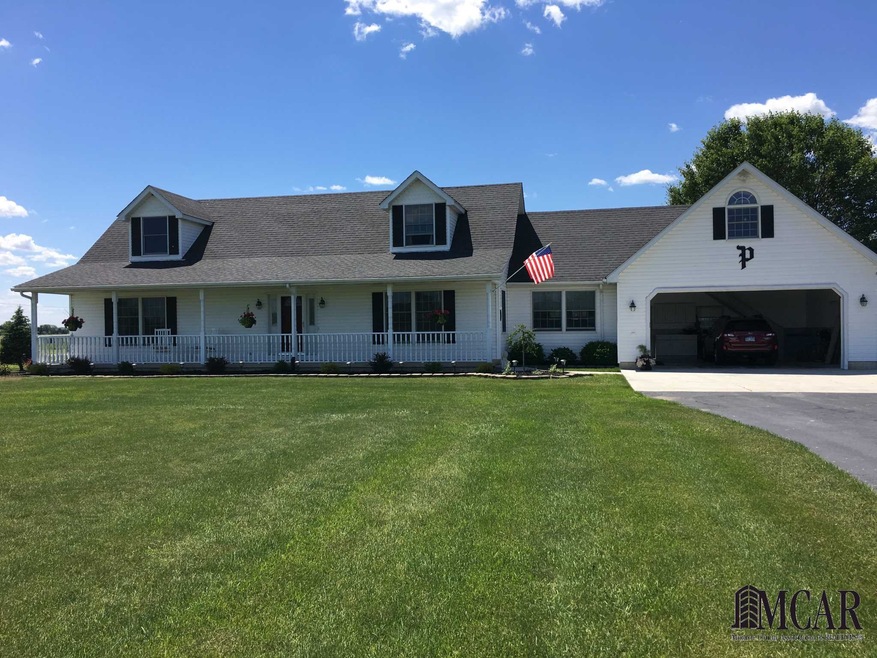
12667 Exeter Rd Carleton, MI 48117
Highlights
- Second Garage
- Pond
- Laundry Room
- Cape Cod Architecture
- 2.5 Car Attached Garage
- Forced Air Heating and Cooling System
About This Home
As of April 2018This home is located at 12667 Exeter Rd, Carleton, MI 48117 and is currently priced at $347,500, approximately $123 per square foot. This property was built in 1994. 12667 Exeter Rd is a home located in Monroe County with nearby schools including Airport Senior High School, St. Patrick Elementary School, and Carleton Community Baptist.
Last Agent to Sell the Property
Laura Potcova
Berkshire Hathaway Home Service Kee Realty License #MCAR-6501310436
Home Details
Home Type
- Single Family
Est. Annual Taxes
Year Built
- Built in 1994
Lot Details
- 5 Acre Lot
- Lot Dimensions are 300x700
Home Design
- Cape Cod Architecture
- Vinyl Siding
Interior Spaces
- 2,819 Sq Ft Home
- 1.5-Story Property
- Gas Fireplace
Kitchen
- Microwave
- Dishwasher
- Disposal
Bedrooms and Bathrooms
- 3 Bedrooms
- 2 Full Bathrooms
Laundry
- Laundry Room
- Dryer
- Washer
Basement
- Basement Fills Entire Space Under The House
- Block Basement Construction
Parking
- 2.5 Car Attached Garage
- Second Garage
- Heated Garage
Outdoor Features
- Property is near a pond
- Pond
Utilities
- Forced Air Heating and Cooling System
- Heating System Uses Natural Gas
- Gas Water Heater
- Septic Tank
Listing and Financial Details
- Assessor Parcel Number 06-013-003-20
Ownership History
Purchase Details
Purchase Details
Purchase Details
Home Financials for this Owner
Home Financials are based on the most recent Mortgage that was taken out on this home.Purchase Details
Home Financials for this Owner
Home Financials are based on the most recent Mortgage that was taken out on this home.Purchase Details
Map
Similar Homes in Carleton, MI
Home Values in the Area
Average Home Value in this Area
Purchase History
| Date | Type | Sale Price | Title Company |
|---|---|---|---|
| Quit Claim Deed | -- | None Listed On Document | |
| Quit Claim Deed | -- | None Listed On Document | |
| Warranty Deed | $347,500 | Hassett Title | |
| Warranty Deed | $347,500 | Hassett Title | |
| Interfamily Deed Transfer | -- | None Available |
Mortgage History
| Date | Status | Loan Amount | Loan Type |
|---|---|---|---|
| Previous Owner | $278,000 | New Conventional | |
| Previous Owner | $278,000 | New Conventional |
Property History
| Date | Event | Price | Change | Sq Ft Price |
|---|---|---|---|---|
| 05/21/2025 05/21/25 | Pending | -- | -- | -- |
| 05/19/2025 05/19/25 | For Sale | $649,000 | +86.8% | $230 / Sq Ft |
| 04/20/2018 04/20/18 | Sold | $347,500 | 0.0% | $123 / Sq Ft |
| 04/19/2018 04/19/18 | Pending | -- | -- | -- |
| 04/19/2018 04/19/18 | For Sale | $347,500 | -- | $123 / Sq Ft |
Tax History
| Year | Tax Paid | Tax Assessment Tax Assessment Total Assessment is a certain percentage of the fair market value that is determined by local assessors to be the total taxable value of land and additions on the property. | Land | Improvement |
|---|---|---|---|---|
| 2024 | $1,787 | $208,850 | $0 | $0 |
| 2023 | $1,702 | $172,800 | $0 | $0 |
| 2022 | $3,793 | $172,800 | $0 | $0 |
| 2021 | $3,657 | $159,850 | $0 | $0 |
| 2020 | $3,613 | $139,250 | $0 | $0 |
| 2019 | $3,569 | $139,250 | $0 | $0 |
| 2018 | $2,550 | $132,200 | $0 | $0 |
| 2017 | $2,283 | $132,200 | $0 | $0 |
| 2016 | $2,257 | $120,750 | $0 | $0 |
| 2015 | $2,141 | $104,350 | $0 | $0 |
| 2014 | $2,141 | $104,350 | $0 | $0 |
| 2013 | $2,091 | $91,600 | $0 | $0 |
Source: Michigan Multiple Listing Service
MLS Number: 21436997
APN: 06-013-003-20
- 0 Ash St Unit 50170265
- 2040 Rose St
- 1719 Center St
- 1540 Ash St
- 11580 Finzel Rd
- 00 Matthews St
- 12800 Matthews St
- 891 Rabbit Run Rd
- 10654 Exeter Rd
- 0 Ford Rd Unit Lot 1 50170267
- 5278 Oakville Waltz Rd
- 12900 Grafton Rd
- 13680 Martinsville Rd
- 1960 Oakville Waltz Rd
- 0 Oakville Waltz Rd Unit 20240044213
- 0 Oakville Waltz Rd Unit G50038710
- 9667 Exeter Rd
- 28218 Mineral Springs Rd
- 28203 Waltz Rd
- Parcel A Colf Rd
