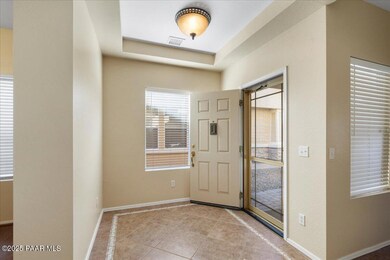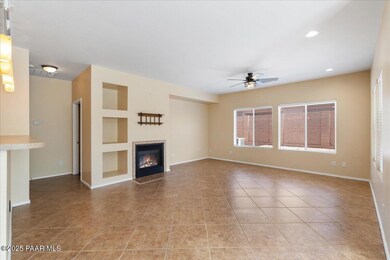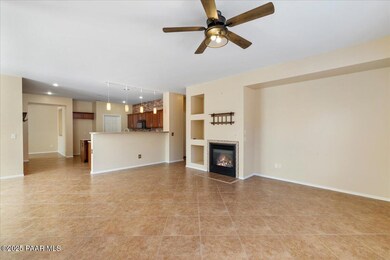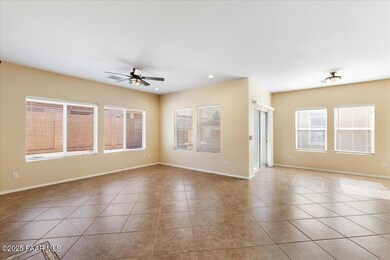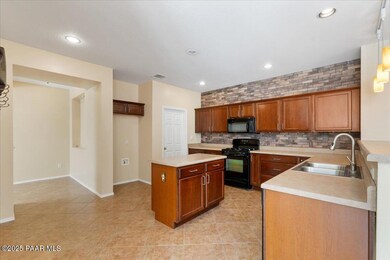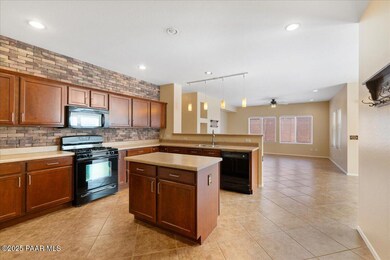
12668 E Viento St Dewey, AZ 86327
Quailwood Meadows NeighborhoodHighlights
- Outdoor Pool
- Eat-In Kitchen
- Walk-In Closet
- Covered patio or porch
- Double Pane Windows
- Views
About This Home
As of July 2025This beautifully maintained home features a split-bedroom floor plan with 2 bedrooms, 2 full baths, and a versatile 10x10 office/den ideal for working or relaxing. The open layout showcases a kitchen with a gas range, large pantry, island with breakfast bar, and ample cabinet space. Relax in the cozy living room with a gas fireplace ideal for entertaining or quiet nights in. Spacious primary suite with private patio access. The primary bath offers dual vanity sinks, soaking tub, walk-in shower, private toilet room, and an expansive walk-in closet. New flooring in guest bathroom and office. Community amenities include a clubhouse, fitness center, pool, spa, community kitchen, sport courts, playgrounds, and more. HOA fees include front landscaping, roof, gutters, exterior paint and more.
Last Agent to Sell the Property
Realty ONE Group Mountain Desert License #SA536936000 Listed on: 06/25/2025

Townhouse Details
Home Type
- Townhome
Est. Annual Taxes
- $1,180
Year Built
- Built in 2006
Lot Details
- 4,792 Sq Ft Lot
- Drip System Landscaping
HOA Fees
Parking
- 2 Car Attached Garage
- Driveway
Home Design
- Slab Foundation
- Composition Roof
- Stucco Exterior
Interior Spaces
- 1,758 Sq Ft Home
- 1-Story Property
- Ceiling Fan
- Gas Fireplace
- Double Pane Windows
- Window Screens
- Washer and Dryer Hookup
- Property Views
Kitchen
- Eat-In Kitchen
- Oven
- Gas Range
- Microwave
- Dishwasher
- Kitchen Island
- Laminate Countertops
- Disposal
Flooring
- Carpet
- Tile
- Vinyl
Bedrooms and Bathrooms
- 2 Bedrooms
- Split Bedroom Floorplan
- Walk-In Closet
- 2 Full Bathrooms
Home Security
Accessible Home Design
- Level Entry For Accessibility
Outdoor Features
- Outdoor Pool
- Covered patio or porch
Utilities
- Forced Air Heating and Cooling System
- Heating System Uses Natural Gas
- Underground Utilities
- 220 Volts
- Natural Gas Water Heater
Listing and Financial Details
- Assessor Parcel Number 632
Community Details
Overview
- Association Phone (928) 776-4479
- Quailwood Community Association, Phone Number (928) 772-8290
- Quailwood Meadows Townhomes Subdivision
- Mandatory home owners association
Pet Policy
- Pets Allowed
Security
- Fire and Smoke Detector
Ownership History
Purchase Details
Home Financials for this Owner
Home Financials are based on the most recent Mortgage that was taken out on this home.Purchase Details
Purchase Details
Purchase Details
Purchase Details
Purchase Details
Purchase Details
Home Financials for this Owner
Home Financials are based on the most recent Mortgage that was taken out on this home.Purchase Details
Home Financials for this Owner
Home Financials are based on the most recent Mortgage that was taken out on this home.Purchase Details
Similar Homes in Dewey, AZ
Home Values in the Area
Average Home Value in this Area
Purchase History
| Date | Type | Sale Price | Title Company |
|---|---|---|---|
| Cash Sale Deed | $153,000 | Yavapai Title Agency Inc | |
| Interfamily Deed Transfer | -- | First American Title Ins | |
| Cash Sale Deed | $115,000 | First American Title Ins | |
| Trustee Deed | $185,073 | Great American Title Agency | |
| Warranty Deed | -- | First American Title Insuran | |
| Interfamily Deed Transfer | -- | Transnation Title | |
| Interfamily Deed Transfer | -- | Transnation Title Ins Co | |
| Warranty Deed | $222,140 | Transnation Title Ins Co | |
| Warranty Deed | -- | Transnation Title Ins Co |
Mortgage History
| Date | Status | Loan Amount | Loan Type |
|---|---|---|---|
| Previous Owner | $221,209 | VA | |
| Previous Owner | $217,839 | VA |
Property History
| Date | Event | Price | Change | Sq Ft Price |
|---|---|---|---|---|
| 07/11/2025 07/11/25 | Sold | $352,000 | -4.8% | $200 / Sq Ft |
| 06/29/2025 06/29/25 | Pending | -- | -- | -- |
| 06/25/2025 06/25/25 | For Sale | $369,900 | -- | $210 / Sq Ft |
Tax History Compared to Growth
Tax History
| Year | Tax Paid | Tax Assessment Tax Assessment Total Assessment is a certain percentage of the fair market value that is determined by local assessors to be the total taxable value of land and additions on the property. | Land | Improvement |
|---|---|---|---|---|
| 2026 | $1,180 | -- | -- | -- |
| 2024 | $1,104 | -- | -- | -- |
| 2023 | $1,104 | $26,987 | $1,269 | $25,718 |
| 2022 | $1,087 | $1,257 | $1,257 | $0 |
| 2021 | $1,166 | $1,209 | $1,209 | $0 |
| 2020 | $1,185 | $0 | $0 | $0 |
| 2019 | $1,188 | $0 | $0 | $0 |
| 2018 | $1,200 | $0 | $0 | $0 |
| 2017 | $1,241 | $0 | $0 | $0 |
| 2016 | $1,255 | $0 | $0 | $0 |
| 2015 | $1,329 | $0 | $0 | $0 |
| 2014 | -- | $0 | $0 | $0 |
Agents Affiliated with this Home
-
Jessica Perey
J
Seller's Agent in 2025
Jessica Perey
RealtyONEGroup Mountain Desert
(928) 440-2522
2 in this area
147 Total Sales
-
Stacey Grandon

Buyer's Agent in 2025
Stacey Grandon
My Home Group
(602) 312-5610
1 in this area
184 Total Sales
-
Jason Grandon

Buyer Co-Listing Agent in 2025
Jason Grandon
My Home Group
(480) 276-2954
1 in this area
133 Total Sales
Map
Source: Prescott Area Association of REALTORS®
MLS Number: 1074373
APN: 402-14-632
- 12673 E Amor St
- 650 N Robles St
- 638 N Robles St
- 12700 E Fuego St
- 12720 E Fuego St
- 12660 E Ortiz St
- 12691 E De la Cruz St
- 12779 E De la Cruz St
- 932 N Gomez St
- 12927 E Delgado St
- 12937 E Sandoval St
- 12933 E Ponce St
- 12993 E Toro St
- 12935 E Ramos St
- 12865 E De la Cruz St
- 675 N Mesquite Tree Dr
- 636 N Mesquite Tree Dr
- 13058 E Acosta St
- 13014 E Vega St
- 280 N La Paz St

