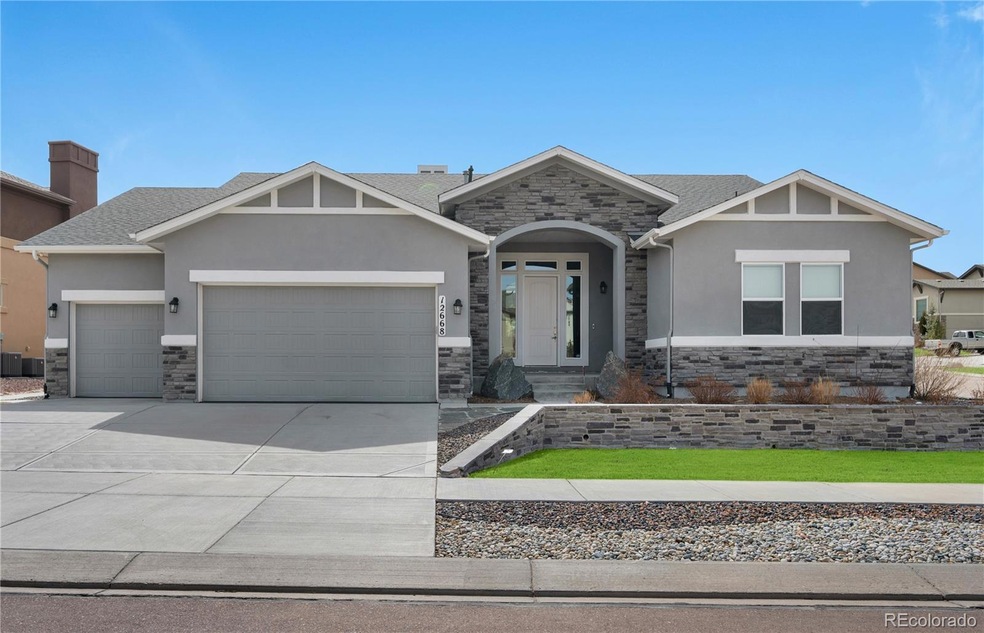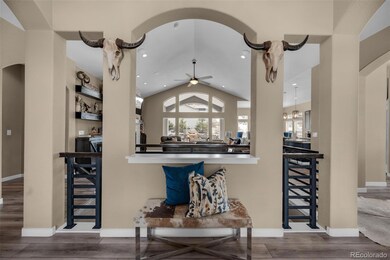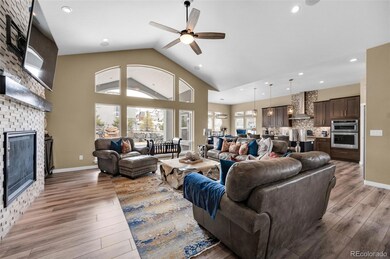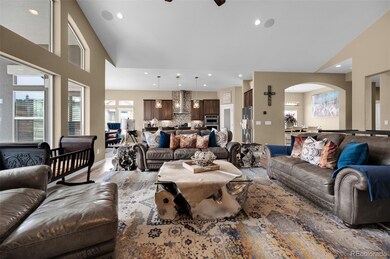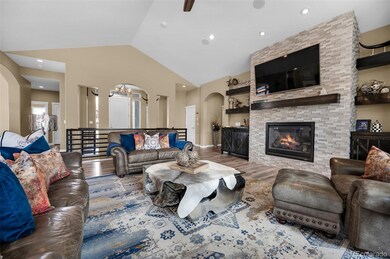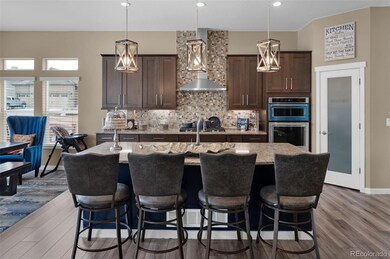
12668 Pensador Dr Colorado Springs, CO 80921
Flying Horse Ranch NeighborhoodEstimated Value: $998,000 - $1,074,259
Highlights
- Located in a master-planned community
- Primary Bedroom Suite
- Mountain View
- Discovery Canyon Campus Elementary School Rated A-
- Open Floorplan
- Family Room with Fireplace
About This Home
As of June 2023Absolutely Stunning, Immaculate 5 Bed, 5 Bath, With 3 Car Garage Home In The Very Desirable Flying Horse Neighborhood! This Classic Ashton Ranch Style Home Features One Level Living With A Beautifully Finished Basement! The Elegant Entry Welcomes You Into The Formal Living Room Which Features A 10 Ft. Vaulted Ceiling, Luxury Plank Flooring, Decorative Brick Surrounded Gas Fireplace & Lots Of Large Windows That Look Out To The Patio & Water Feature In Back Yard! Living Room Opens Into The Kitchen Which Has A Large Center Island With Counter Bar, Quartz Counter & Pendant Lights Above! All Stainless Appliances Are Included Which Include A Stainless Hood Over The Gas Range, Refrigerator, Dishwasher, Convection Oven, Built-In Microwave And A Large Pantry! A Casual Dining Area Is Just Off The Kitchen & There's A Door To Patio In Back. Enter The Elegant Formal Dining Room Through An Extended Arched Doorway, Or The Arched Doorway That Enters The Kitchen! An 8 Paddle Fan Is Located In The Carpeted Primary Bedroom Which Also Enjoys A Private Door To The Back Patio, Lots Of Windows & A Barn Door Entry Into Luxurious Bath! Primary Bath Has A Tiled Floor, Linen Closet, Large Walk-In Closet, A Stand Along Tub, Double Vanities & Oversized Tiled Shower With Seat! A 2nd, Very Nice Bedroom Is Located On The Main Level With A Walk-In Closet & Near The Hall Bath. Cabinets & A Convenient Closet Are Found In The Main Level Laundry. Relax In The Carpeted Finished Lower Level Which Features A Spacious Family Room With Gas Fireplace & Wet Bar & Wine Cooler! There Are 3, Must See Carpeted Bedrooms Located On This Level. One Enjoys A Barn Door Entry Into The Double Vanity Bathroom & Large Walk-In Closet! The Last 2 Bedrooms Are Set Up As A Jack-N-Jill With A Double Vanity, Tub And Shower. Going Out Back How About Taking A Break Under The 16 Foot Covered Patio! Let The Sprinkler System Take Care Of The Beautifully Landscaped Yard & Relax In Front Of The Water Feature In Back!
Last Agent to Sell the Property
RE/MAX Advantage Realty Inc. License #40042668 Listed on: 03/25/2023

Last Buyer's Agent
Other MLS Non-REcolorado
NON MLS PARTICIPANT
Home Details
Home Type
- Single Family
Est. Annual Taxes
- $5,267
Year Built
- Built in 2018
Lot Details
- 0.26 Acre Lot
- North Facing Home
- Partially Fenced Property
- Landscaped
- Corner Lot
- Level Lot
- Front and Back Yard Sprinklers
- Property is zoned PUD UV
HOA Fees
- $65 Monthly HOA Fees
Parking
- 3 Car Attached Garage
- Insulated Garage
- Dry Walled Garage
- Epoxy
- Exterior Access Door
Home Design
- Traditional Architecture
- Frame Construction
- Architectural Shingle Roof
- Stone Siding
- Concrete Perimeter Foundation
- Stucco
Interior Spaces
- 1-Story Property
- Open Floorplan
- Wet Bar
- Furnished or left unfurnished upon request
- Sound System
- Bar Fridge
- Vaulted Ceiling
- Ceiling Fan
- Gas Fireplace
- Double Pane Windows
- Window Treatments
- Entrance Foyer
- Smart Doorbell
- Family Room with Fireplace
- 2 Fireplaces
- Great Room with Fireplace
- Dining Room
- Bonus Room
- Utility Room
- Mountain Views
Kitchen
- Self-Cleaning Convection Oven
- Range
- Microwave
- Dishwasher
- Wine Cooler
- Kitchen Island
- Quartz Countertops
- Utility Sink
- Disposal
Flooring
- Carpet
- Tile
- Vinyl
Bedrooms and Bathrooms
- 5 Bedrooms | 2 Main Level Bedrooms
- Primary Bedroom Suite
- Walk-In Closet
- Jack-and-Jill Bathroom
Laundry
- Laundry Room
- Dryer
- Washer
Finished Basement
- Basement Fills Entire Space Under The House
- Fireplace in Basement
- Bedroom in Basement
- 3 Bedrooms in Basement
Home Security
- Carbon Monoxide Detectors
- Fire and Smoke Detector
Eco-Friendly Details
- Smoke Free Home
Outdoor Features
- Covered patio or porch
- Outdoor Water Feature
Schools
- The Da Vinci Academy Elementary School
- Discovery Canyon Middle School
- Discovery Canyon High School
Utilities
- Forced Air Heating and Cooling System
- Humidifier
- Heating System Uses Natural Gas
- 220 Volts
- Natural Gas Connected
- Gas Water Heater
- High Speed Internet
- Cable TV Available
Community Details
- Association fees include reserves, road maintenance
- Flying Horse HOA, Phone Number (303) 980-7445
- Built by Classic Homes
- Flying Horse Subdivision, Ashton Floorplan
- Located in a master-planned community
Listing and Financial Details
- Assessor Parcel Number 62093-08-006
Ownership History
Purchase Details
Home Financials for this Owner
Home Financials are based on the most recent Mortgage that was taken out on this home.Similar Homes in Colorado Springs, CO
Home Values in the Area
Average Home Value in this Area
Purchase History
| Date | Buyer | Sale Price | Title Company |
|---|---|---|---|
| Mcdonald Martin M | $636,400 | Capstone Title |
Mortgage History
| Date | Status | Borrower | Loan Amount |
|---|---|---|---|
| Open | Mcdonald Martin M | $426,000 | |
| Closed | Mcdonald Martin M | $425,000 | |
| Previous Owner | Mcdonald Martin M | $420,000 |
Property History
| Date | Event | Price | Change | Sq Ft Price |
|---|---|---|---|---|
| 06/30/2023 06/30/23 | Sold | $955,000 | -3.0% | $219 / Sq Ft |
| 06/05/2023 06/05/23 | Pending | -- | -- | -- |
| 05/19/2023 05/19/23 | Price Changed | $985,000 | -1.5% | $226 / Sq Ft |
| 03/25/2023 03/25/23 | For Sale | $1,000,000 | -- | $229 / Sq Ft |
Tax History Compared to Growth
Tax History
| Year | Tax Paid | Tax Assessment Tax Assessment Total Assessment is a certain percentage of the fair market value that is determined by local assessors to be the total taxable value of land and additions on the property. | Land | Improvement |
|---|---|---|---|---|
| 2024 | $6,567 | $64,710 | $8,780 | $55,930 |
| 2023 | $6,567 | $64,710 | $8,780 | $55,930 |
| 2022 | $5,267 | $47,150 | $9,380 | $37,770 |
| 2021 | $5,627 | $48,510 | $9,650 | $38,860 |
| 2020 | $5,165 | $42,820 | $8,580 | $34,240 |
| 2019 | $5,130 | $42,820 | $8,580 | $34,240 |
| 2018 | $3,578 | $29,630 | $29,630 | $0 |
| 2017 | $167 | $1,390 | $1,390 | $0 |
Agents Affiliated with this Home
-
Jerry Clark

Seller's Agent in 2023
Jerry Clark
RE/MAX
(719) 761-0171
3 in this area
96 Total Sales
-
O
Buyer's Agent in 2023
Other MLS Non-REcolorado
NON MLS PARTICIPANT
Map
Source: REcolorado®
MLS Number: 2461084
APN: 62093-08-006
- 12495 Woodruff Dr
- 12441 Woodruff Dr
- 1849 Mud Hen Dr
- 12485 Pensador Dr
- 12458 Pensador Dr
- 1724 Valley Stream Ct
- 12630 Chianti Ct
- 12477 Creekhurst Dr
- 2127 Villa Creek Cir
- 1725 Vine Cliff Heights
- 1944 Queens Canyon Ct
- 1955 Walnut Creek Ct
- 1992 Walnut Creek Ct
- 1902 Walnut Creek Ct
- 1960 Ruffino Dr
- 1959 Ruffino Dr
- 2423 Delicato Ct
- 12514 Bosa Ct
- 1877 Walnut Creek Ct
- 2064 Walnut Creek Ct
- 12668 Pensador Dr
- 12654 Pensador Dr
- 12577 Cloudy Bay Dr
- 12640 Pensador Dr
- 12594 Cloudy Bay Dr
- 12578 Cloudy Bay Dr
- 12561 Cloudy Bay Dr
- 12653 Pensador Dr
- 12610 Cloudy Bay Dr
- 12562 Cloudy Bay Dr
- 12626 Pensador Dr
- 12639 Pensador Dr
- 12545 Cloudy Bay Dr
- 1909 Goodyear Ct
- 12724 Pensador Dr
- 12558 Hawk Stone Dr
- 12626 Cloudy Bay Dr
- 12546 Cloudy Bay Dr
- 12723 Pensador Dr
- 12529 Cloudy Bay Dr
