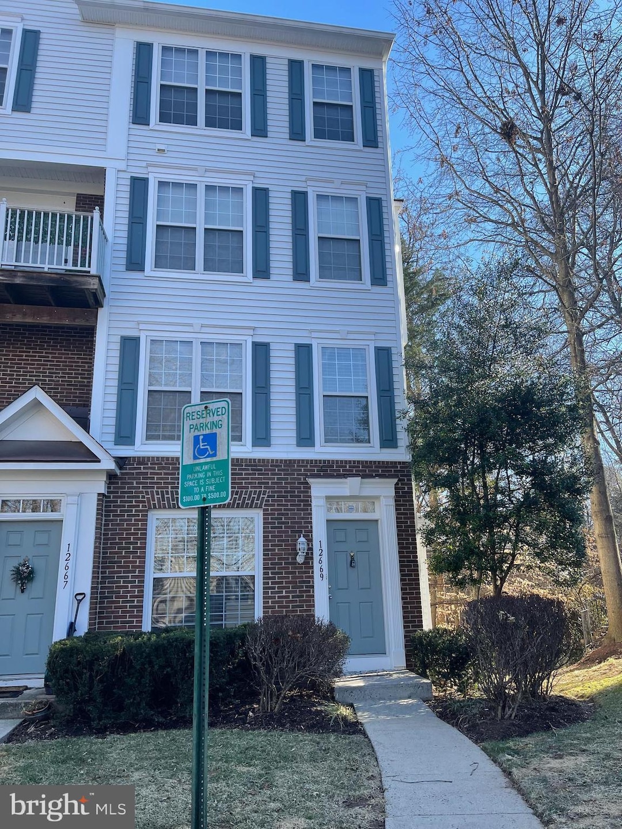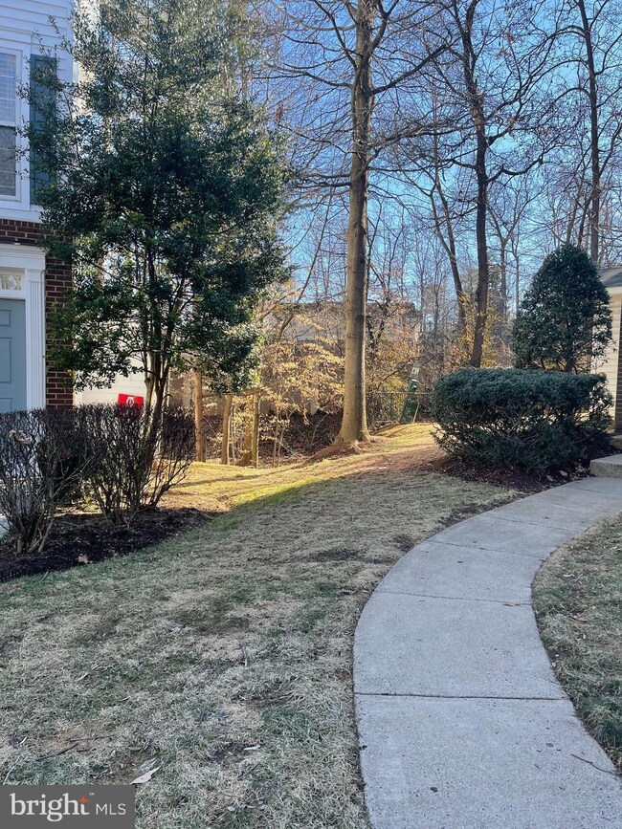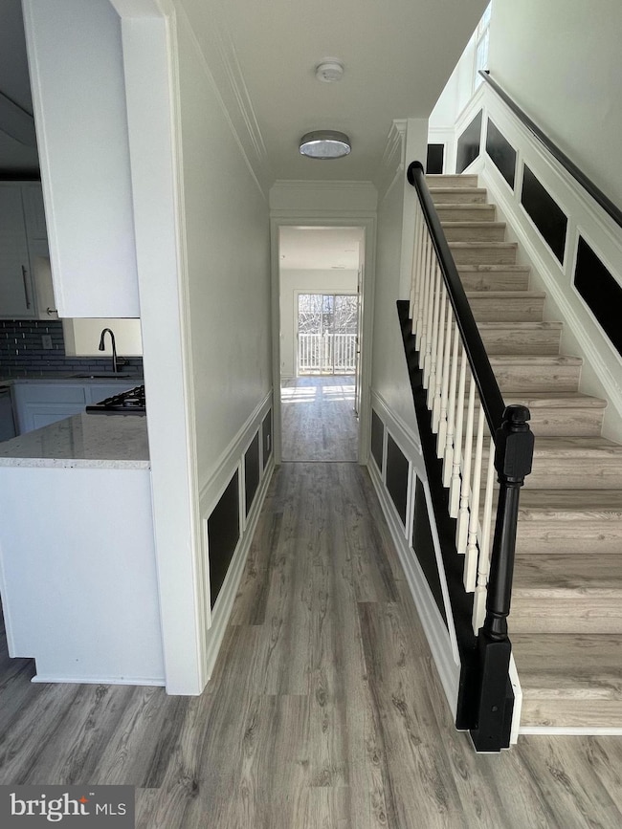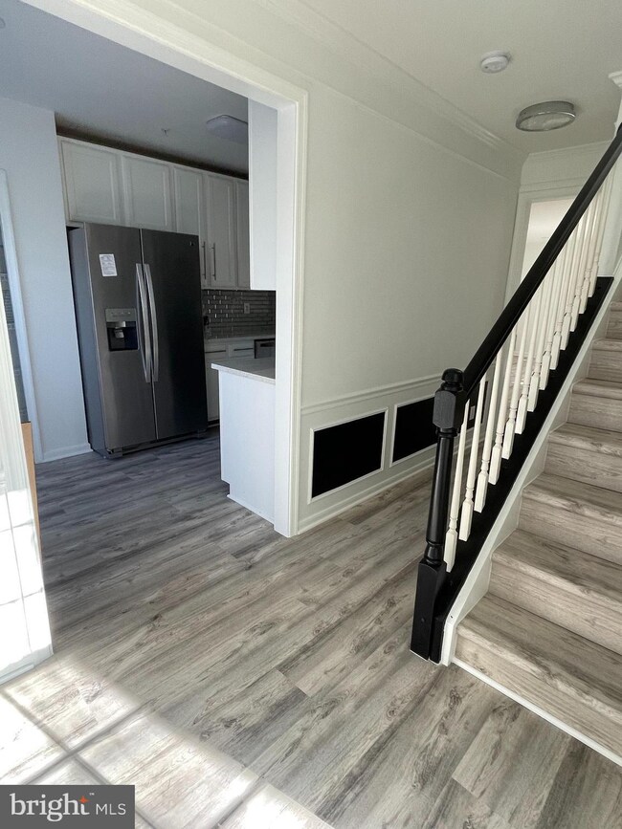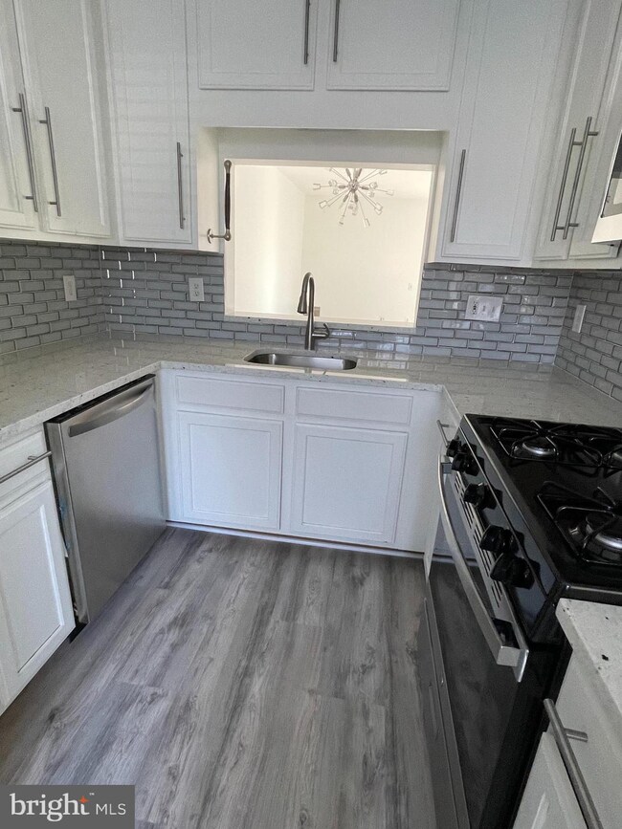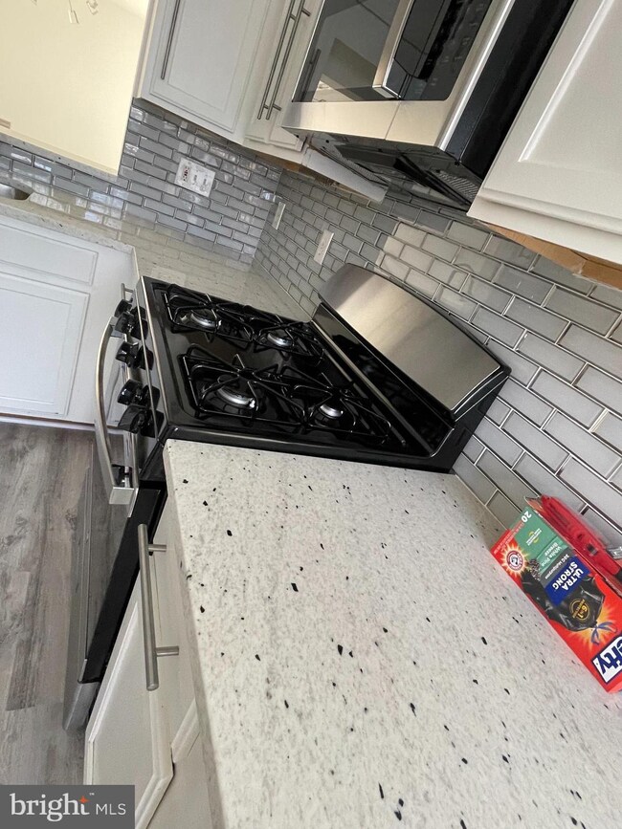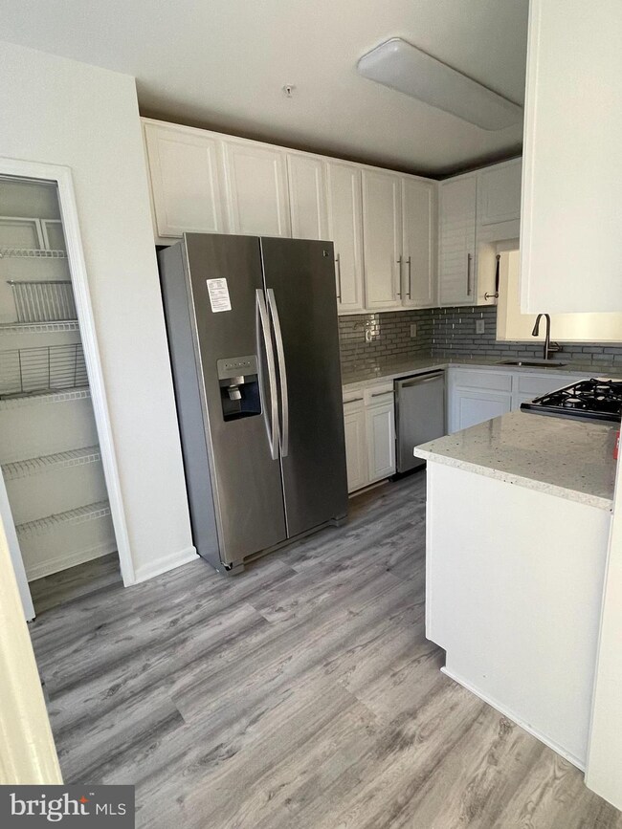
12669 Fair Crest Ct Unit 108 Fairfax, VA 22033
Greenbriar NeighborhoodEstimated Value: $456,000 - $480,000
Highlights
- Traditional Architecture
- 1 Fireplace
- Living Room
- Johnson Middle School Rated A
- Jogging Path
- Community Playground
About This Home
As of March 2022Beautiful Renovated condo/Townhouse in Fairlakes area. Great schools and surrounded by many stores and restaurants. Transportation is in walking distance.2 Bed, 2Bth. $50k in renovations. New stainless steel appliances, granite counters, new floors, fresh paint on all walls, doors, trims, and base boards. New cabinets in primary bathroom. New tile work in master bathroom, new cabinet in powder room. New toilet in powder room 2018. New light fixtures throughout the whole house, new blinds installed throughout the whole house. Hot water heater replaced in 2018. Rebuilt HVAC in 2020.
Last Listed By
Ryan Mattson
Samson Properties Listed on: 02/18/2022
Townhouse Details
Home Type
- Townhome
Est. Annual Taxes
- $3,854
Year Built
- Built in 2000
Lot Details
- 5,924
HOA Fees
- $300 Monthly HOA Fees
Home Design
- Traditional Architecture
- Brick Exterior Construction
- Slab Foundation
- Vinyl Siding
Interior Spaces
- 1,280 Sq Ft Home
- Property has 2 Levels
- 1 Fireplace
- Living Room
- Dining Room
- Laundry on upper level
Bedrooms and Bathrooms
- 2 Bedrooms
Parking
- Parking Lot
- Assigned Parking
Accessible Home Design
- Doors are 32 inches wide or more
Schools
- Greenbriar East Elementary School
- Lanier Middle School
- Fairfax High School
Utilities
- Forced Air Heating and Cooling System
- Natural Gas Water Heater
Listing and Financial Details
- Assessor Parcel Number 0454 11060108
Community Details
Overview
- Association fees include common area maintenance, insurance, management, reserve funds, sewer, snow removal, trash, water, lawn maintenance
- Fair Lakes Subdivision
Amenities
- Common Area
Recreation
- Community Playground
- Jogging Path
Pet Policy
- Pets allowed on a case-by-case basis
Ownership History
Purchase Details
Purchase Details
Home Financials for this Owner
Home Financials are based on the most recent Mortgage that was taken out on this home.Purchase Details
Home Financials for this Owner
Home Financials are based on the most recent Mortgage that was taken out on this home.Purchase Details
Home Financials for this Owner
Home Financials are based on the most recent Mortgage that was taken out on this home.Purchase Details
Home Financials for this Owner
Home Financials are based on the most recent Mortgage that was taken out on this home.Similar Homes in Fairfax, VA
Home Values in the Area
Average Home Value in this Area
Purchase History
| Date | Buyer | Sale Price | Title Company |
|---|---|---|---|
| Kim Seokpum | -- | None Listed On Document | |
| Kim Seokpum | $415,000 | Evergreen Title | |
| Lee Ho Jun | $415,000 | Evergreen Title | |
| El Tarhuni Rami M | $309,000 | Republic Title Inc | |
| Young Carlos A | $280,500 | -- | |
| Miller Lawrence | $201,000 | -- |
Mortgage History
| Date | Status | Borrower | Loan Amount |
|---|---|---|---|
| Previous Owner | Kim Seokpum | $315,000 | |
| Previous Owner | Lee Ho Jun | $315,000 | |
| Previous Owner | Young Carlos A | $274,150 | |
| Previous Owner | Miller Lawrence | $160,800 |
Property History
| Date | Event | Price | Change | Sq Ft Price |
|---|---|---|---|---|
| 03/25/2022 03/25/22 | Sold | $415,000 | +6.4% | $324 / Sq Ft |
| 02/21/2022 02/21/22 | Pending | -- | -- | -- |
| 02/18/2022 02/18/22 | For Sale | $390,000 | 0.0% | $305 / Sq Ft |
| 08/12/2018 08/12/18 | Rented | $1,900 | 0.0% | -- |
| 08/12/2018 08/12/18 | Under Contract | -- | -- | -- |
| 08/02/2018 08/02/18 | For Rent | $1,900 | +2.7% | -- |
| 01/22/2018 01/22/18 | Rented | $1,850 | 0.0% | -- |
| 09/22/2017 09/22/17 | Under Contract | -- | -- | -- |
| 07/26/2017 07/26/17 | For Rent | $1,850 | 0.0% | -- |
| 04/20/2017 04/20/17 | Sold | $309,000 | -0.3% | $241 / Sq Ft |
| 03/08/2017 03/08/17 | Pending | -- | -- | -- |
| 03/04/2017 03/04/17 | For Sale | $309,990 | 0.0% | $242 / Sq Ft |
| 03/30/2016 03/30/16 | Rented | $1,800 | -2.7% | -- |
| 03/28/2016 03/28/16 | Under Contract | -- | -- | -- |
| 02/01/2016 02/01/16 | For Rent | $1,850 | -- | -- |
Tax History Compared to Growth
Tax History
| Year | Tax Paid | Tax Assessment Tax Assessment Total Assessment is a certain percentage of the fair market value that is determined by local assessors to be the total taxable value of land and additions on the property. | Land | Improvement |
|---|---|---|---|---|
| 2024 | $4,660 | $402,210 | $80,000 | $322,210 |
| 2023 | $4,539 | $402,210 | $80,000 | $322,210 |
| 2022 | $4,056 | $354,690 | $71,000 | $283,690 |
| 2021 | $3,854 | $328,420 | $66,000 | $262,420 |
| 2020 | $3,737 | $315,790 | $63,000 | $252,790 |
| 2019 | $3,664 | $309,600 | $59,000 | $250,600 |
| 2018 | $3,391 | $294,860 | $59,000 | $235,860 |
| 2017 | $3,358 | $289,240 | $58,000 | $231,240 |
| 2016 | $3,250 | $280,500 | $56,000 | $224,500 |
| 2015 | $3,069 | $275,000 | $55,000 | $220,000 |
| 2014 | $3,002 | $269,610 | $54,000 | $215,610 |
Agents Affiliated with this Home
-
R
Seller's Agent in 2022
Ryan Mattson
Samson Properties
-
Ui Chung

Buyer's Agent in 2022
Ui Chung
Hana Realty & Investment
(703) 304-1600
1 in this area
42 Total Sales
-
Nadhra Mattson

Seller Co-Listing Agent in 2018
Nadhra Mattson
Samson Properties
(703) 989-0309
22 Total Sales
-
Mary Almond

Buyer's Agent in 2018
Mary Almond
KW United
(703) 389-0539
38 Total Sales
-
Ryane Johnson

Seller's Agent in 2017
Ryane Johnson
EXP Realty, LLC
(703) 499-4202
172 Total Sales
-

Seller's Agent in 2016
Jenny KIM
Fairfax Realty 50/66 LLC
(571) 405-4478
Map
Source: Bright MLS
MLS Number: VAFX2050634
APN: 0454-11060108
- 12717 Melville Ln
- 12893 Fair Briar Ln
- 4527 Superior Square
- 4574 Superior Square
- 4542 Superior Square
- 4393 Denfeld Trail
- 05 Fair Lakes Ct
- 04 Fair Lakes Ct
- 03 Fair Lakes Ct
- 02 Fair Lakes Ct
- 01 Fair Lakes Ct
- 00 Fair Lakes Ct
- 12451 Hayes Ct Unit 201
- 4229 Trumbo Ct
- 4490 Market Commons Dr Unit 105
- 4306 Birch Pond Ln
- 4480 Market Commons Dr Unit 512
- 4480 Market Commons Dr Unit 505
- 12511 N Lake Ct
- 12521 N Lake Ct
- 12651 Fair Crest Ct
- 12661 Fair Crest Ct
- 12657 Fair Crest Ct Unit 97
- 12669 Fair Crest Ct Unit 108
- 12669 Fair Crest Ct
- 12651 Fair Crest Ct Unit 89
- 12663 Fair Crest Ct Unit 100
- 12657 Fair Crest Ct
- 12663 Fair Crest Ct
- 12665 Fair Crest Ct Unit 303
- 12665 Fair Crest Ct Unit 302
- 12665 Fair Crest Ct Unit 301
- 12665 Fair Crest Ct Unit 103-30
- 12653 Fair Crest Ct Unit 90
- 12665 Fair Crest Ct Unit 105-303
- 12665 Fair Crest Ct Unit 304
- 12659 Fair Crest Ct Unit 98
- 12665 Fair Crest Ct Unit 105-30
- 12659 Fair Crest Ct
- 12653 Fair Crest Ct
