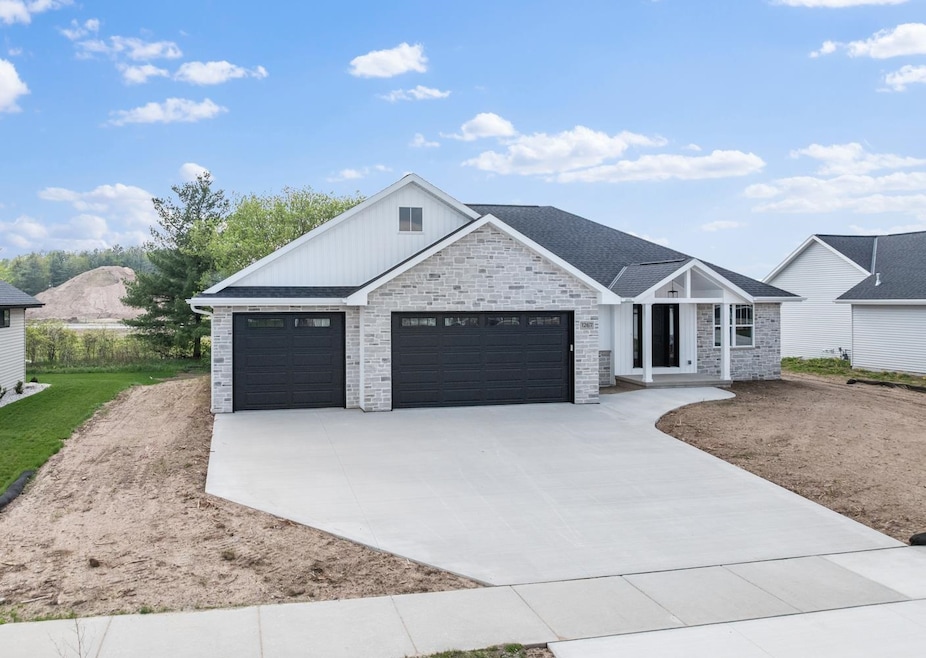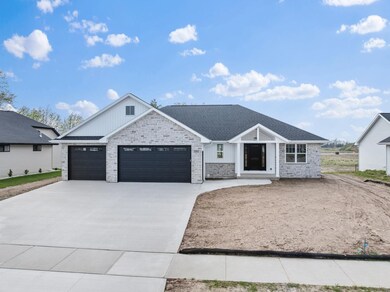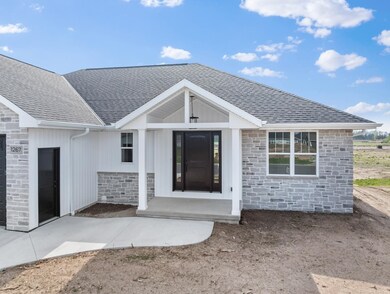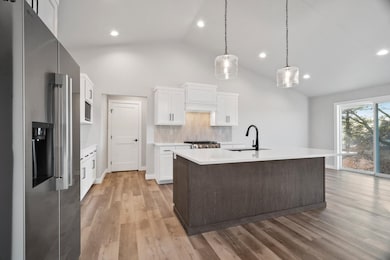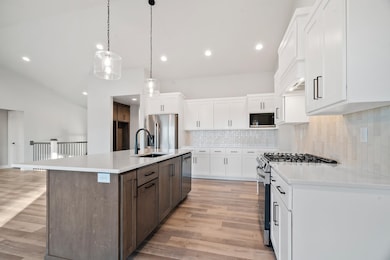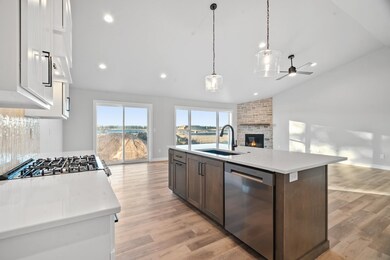
1267 Allen Lee Way Pulaski, WI 54162
Estimated payment $2,559/month
Highlights
- New Construction
- 1 Fireplace
- Walk-In Closet
- Vaulted Ceiling
- 3 Car Attached Garage
- Forced Air Heating and Cooling System
About This Home
Welcome to Crosswinds Estates! Beautiful 2024 build 3BR/2.5BA ranch in a growing community boasts extra-tall chicago windows, stone counters, open-concept split-bed layout! Spacious LR w/ cathedral ceiling & gas FP. Popular Belfield floor plan features an owner's suite w/ vaulted ceiling & full bath w/ walk-in closet & gorgeous walk-in tiled shower. 1st floor laundry. Mud-room w/ handy lockers & adjacent half-bath. Cook's kitchen w/ inverted subway tile, suite of included appliances, large prep-isle w/ snack counter, 2-tone cabinetry, and pantry. LL w/ eastern exposure, daylight windows, and full bath stub. 3-stall garage w/ extra-deep 3rd stall.
Last Listed By
Dallaire Realty Brokerage Phone: 920-569-0827 License #90-54993 Listed on: 05/16/2025
Home Details
Home Type
- Single Family
Est. Annual Taxes
- $792
Year Built
- Built in 2024 | New Construction
Lot Details
- 0.27 Acre Lot
- Lot Dimensions are 85x140
- Rural Setting
Home Design
- Poured Concrete
- Stone Exterior Construction
- Vinyl Siding
Interior Spaces
- 1,840 Sq Ft Home
- 1-Story Property
- Vaulted Ceiling
- 1 Fireplace
- Basement Fills Entire Space Under The House
Kitchen
- Breakfast Bar
- Oven or Range
- Microwave
- Kitchen Island
Bedrooms and Bathrooms
- 3 Bedrooms
- Split Bedroom Floorplan
- Walk-In Closet
- Primary Bathroom is a Full Bathroom
- Walk-in Shower
Parking
- 3 Car Attached Garage
- Garage Door Opener
- Driveway
Utilities
- Forced Air Heating and Cooling System
- Heating System Uses Natural Gas
- High Speed Internet
- Cable TV Available
Community Details
- Built by CRI Development
- Crosswind Estates Subdivision
Map
Home Values in the Area
Average Home Value in this Area
Tax History
| Year | Tax Paid | Tax Assessment Tax Assessment Total Assessment is a certain percentage of the fair market value that is determined by local assessors to be the total taxable value of land and additions on the property. | Land | Improvement |
|---|---|---|---|---|
| 2024 | $792 | $43,700 | $43,700 | -- |
| 2023 | $740 | $43,700 | $43,700 | $0 |
| 2022 | $249 | $10,000 | $10,000 | $0 |
Property History
| Date | Event | Price | Change | Sq Ft Price |
|---|---|---|---|---|
| 05/19/2025 05/19/25 | For Sale | $469,900 | 0.0% | $255 / Sq Ft |
| 05/17/2025 05/17/25 | Off Market | $469,900 | -- | -- |
| 05/16/2025 05/16/25 | For Sale | $469,900 | -- | $255 / Sq Ft |
Mortgage History
| Date | Status | Loan Amount | Loan Type |
|---|---|---|---|
| Closed | $420,000 | Construction |
Similar Homes in Pulaski, WI
Source: REALTORS® Association of Northeast Wisconsin
MLS Number: 50308362
APN: VP-1911
- 1230 Putnam Dr
- 834 Sharon Ln
- 0 Hwy 32 Unit 50298587
- 1026 Pelican Dr
- 1018 Pelican Dr
- 1010 Pelican Dr
- 1002 Pelican Dr
- 0 Pelican Dr Unit 50291822
- 0 S Saint Augustine St
- N3879 Wisconsin 32
- 110 W Cedar St
- 314 Summit St
- 0 E Pulaski St
- 635 Johnson St
- 127 Flora St
- 707 Covered Wagon Trail
- 0 Wisconsin 32
- 8478 N Brown County Line Rd
- 5286 Kunesh Rd
- 3911 Woodside Dr
