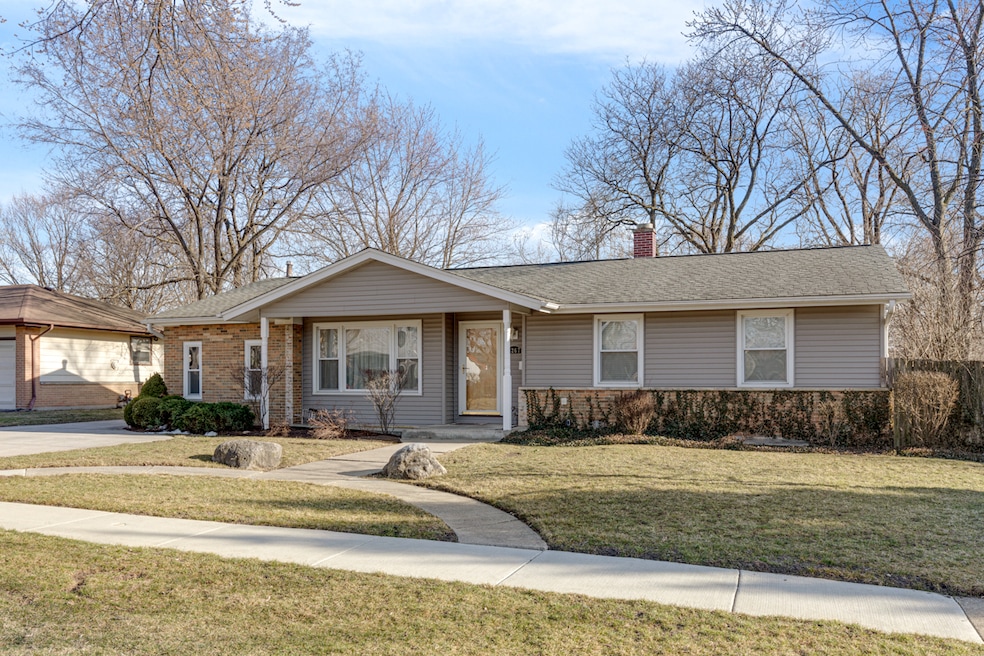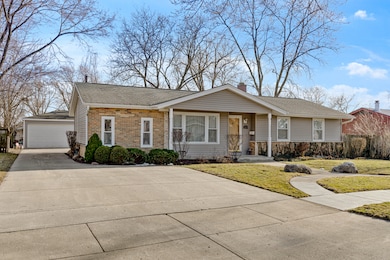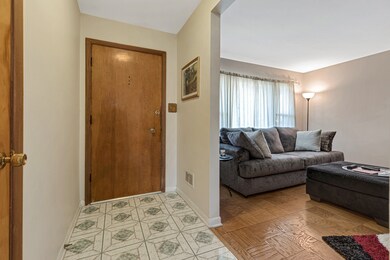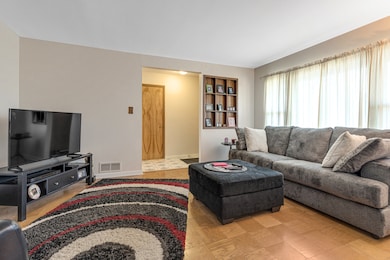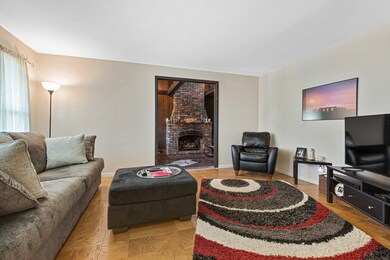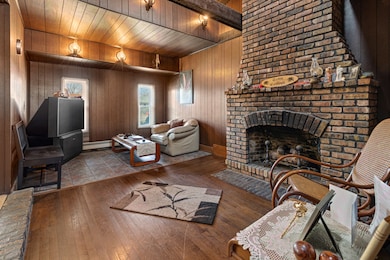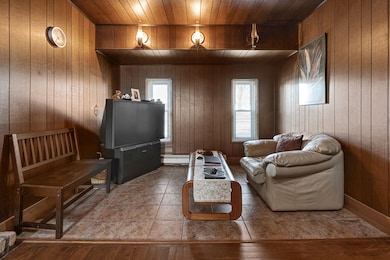
1267 Carswell Ave Elk Grove Village, IL 60007
Elk Grove Village East NeighborhoodEstimated Value: $390,000 - $407,000
Highlights
- Updated Kitchen
- Recreation Room
- Walk-In Pantry
- Elk Grove High School Rated A
- Ranch Style House
- Detached Garage
About This Home
As of April 2021FULL BASEMENT!!!! Wonderful use of space and this home has a family room with brick gas fireplace and a ten year new 2.5 car garage. Roof replaced approximately 5 years ago. Kitchen is remodeled and very nicely done. Home is neutrally decorated. There are newer windows throughout and a new patio door. Electric panel has been replaced.Meticulously maintained and tons of extra space at an affordable price. Versatile floor plan. Beautiful large yard and located on a tree lined street. Come see--you wont be disappointed. Senior exemption $667.92 and senior freeze $1,805.72.
Last Agent to Sell the Property
N. W. Village Realty, Inc. License #471006433 Listed on: 03/16/2021
Home Details
Home Type
- Single Family
Est. Annual Taxes
- $6,494
Year Built
- 1962
Lot Details
- 8,276
Parking
- Detached Garage
- Garage Transmitter
- Garage Door Opener
- Driveway
- Parking Included in Price
- Garage Is Owned
Home Design
- Ranch Style House
- Brick Exterior Construction
- Slab Foundation
- Asphalt Shingled Roof
- Vinyl Siding
Interior Spaces
- Bathroom on Main Level
- Gas Log Fireplace
- Dining Area
- Recreation Room
- Storm Screens
Kitchen
- Galley Kitchen
- Updated Kitchen
- Breakfast Bar
- Walk-In Pantry
- Oven or Range
- Microwave
- Dishwasher
Laundry
- Dryer
- Washer
Partially Finished Basement
- Basement Fills Entire Space Under The House
- Finished Basement Bathroom
Utilities
- Forced Air Heating and Cooling System
- Heating System Uses Gas
- Lake Michigan Water
Additional Features
- Patio
- East or West Exposure
Listing and Financial Details
- Senior Tax Exemptions
- Homeowner Tax Exemptions
- Senior Freeze Tax Exemptions
Ownership History
Purchase Details
Home Financials for this Owner
Home Financials are based on the most recent Mortgage that was taken out on this home.Purchase Details
Home Financials for this Owner
Home Financials are based on the most recent Mortgage that was taken out on this home.Similar Homes in Elk Grove Village, IL
Home Values in the Area
Average Home Value in this Area
Purchase History
| Date | Buyer | Sale Price | Title Company |
|---|---|---|---|
| Lachowski Dariusz J | $325,000 | Attorney | |
| Schofield Toby | $248,000 | Stewart Title |
Mortgage History
| Date | Status | Borrower | Loan Amount |
|---|---|---|---|
| Open | Lachowski Dariusz J | $292,500 | |
| Previous Owner | Schofield Toby | $185,000 | |
| Previous Owner | Schofield Toby | $200,000 | |
| Previous Owner | Schofield Toby | $198,400 |
Property History
| Date | Event | Price | Change | Sq Ft Price |
|---|---|---|---|---|
| 04/22/2021 04/22/21 | Sold | $325,000 | +1.6% | $234 / Sq Ft |
| 03/18/2021 03/18/21 | Pending | -- | -- | -- |
| 03/16/2021 03/16/21 | For Sale | $319,900 | -- | $231 / Sq Ft |
Tax History Compared to Growth
Tax History
| Year | Tax Paid | Tax Assessment Tax Assessment Total Assessment is a certain percentage of the fair market value that is determined by local assessors to be the total taxable value of land and additions on the property. | Land | Improvement |
|---|---|---|---|---|
| 2024 | $6,494 | $30,000 | $7,042 | $22,958 |
| 2023 | $6,494 | $30,000 | $7,042 | $22,958 |
| 2022 | $6,494 | $30,000 | $7,042 | $22,958 |
| 2021 | $4,806 | $28,275 | $4,401 | $23,874 |
| 2020 | $4,313 | $28,275 | $4,401 | $23,874 |
| 2019 | $4,340 | $31,417 | $4,401 | $27,016 |
| 2018 | $5,653 | $24,042 | $3,960 | $20,082 |
| 2017 | $5,629 | $24,042 | $3,960 | $20,082 |
| 2016 | $5,481 | $24,042 | $3,960 | $20,082 |
| 2015 | $5,224 | $22,133 | $3,300 | $18,833 |
| 2014 | $5,167 | $22,133 | $3,300 | $18,833 |
| 2013 | $5,034 | $22,133 | $3,300 | $18,833 |
Agents Affiliated with this Home
-
Lori Christensen

Seller's Agent in 2021
Lori Christensen
N. W. Village Realty, Inc.
(847) 373-5158
151 in this area
246 Total Sales
-
Maria Urbanek
M
Buyer's Agent in 2021
Maria Urbanek
Keller Williams Realty Ptnr,LL
(224) 595-6970
1 in this area
20 Total Sales
Map
Source: Midwest Real Estate Data (MRED)
MLS Number: MRD11022762
APN: 08-33-407-007-0000
- 298 Fern Dr
- 601 Sycamore Dr
- 265 Fern Dr
- 210 Walnut Ln
- 131 Bristol Ln Unit 2
- 1141 Hartford Ln
- 1188 Cypress Ln
- 112 Braemar Dr
- 943 Maple Ln
- 72 Braemar Dr
- 468 Birchwood Ave
- 76 Grange Rd
- 69 Grange Rd
- 910 Lonsdale Rd
- 50 Kendal Rd
- 127 Tottenham Ln
- 769 Bonita Ave
- 566 Ridge Ave
- 215 Brighton Rd
- 1185 Surrey Ln
- 1267 Carswell Ave
- 1271 Carswell Ave
- 1265 Carswell Ave
- 370 Walnut Ln
- 380 Walnut Ln
- 360 Walnut Ln
- 1261 Carswell Ave
- 1275 Carswell Ave
- 390 Walnut Ln
- 1274 Carswell Ave
- 1264 Carswell Ave
- 350 Walnut Ln
- 400 Walnut Ln
- 1280 Carswell Ave
- 1257 Carswell Ave
- 1260 Carswell Ave
- 1281 Carswell Ave
- 410 Walnut Ln
- 1251 Hemlock Dr
- 1282 Carswell Ave
