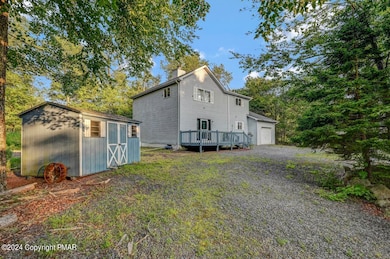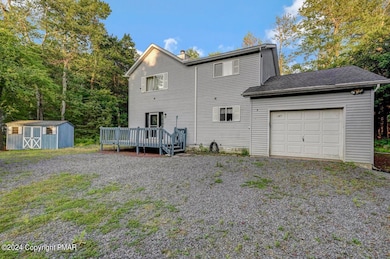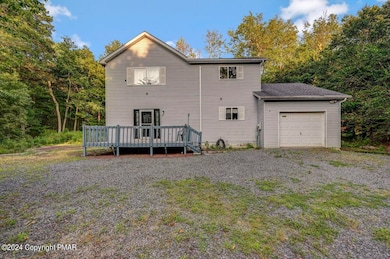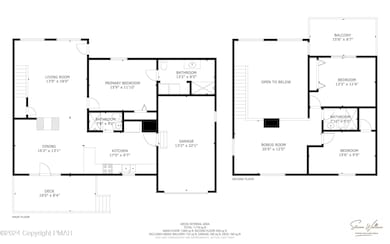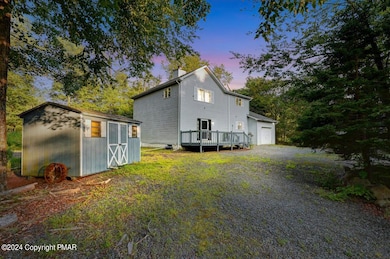1267 Chandus Way Tobyhanna, PA 18466
Highlights
- On Golf Course
- Fitness Center
- Deck
- Water Access
- Clubhouse
- Contemporary Architecture
About This Home
MOVE IN RIGHT IN ! FULLY FURNISHED RENTAL! Spacious 3BED/3BATH Contemporary located on the 5th green in Pocono Farms a four seasons lake and golf community. Recently remodeled in 2022 with brand new flooring throughout Highlights include brand new GRANITE COUNTERTOPS, NEW KITCHEN CABINETRY & NEW FRONT ENTRY DOOR Living Room features CATHEDRAL ceilings with wood beams and a double-sided FIREPLACE to cozy up around on cold winter nights. Enjoy the outdoor space w/ firepit &electric all set up for you bring your hot tub. Plenty of storage, UTILTY SHED & 2 CAR GARAGE w/ ELECTRIC CAR CHARGER OUTLET. Close to all POCONO ATTRACTIONS, I-80 and more!
Home Details
Home Type
- Single Family
Year Built
- Built in 1989
Lot Details
- 0.43 Acre Lot
- On Golf Course
- Private Streets
- Wooded Lot
HOA Fees
- $133 Monthly HOA Fees
Parking
- 2 Car Attached Garage
- Driveway
- On-Street Parking
Home Design
- Contemporary Architecture
- Asphalt Roof
- Vinyl Siding
Interior Spaces
- 1,714 Sq Ft Home
- 2-Story Property
- Furnished
- Cathedral Ceiling
- Ceiling Fan
- Fireplace
- Living Room
- Dining Room
- Bonus Room
- Golf Course Views
Kitchen
- Electric Range
- Dishwasher
- Stainless Steel Appliances
- Granite Countertops
Flooring
- Wood
- Tile
Bedrooms and Bathrooms
- 3 Bedrooms
- Primary Bedroom on Main
- Walk-In Closet
- 3 Full Bathrooms
- Primary bathroom on main floor
Laundry
- Dryer
- Washer
Basement
- Sump Pump
- Crawl Space
Outdoor Features
- Water Access
- Property is near a beach
- Property is near a lake
- Deck
- Shed
Utilities
- Cooling System Mounted In Outer Wall Opening
- Heat Pump System
- Propane Water Heater
- Septic Tank
- Cable TV Available
Listing and Financial Details
- Security Deposit $2,200
- Property Available on 7/7/25
- $75 Application Fee
- Assessor Parcel Number 03.7G.1.32
- $278 per year additional tax assessments
Community Details
Overview
- Application Fee Required
- Pocono Farms Subdivision
Amenities
- Clubhouse
Recreation
- Tennis Courts
- Community Playground
- Fitness Center
- Community Pool
Pet Policy
- No Pets Allowed
Map
Source: Pocono Mountains Association of REALTORS®
MLS Number: PM-133699
APN: 03.7G.1.32
- 300 Lake Rd
- 5117 Hounds Ear Rd
- 5144 Hounds Ear Rd
- 2532 Country Club Dr
- 7747 Goose Pond Rd
- 7724 Apple Ln
- 331 Mohansic Ln
- 5113 Lake Rd
- 1204 Chandus Way
- 115 Blackfoot Ln
- 1832 Owasco Terrace
- 0 Cayuga Dr
- 1046 Kilmer Rd
- 644 Cayuga Dr
- 382 Lake Rd
- 7549 Kilmer Rd
- 7548 Kilmer Rd
- 7546 Kilmer Rd
- 1121 Huron Place
- 343 Echo Lake Rd

