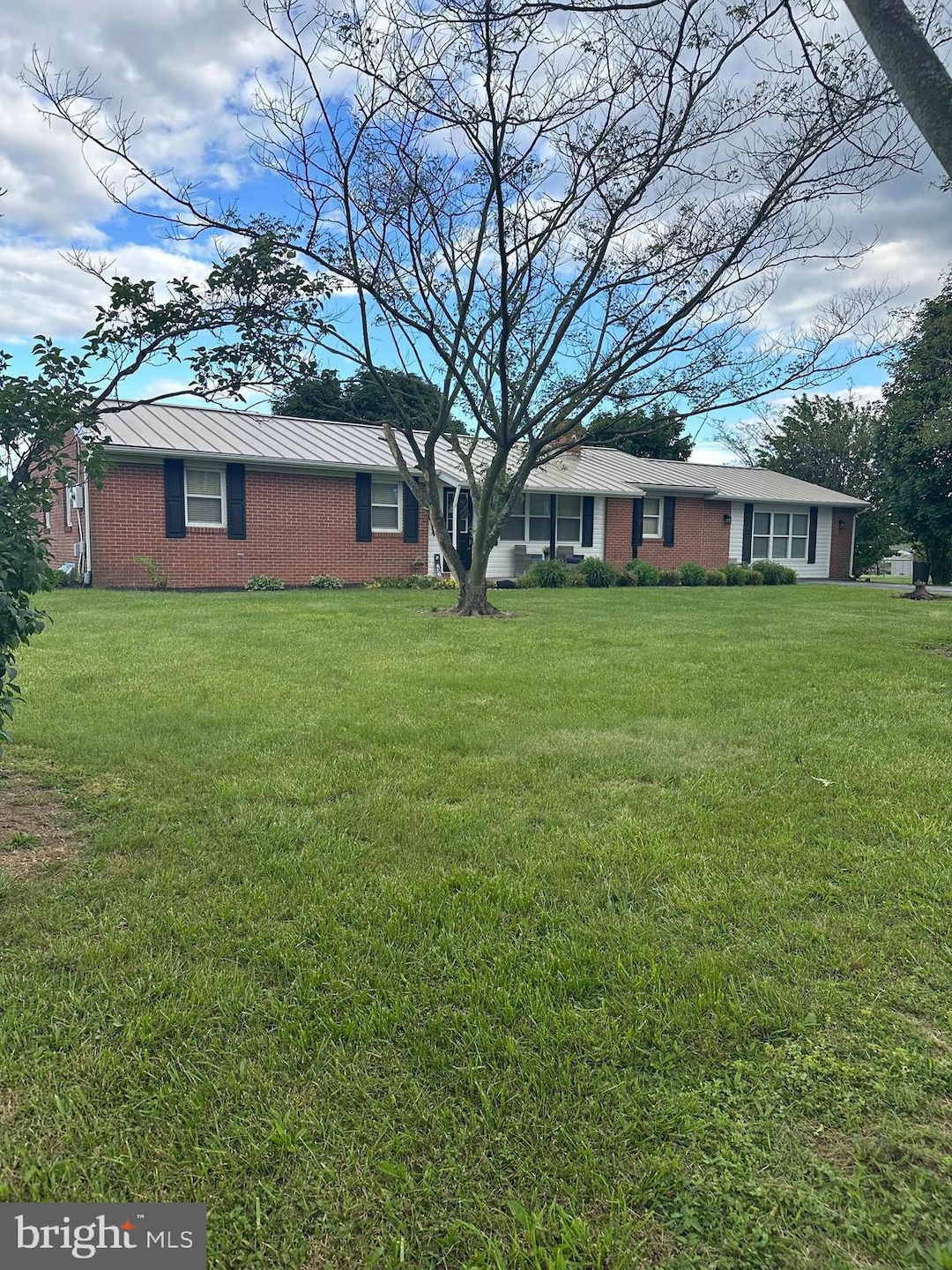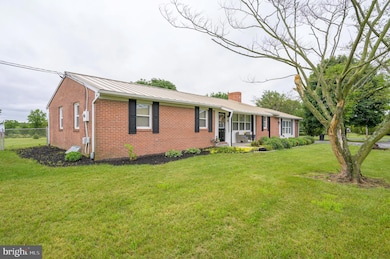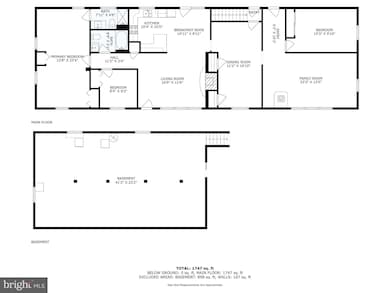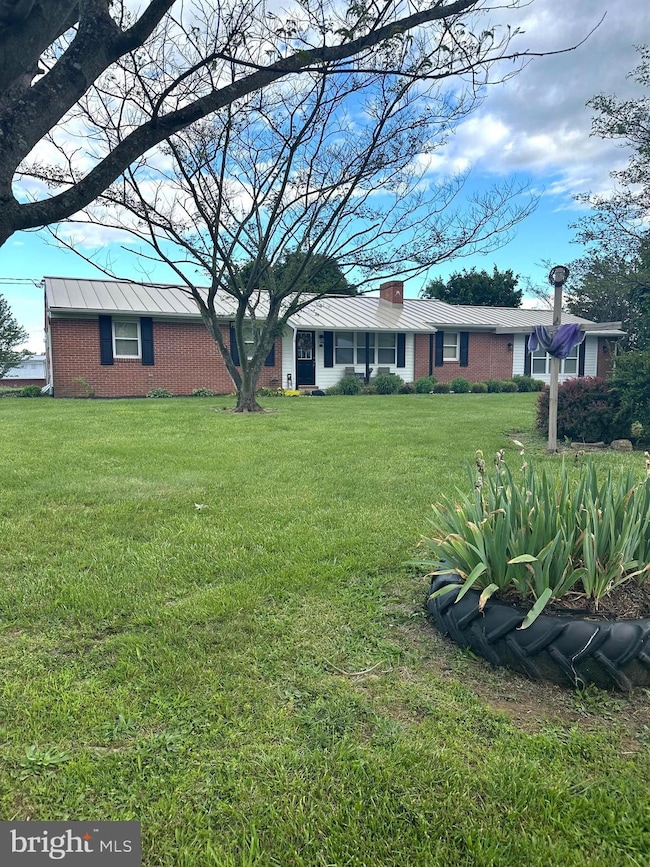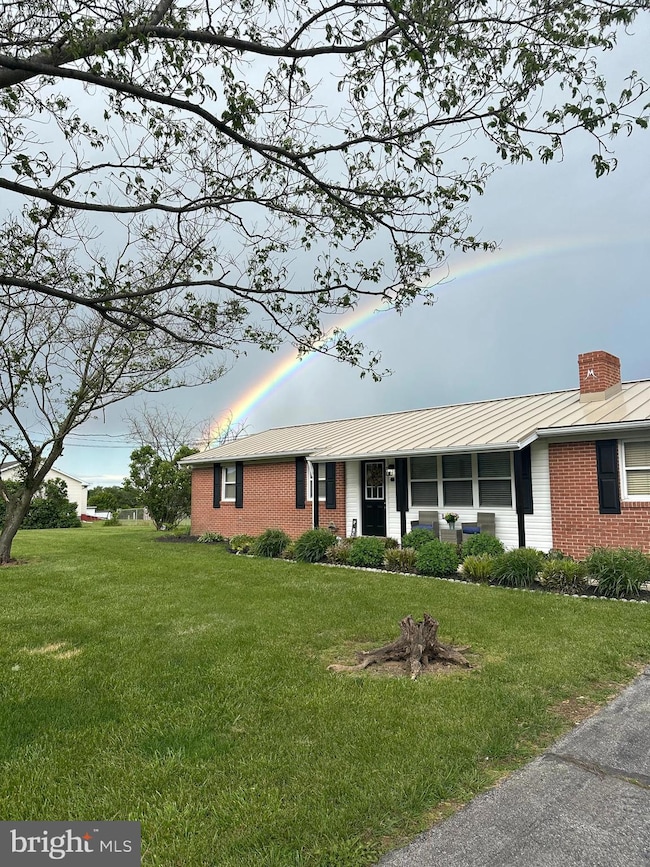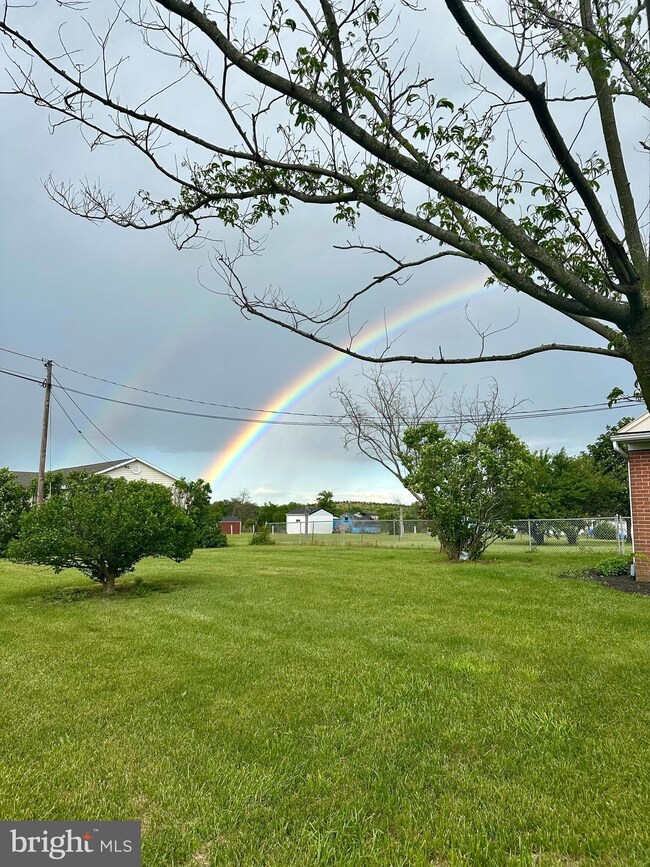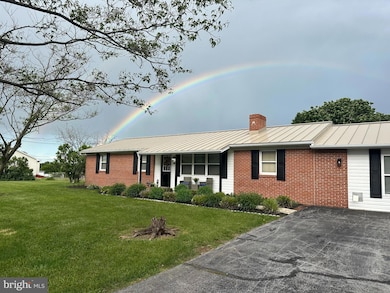
1267 Dominion Rd Gerrardstown, WV 25420
Estimated payment $2,089/month
Highlights
- Hot Property
- Wood Burning Stove
- Attic
- Panoramic View
- Rambler Architecture
- No HOA
About This Home
Lovely all Brick 3 bedroom, 2 bath rancher with a full basement situated on a 1.5-acre lot in South Berkeley County! This home has been updated and is in great condition. Features include living room with fireplace that has a woodstove insert, formal dining room, split bedroom floor plan that has been used as an in-law suite in the past with a family room, bedroom and private entrance. Other features include a well landscaped level yard, fenced in the back and garage that's perfect for mowers and outdoor equipment. Move in ready!!
Home Details
Home Type
- Single Family
Est. Annual Taxes
- $1,241
Year Built
- Built in 1974
Lot Details
- 1.47 Acre Lot
- Rural Setting
- West Facing Home
- Aluminum or Metal Fence
- Wire Fence
- Landscaped
- Level Lot
- Back, Front, and Side Yard
- Property is in very good condition
- Property is zoned 101
Parking
- 1 Car Detached Garage
- Parking Storage or Cabinetry
- Driveway
- Off-Street Parking
Property Views
- Panoramic
- Scenic Vista
- Mountain
- Garden
Home Design
- Rambler Architecture
- Block Foundation
- Metal Roof
- Brick Front
Interior Spaces
- 1,950 Sq Ft Home
- Property has 2 Levels
- Wood Burning Stove
- Self Contained Fireplace Unit Or Insert
- Window Treatments
- Family Room
- Living Room
- Formal Dining Room
- Attic
Kitchen
- Breakfast Area or Nook
- Eat-In Kitchen
- Electric Oven or Range
- Range Hood
- Microwave
- Dishwasher
- Stainless Steel Appliances
- Upgraded Countertops
Flooring
- Laminate
- Vinyl
Bedrooms and Bathrooms
- 3 Main Level Bedrooms
- 2 Full Bathrooms
- Walk-in Shower
Laundry
- Dryer
- Washer
Unfinished Basement
- Basement Fills Entire Space Under The House
- Connecting Stairway
- Laundry in Basement
Accessible Home Design
- Entry Slope Less Than 1 Foot
Outdoor Features
- Patio
- Outdoor Storage
Schools
- Musselman High School
Utilities
- Central Air
- Heat Pump System
- Pellet Stove burns compressed wood to generate heat
- Water Treatment System
- Well
- Electric Water Heater
- Water Conditioner is Owned
- On Site Septic
- Cable TV Available
Community Details
- No Home Owners Association
Listing and Financial Details
- Tax Lot 3
- Assessor Parcel Number 03 35001000030000
Map
Home Values in the Area
Average Home Value in this Area
Tax History
| Year | Tax Paid | Tax Assessment Tax Assessment Total Assessment is a certain percentage of the fair market value that is determined by local assessors to be the total taxable value of land and additions on the property. | Land | Improvement |
|---|---|---|---|---|
| 2024 | $1,864 | $151,920 | $24,840 | $127,080 |
| 2023 | $1,920 | $151,920 | $24,840 | $127,080 |
| 2022 | $1,635 | $140,520 | $23,760 | $116,760 |
| 2021 | $1,542 | $131,520 | $22,680 | $108,840 |
| 2020 | $1,475 | $125,580 | $22,680 | $102,900 |
| 2019 | $1,434 | $121,320 | $22,680 | $98,640 |
| 2018 | $1,421 | $120,000 | $22,680 | $97,320 |
| 2017 | $1,404 | $117,780 | $22,680 | $95,100 |
| 2016 | $1,390 | $115,620 | $22,680 | $92,940 |
| 2015 | $1,417 | $114,720 | $22,680 | $92,040 |
| 2014 | $1,408 | $113,700 | $22,680 | $91,020 |
Property History
| Date | Event | Price | Change | Sq Ft Price |
|---|---|---|---|---|
| 05/24/2025 05/24/25 | For Sale | $354,900 | -- | $182 / Sq Ft |
Mortgage History
| Date | Status | Loan Amount | Loan Type |
|---|---|---|---|
| Closed | $159,500 | New Conventional |
Similar Homes in Gerrardstown, WV
Source: Bright MLS
MLS Number: WVBE2040576
APN: 03-35-00610000
- 1018 Dominion Rd
- 807 Dominion Rd
- 635 Dominion Rd
- 1788 Gerrardstown Rd
- 1689 Gerrardstown Rd
- 20 Dominion Rd
- 15 Sinclair Ct
- 0 Glenwood Ln
- 189 Voltaire St
- 147 Voltaire St
- 0 Annandale Dr Unit WVBE2036310
- 384 Nancy Jack Rd
- 555 Huckleberry Dr
- 129 Raccoon Ln
- Lot 29 Sugar Maple Ln
- 4054 Apple Harvest Dr
- 0 Apple Harvest Dr
- 2604 Goldmiller Rd
- 118 Mcgill Dr
- 685 Bentley Dr
