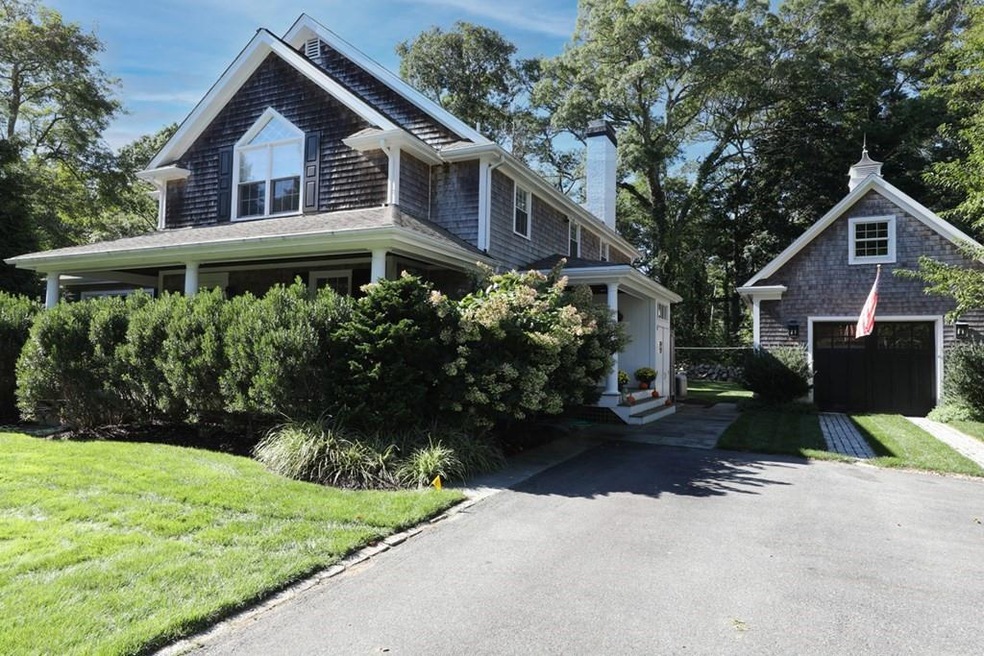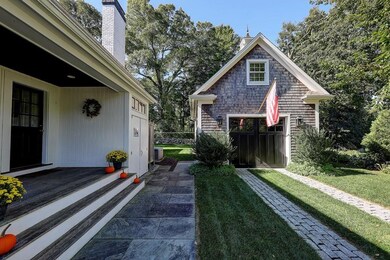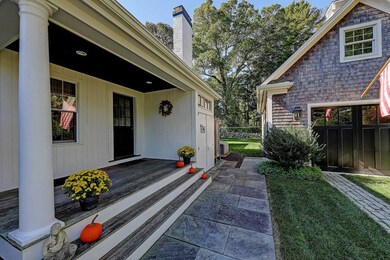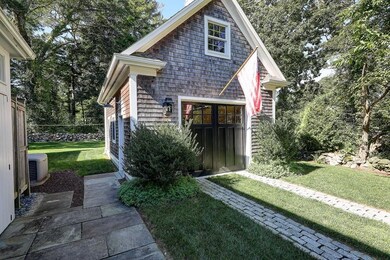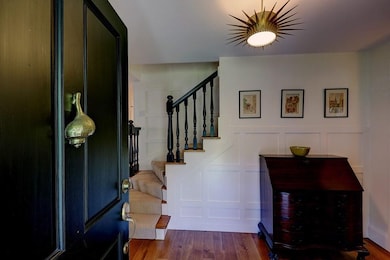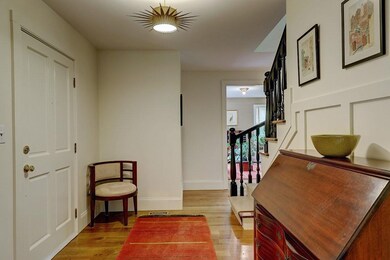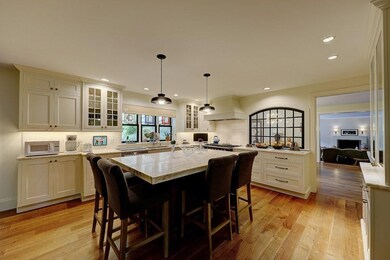
1267 Drift Rd Westport, MA 02790
Westport Point NeighborhoodEstimated Value: $1,257,000 - $1,516,000
Highlights
- Wood Flooring
- Bathtub with Shower
- Recessed Lighting
- Upgraded Countertops
- Sunken Living Room
- Kitchen Island
About This Home
As of December 2021WELCOME TO 1267 DRIFT ROAD: Sophistication created by some of the highest quality finishes yet as comfortable as your favorite slippers. With easy accessibility to all first floor rooms, the kitchen is truly the heart of this home and what a room you'll enjoy cooking in and being in. While not total open concept the first floor layout provides sight lines that make this home a joy to entertain family and friends in where they can cozy up to one of two fireplaces or where you can easily sneak a snack and return to your office. The awning covered deck, which can be accessed from three different rooms, offers a built-in natural gas grill, a covered dining area, and separate firepit area. What a great al fresco experience! Tucked in the back of the second floor is the master suite with fireplace, double closets, and beautiful marble bath. This home has been meticulously maintained and updated by the current owners. Beautifully landscaped. Make an appointment to see this gem.
Last Agent to Sell the Property
OnPoint Team Residential Properties Li
Residential Properties Ltd. Listed on: 10/12/2021

Last Buyer's Agent
Eleanor Wickes
Mott & Chace Sotheby's International Realty

Home Details
Home Type
- Single Family
Est. Annual Taxes
- $8,866
Year Built
- 1994
Lot Details
- 0.55
Parking
- 1
Interior Spaces
- Recessed Lighting
- Sunken Living Room
- Exterior Basement Entry
Kitchen
- Kitchen Island
- Upgraded Countertops
Flooring
- Wood
- Ceramic Tile
Bedrooms and Bathrooms
- Primary bedroom located on second floor
- Bathtub with Shower
- Separate Shower
Ownership History
Purchase Details
Purchase Details
Similar Homes in the area
Home Values in the Area
Average Home Value in this Area
Purchase History
| Date | Buyer | Sale Price | Title Company |
|---|---|---|---|
| Mermel Leonard A | -- | None Available | |
| Kpm Nt | -- | -- |
Mortgage History
| Date | Status | Borrower | Loan Amount |
|---|---|---|---|
| Previous Owner | Mermel Leonard A | $896,000 | |
| Previous Owner | Manchester Kenneth A | $250,000 | |
| Previous Owner | Manchester Kenneth A | $220,000 | |
| Previous Owner | Manchester Kenneth A | $150,000 |
Property History
| Date | Event | Price | Change | Sq Ft Price |
|---|---|---|---|---|
| 12/06/2021 12/06/21 | Sold | $1,120,000 | +9.3% | $374 / Sq Ft |
| 10/18/2021 10/18/21 | Pending | -- | -- | -- |
| 10/12/2021 10/12/21 | For Sale | $1,025,000 | +28.1% | $343 / Sq Ft |
| 08/01/2016 08/01/16 | Sold | $800,000 | +1.9% | $241 / Sq Ft |
| 07/02/2016 07/02/16 | Pending | -- | -- | -- |
| 05/02/2016 05/02/16 | For Sale | $785,000 | -- | $236 / Sq Ft |
Tax History Compared to Growth
Tax History
| Year | Tax Paid | Tax Assessment Tax Assessment Total Assessment is a certain percentage of the fair market value that is determined by local assessors to be the total taxable value of land and additions on the property. | Land | Improvement |
|---|---|---|---|---|
| 2025 | $8,866 | $1,190,000 | $376,900 | $813,100 |
| 2024 | $8,845 | $1,144,300 | $349,200 | $795,100 |
| 2023 | $9,395 | $1,151,300 | $332,500 | $818,800 |
| 2022 | $7,132 | $841,000 | $332,500 | $508,500 |
| 2021 | $6,547 | $759,500 | $251,000 | $508,500 |
| 2020 | $6,317 | $749,400 | $240,900 | $508,500 |
| 2019 | $6,407 | $774,700 | $284,700 | $490,000 |
| 2018 | $5,473 | $669,900 | $215,200 | $454,700 |
| 2017 | $4,336 | $544,100 | $232,900 | $311,200 |
| 2016 | $4,199 | $530,800 | $252,900 | $277,900 |
| 2015 | $3,959 | $499,300 | $235,200 | $264,100 |
Agents Affiliated with this Home
-
OnPoint Team Residential Properties Li

Seller's Agent in 2021
OnPoint Team Residential Properties Li
Residential Properties Ltd.
(508) 636-4529
12 in this area
71 Total Sales
-

Buyer's Agent in 2021
Eleanor Wickes
Mott & Chace Sotheby's International Realty
(508) 493-4545
7 in this area
46 Total Sales
-
Kathy Santos
K
Seller's Agent in 2016
Kathy Santos
Residential Properties Ltd.
(508) 889-2517
13 in this area
35 Total Sales
-
N
Buyer's Agent in 2016
Non-Mls Member
Non-Mls Member
Map
Source: MLS Property Information Network (MLS PIN)
MLS Number: 72907102
APN: WPOR-000056A-000000-000028C
- 1277 Drift Rd
- 1371 Drift Rd
- 1161 Drift Rd
- 1484 Drift Rd
- 1346 Main Rd Unit 7
- 1175 Main Rd
- 0 Adamsville Rd
- 101 Adamsville Rd
- 1541 Main Rd
- 744 Drift Rd
- 127D Pettey Ln
- 127 Pettey Ln
- 1749 Main Rd
- 25 Village Way Unit 25
- 392 Slades Corner Rd
- 332 Division Rd
- 139 Donovans Ln
- 7 Rileys Way
- 2 Mellows Way
- 64 Old Harbor Rd
- 1267 Drift Rd
- 1263 Drift Rd
- 1263 Drift Rd Unit WINTER RENT
- 1263 Drift Rd Unit WINTER
- 18 Upland Trail
- 1251 Drift Rd
- 1282 Drift Rd
- 1266 Drift Rd
- 1284 Drift Rd
- 1270 Drift Rd
- 1289 Drift Rd
- 14 Upland Trail
- 1245 Drift Rd
- 1274 Drift Rd
- 9 Upland Trail
- 1299 Drift Rd
- 1296 Drift Rd
- 1296 Drift Rd Unit Main House
- 1296 Drift Rd Unit Cottage
- 1301 Drift Rd
