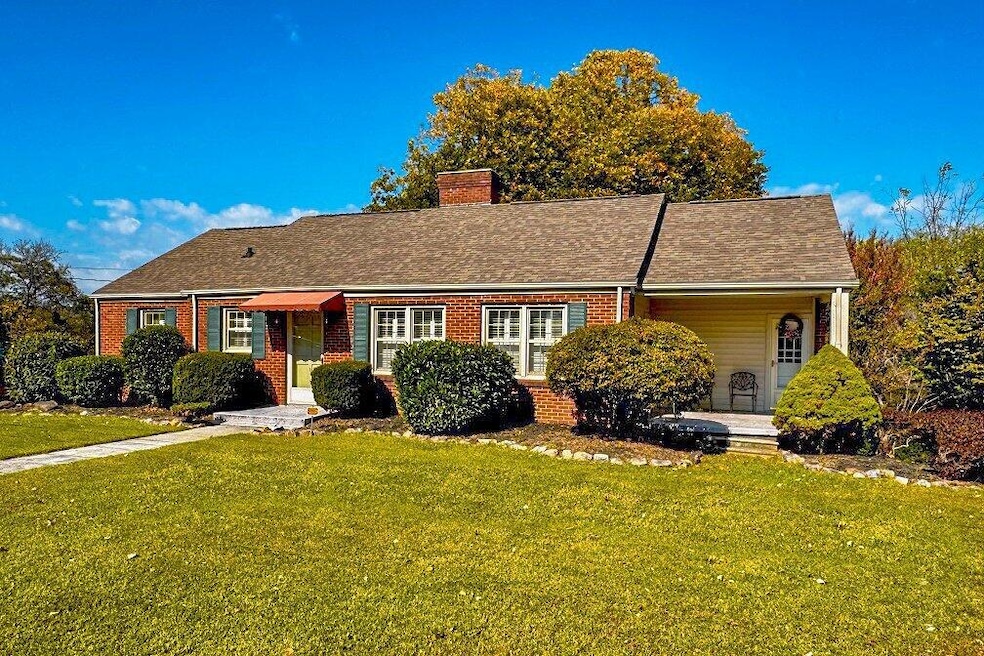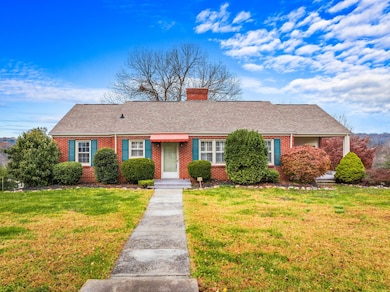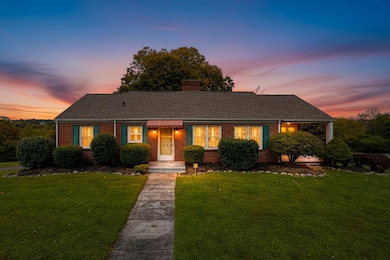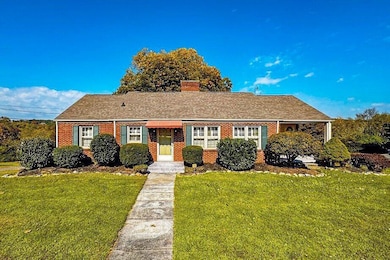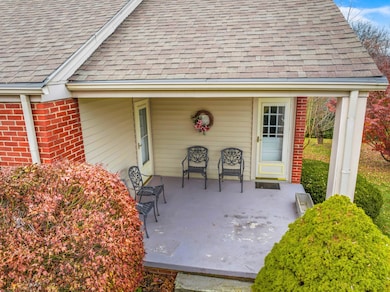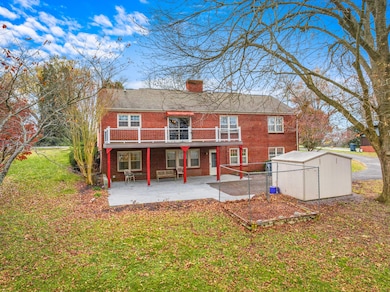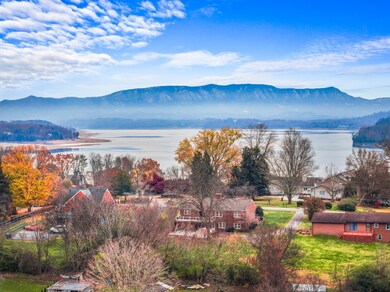1267 Lakeview Dr Dandridge, TN 37725
Estimated payment $2,508/month
Highlights
- Deck
- Ranch Style House
- No HOA
- Wooded Lot
- Wood Flooring
- Plantation Shutters
About This Home
Charming Family Home in Prime Location! Nestled in a fantastic neighborhood, this property offers the perfect blend of comfort, style and convenience. Discover your dream home in this beautiful Full Brick home which boasts over 2,600 sq. ft. of Finished Living Space...offering 4 Bedrooms and 2 Full Bathrooms. All Main Level Bedrooms, Dining Room and Living Room showcase stunning Hardwood Flooring. Additional Interior Features including New Bathroom Flooring, Plantation Shutters, Gas Fireplace and a Large Kitchen offering tons of Cabinetry for storage! The Lower Level offers the ultimate flexibility. Downstairs is a huge Family Room/Game Room...or whatever you wish to make it! It's a great space for hosting family or entertaining guests! Also on the Lower Level is a 4th Bedroom with Walk-In Closet & Built-In Desk Area, Laundry, a 2nd Bathroom and a Storage Area, which could easily be converted into a Home Office if needed. In addition to all the Finished Basement Space, there is also approximately 600 sq. ft. of Unfinished Area which could be utilized for storage purposes or perhaps as a Workshop! Needing an In-Law Suite? This Lower Level could be converted into one! Plus...there are no steps getting into this level of the home! When it's time to relax, enjoy the day sitting on the Covered Front Porch, or grab some burgers and head to the New Back Deck to do some grilling! You will definitely love this peaceful setting and ''in-town'' location which is close to all local amenities. This home isn't just a house-it's your access to community living at its finest. The full brick exterior speaks to durability and classic charm, while the interior offers comfort and endless possibilities. Whether you're a growing family, a professional seeking space, or looking to put down roots, this home checks all the boxes. Priced to sell and ready for its new Owners. Don't miss this incredible opportunity to make this house your home! Call today to schedule an appointment to tour this beautiful home.
Home Details
Home Type
- Single Family
Year Built
- Built in 1953 | Remodeled
Lot Details
- 0.6 Acre Lot
- Lot Dimensions are 130'x195'x130'x204'
- Kennel or Dog Run
- Level Lot
- Cleared Lot
- Wooded Lot
- Back and Front Yard
Home Design
- Ranch Style House
- Brick Exterior Construction
- Block Foundation
- Shingle Roof
- Asphalt Roof
Interior Spaces
- Crown Molding
- Ceiling Fan
- Gas Log Fireplace
- Double Pane Windows
- Tilt-In Windows
- Plantation Shutters
- Living Room with Fireplace
- Attic Fan
Kitchen
- Microwave
- Dishwasher
- Disposal
Flooring
- Wood
- Carpet
- Laminate
- Tile
Bedrooms and Bathrooms
- 4 Bedrooms
- 2 Full Bathrooms
Laundry
- Laundry Room
- Laundry on lower level
- Washer
Finished Basement
- Walk-Out Basement
- Basement Fills Entire Space Under The House
- Interior and Exterior Basement Entry
- Block Basement Construction
- Basement Storage
- Natural lighting in basement
Outdoor Features
- Deck
- Outdoor Storage
- Side Porch
Location
- City Lot
Schools
- Dandridge Elementary School
- Maury Middle School
- Jefferson High School
Utilities
- Central Air
- Heating System Uses Natural Gas
- Heat Pump System
- Natural Gas Connected
- Gas Water Heater
- Water Softener
- Cable TV Available
Community Details
- No Home Owners Association
Listing and Financial Details
- Assessor Parcel Number 5.00
Map
Home Values in the Area
Average Home Value in this Area
Tax History
| Year | Tax Paid | Tax Assessment Tax Assessment Total Assessment is a certain percentage of the fair market value that is determined by local assessors to be the total taxable value of land and additions on the property. | Land | Improvement |
|---|---|---|---|---|
| 2025 | -- | -- | -- | -- |
| 2023 | -- | -- | -- | -- |
| 2022 | $0 | $0 | $0 | $0 |
| 2021 | $0 | $0 | $0 | $0 |
| 2020 | $0 | $0 | $0 | $0 |
| 2019 | $0 | $0 | $0 | $0 |
| 2018 | $0 | $0 | $0 | $0 |
| 2017 | $0 | $0 | $0 | $0 |
| 2016 | $261 | $7,800 | $7,800 | $0 |
| 2015 | $261 | $7,800 | $7,800 | $0 |
| 2014 | $260 | $7,800 | $7,800 | $0 |
Property History
| Date | Event | Price | List to Sale | Price per Sq Ft |
|---|---|---|---|---|
| 10/27/2025 10/27/25 | For Sale | $399,900 | -- | $151 / Sq Ft |
Purchase History
| Date | Type | Sale Price | Title Company |
|---|---|---|---|
| Deed | -- | -- |
Source: Lakeway Area Association of REALTORS®
MLS Number: 709469
APN: 068E-C-005.00
- 1266 Lakeview Dr
- 1 E Meeting St
- 0 E Meeting St
- Lot 5 Riley Rd
- 1241 Bennington Way
- 833 Plainview Dr
- 140 Hopewell Church Way
- 1111 Tinsley Ln
- 1014 Valley Home Rd
- 412 George Washington Dr
- 973 Water St
- 235 Sunny Way
- 115 E Meeting St
- 0 David Swann Dr Unit 1510320
- 0 David Swann Dr Unit 707041
- Lot 5 Woodland Creek Dr
- 1208 Gay St Unit C
- 280 W Main St Unit 3
- 1246 Jessica Loop Unit 3
- 1202 Deer Ln Unit 1202 -No pets allowed
- 305 Aspen Dr
- 228 Newman Cir
- 810 Carson St Unit ID1331737P
- 930-940 E Ellis St
- 12 Kingswood Rd
- 706 Jay St Unit 31
- 706 Jay St Unit 32
- 5055 Cottonseed Way
- 1308 Fredrick Ln Unit ID1266883P
- 1310 Fredrick Ln Unit ID1266885P
- 928 Ditney Way Unit ID1339221P
- 117 Lee Greenwood Way
- 2084 Allenridge Dr
- 1320 Old Hag Hollow Way
- 2222 Two Rivers Blvd
- 168 Bass Pro Dr
