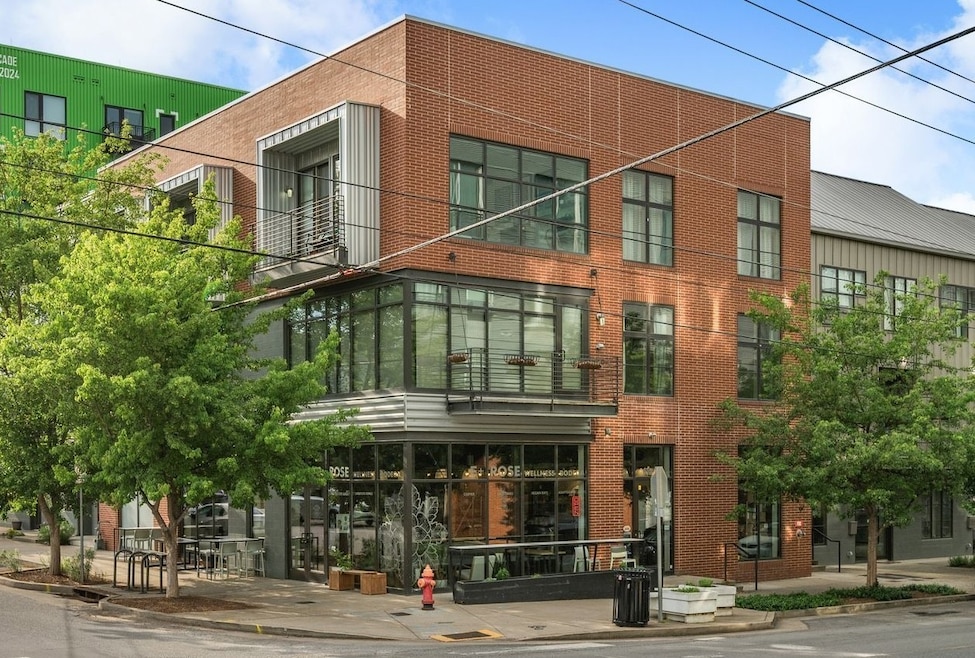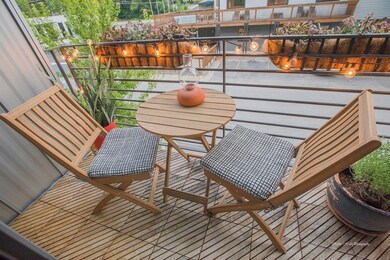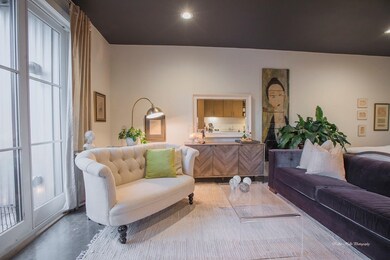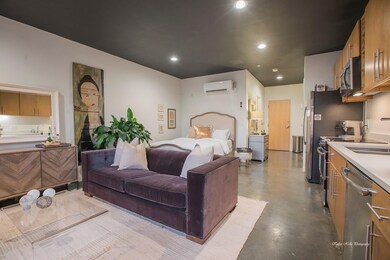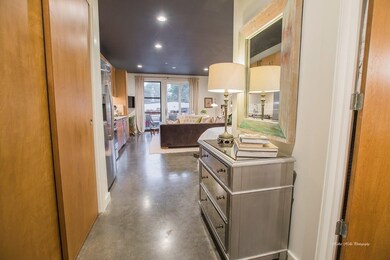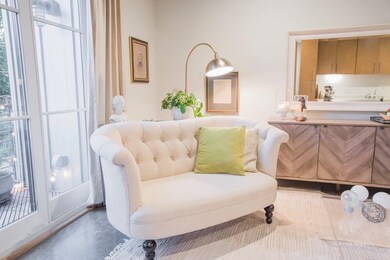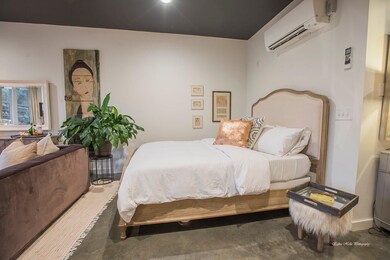1267 Martin St Unit 203 Nashville, TN 37203
Wedgewood-Houston Neighborhood
1
Bed
1
Bath
525
Sq Ft
2016
Built
Highlights
- Stainless Steel Appliances
- Concrete Flooring
- No Heating
- Balcony
About This Home
Sweetest studio apt in the heart of walkable WeHo. Live above E+Rose Wellness cafe, across from the best Italian at Iggys and walkable to SOHO House, Humphreys coffee and Michelin Star restaurant - Bastion. Washer/Dryer in unit and one assigned parking space! - Pets considered on case by case basis.
Listing Agent
Parks Compass Brokerage Phone: 6152959017 License #326520 Listed on: 11/05/2025
Condo Details
Home Type
- Condominium
Est. Annual Taxes
- $1,786
Year Built
- Built in 2016
Interior Spaces
- 525 Sq Ft Home
- Property has 1 Level
- Concrete Flooring
Kitchen
- Oven or Range
- Built-In Electric Range
- Microwave
- Ice Maker
- Dishwasher
- Stainless Steel Appliances
Bedrooms and Bathrooms
- 1 Main Level Bedroom
- 1 Full Bathroom
Laundry
- Dryer
- Washer
Home Security
Outdoor Features
- Balcony
Schools
- Fall-Hamilton Elementary School
- Cameron College Preparatory Middle School
- Glencliff High School
Utilities
- No Cooling
- No Heating
Listing and Financial Details
- Property Available on 12/5/25
- The owner pays for water
- Rent includes water
- Assessor Parcel Number 105071B20400CO
Community Details
Overview
- Property has a Home Owners Association
- Association fees include maintenance structure, ground maintenance, trash
- The Six10 Merritt Subdivision
Security
- Fire and Smoke Detector
Map
Source: Realtracs
MLS Number: 3039916
APN: 105-07-1B-204-00
Nearby Homes
- 1257 Martin St
- 1260 Martin St Unit 313
- 1260 Martin St Unit 407
- 1260 Martin St Unit 309
- 1260 Martin St Unit 211
- 1260 Martin St Unit 303
- 557B Hamilton Ave
- 506 Merritt Ave
- 500 Merritt Ave Unit 303
- 500 Merritt Ave Unit 203
- 538B Moore Ave
- 1402 Pillow St Unit 207
- 1635 Marshall Hollow Dr
- 542 Southgate Ave Unit 102
- 542 Southgate Ave Unit 212
- 542 Southgate Ave Unit 213
- 1618 Marshall Hollow Dr
- 1701 Stewart Place
- 517B Southgate Ave
- 1703 Stewart Place
- 622 Merritt Ave
- 465 Humphreys St
- 715 Merritt Ave
- 715 Merritt Ave Unit A-132.1404857
- 715 Merritt Ave Unit B-119.1404859
- 715 Merritt Ave Unit B-217.1404860
- 715 Hagan St
- 538B Moore Ave
- 515 Houston St
- 700 Hamilton Ave
- 1613 Marshall Hollow Dr Unit 302
- 1613 Marshall Hollow Dr Unit 203
- 542 Southgate Ave Unit 105
- 1701 Neal Terrace Unit ID1043929P
- 517 Moore Ave Unit B
- 1608 Marshall Hollow Dr Unit 103
- 1708A Neal Terrace
- 1696 Carvell Dr
- 505A Moore Ave
- 1402 3rd Ave S Unit ID404231P
