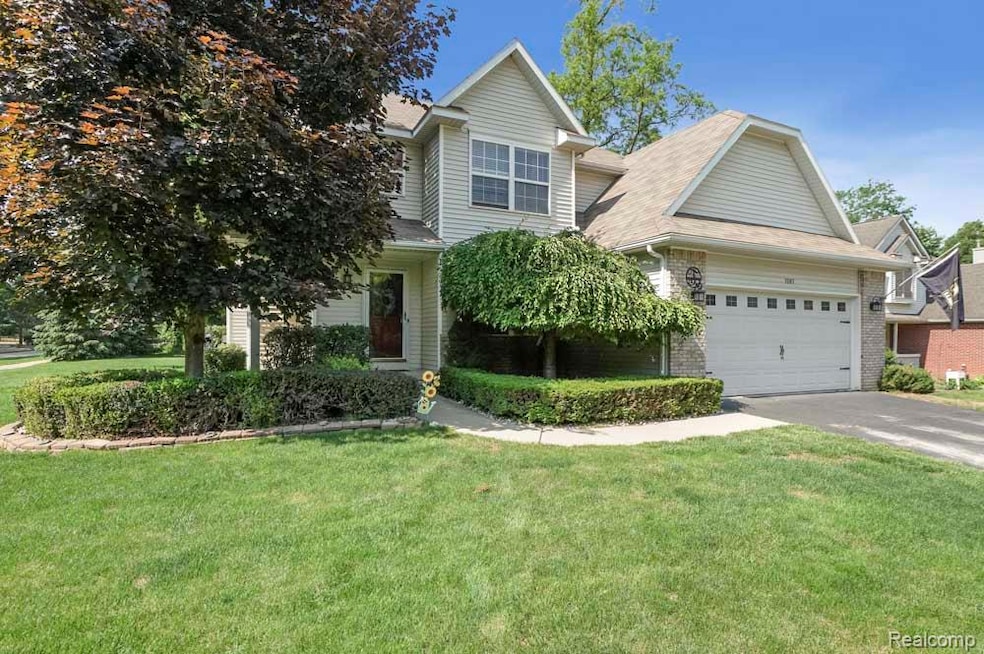1267 Morning Mist Dr Howell, MI 48843
Estimated payment $2,414/month
Highlights
- Colonial Architecture
- Jetted Tub in Primary Bathroom
- Stainless Steel Appliances
- Deck
- Corner Lot
- 2 Car Attached Garage
About This Home
Move-in ready in a great location - don't miss this home! A two-story foyer and open floor plan welcomes buyers. Hardwood floors in foyer, kitchen, dining room, bath and laundry room were installed in 2019. A flex room, which sits off the large, light-filled great room, can be set up as an office, dining or sitting room. Appliances stay (except washer and dryer). New refrigerator in 2021 and dishwasher 2023. Outside, the landscaping has been beautifully updated (2022), which can be enjoyed from the newer composite deck (2019). Large master bedroom has en suite and walk-in closet. HVAC new in 2023 (high efficiency Lennox furnace). All of this, and close to I-96 and downtown Howell. Don't wait! Batvai.
Home Details
Home Type
- Single Family
Est. Annual Taxes
Year Built
- Built in 2005
Lot Details
- 0.34 Acre Lot
- Lot Dimensions are 90x150x93x163
- Corner Lot
- Sprinkler System
HOA Fees
- $31 Monthly HOA Fees
Home Design
- Colonial Architecture
- Brick Exterior Construction
- Poured Concrete
- Asphalt Roof
- Vinyl Construction Material
Interior Spaces
- 1,835 Sq Ft Home
- 2-Story Property
- Gas Fireplace
- Great Room with Fireplace
- Attic Fan
- Carbon Monoxide Detectors
- Unfinished Basement
Kitchen
- Free-Standing Electric Oven
- Microwave
- Ice Maker
- Dishwasher
- Stainless Steel Appliances
- Disposal
Bedrooms and Bathrooms
- 3 Bedrooms
- Jetted Tub in Primary Bathroom
Parking
- 2 Car Attached Garage
- Front Facing Garage
- Garage Door Opener
- Driveway
Utilities
- Forced Air Heating and Cooling System
- Dehumidifier
- Vented Exhaust Fan
- Heating System Uses Natural Gas
- Programmable Thermostat
- Natural Gas Water Heater
- High Speed Internet
- Cable TV Available
Additional Features
- Deck
- Ground Level
Listing and Financial Details
- Assessor Parcel Number 1012201075
Community Details
Overview
- The Forest Site Condo Association
- The Forest Site Condo Subdivision
Amenities
- Laundry Facilities
Map
Home Values in the Area
Average Home Value in this Area
Tax History
| Year | Tax Paid | Tax Assessment Tax Assessment Total Assessment is a certain percentage of the fair market value that is determined by local assessors to be the total taxable value of land and additions on the property. | Land | Improvement |
|---|---|---|---|---|
| 2025 | $3,304 | $175,500 | $0 | $0 |
| 2024 | $2,200 | $179,300 | $0 | $0 |
| 2023 | $2,101 | $161,100 | $0 | $0 |
| 2022 | $2,857 | $137,800 | $0 | $0 |
| 2021 | $2,788 | $137,800 | $0 | $0 |
| 2020 | $2,865 | $136,800 | $0 | $0 |
| 2019 | $2,797 | $129,700 | $0 | $0 |
| 2018 | $2,729 | $118,100 | $0 | $0 |
| 2017 | $3,243 | $118,900 | $0 | $0 |
| 2016 | $2,515 | $112,300 | $0 | $0 |
| 2014 | $2,363 | $96,600 | $0 | $0 |
| 2012 | $2,363 | $88,600 | $0 | $0 |
Property History
| Date | Event | Price | Change | Sq Ft Price |
|---|---|---|---|---|
| 06/24/2025 06/24/25 | Pending | -- | -- | -- |
| 06/13/2025 06/13/25 | For Sale | $389,900 | +69.5% | $212 / Sq Ft |
| 10/24/2016 10/24/16 | Sold | $230,000 | -3.7% | $131 / Sq Ft |
| 09/19/2016 09/19/16 | Pending | -- | -- | -- |
| 08/18/2016 08/18/16 | For Sale | $238,900 | -- | $136 / Sq Ft |
Purchase History
| Date | Type | Sale Price | Title Company |
|---|---|---|---|
| Warranty Deed | $385,000 | None Listed On Document | |
| Warranty Deed | $230,000 | None Available |
Mortgage History
| Date | Status | Loan Amount | Loan Type |
|---|---|---|---|
| Open | $378,026 | FHA | |
| Previous Owner | $236,000 | New Conventional | |
| Previous Owner | $229,850 | New Conventional | |
| Previous Owner | $230,000 | Stand Alone Refi Refinance Of Original Loan |
Source: Realcomp
MLS Number: 20251008083
APN: 10-12-201-075
- MOH 45 Birkdale Dr (Moh 45)
- MOH 60 Birkdale Ln
- MOH 57 Birkdale Dr
- 2056 Gambrel Ln
- 2058 Dabate Dr
- 77 Sedum Unit 143
- 83 Barnsley Dr
- 1197 Hudson Dr Unit 25
- TBD Round Rock Dr (Moh 65) Dr
- TBD Round Rock Dr (Moh 82)
- MOH 85 Round Rock Ln
- TBD Round Rock (Moh81) Dr
- MOH 67 Round Rock
- 513 Round Rock (Moh 77)
- 681 Round Rock Dr
- 250 Marion Oaks Dr
- 1219 Portsmouth Dr Unit 76
- 325 Mcdowell Dr
- 308 Mcdowell Dr
- 320 Mcdowell Dr

