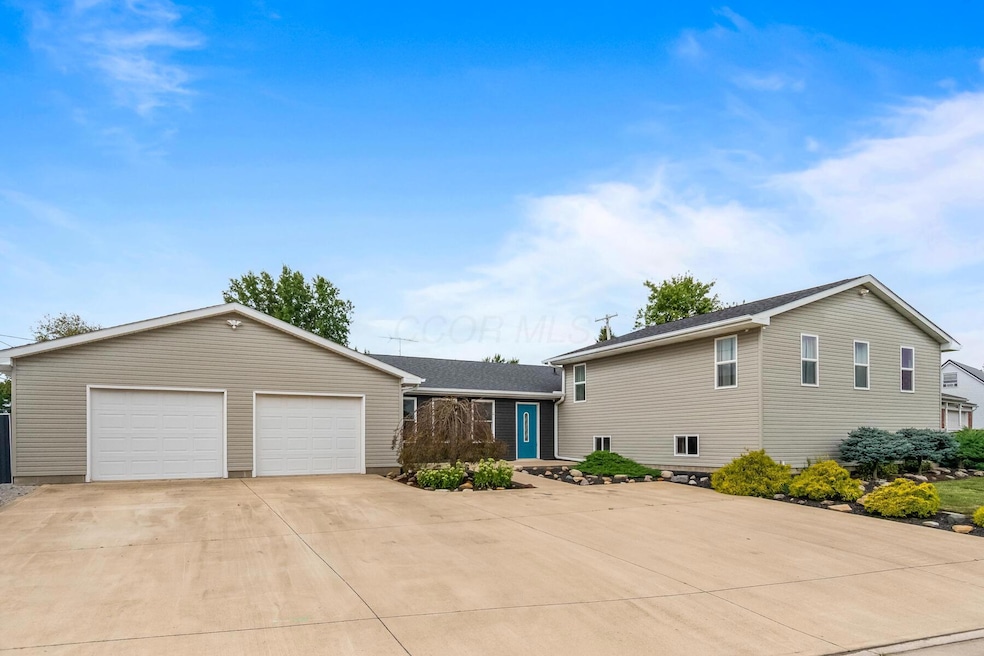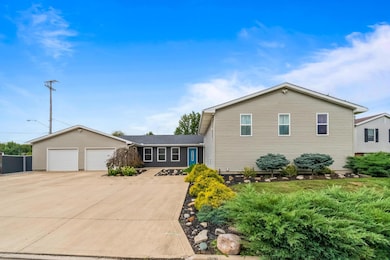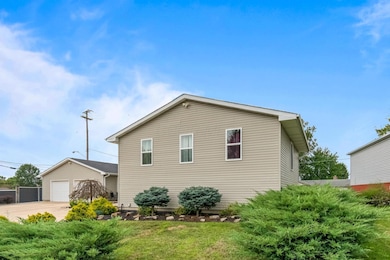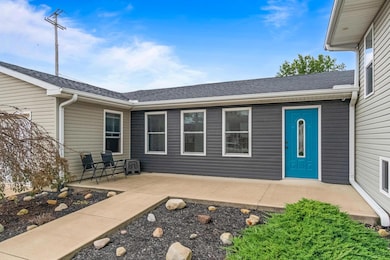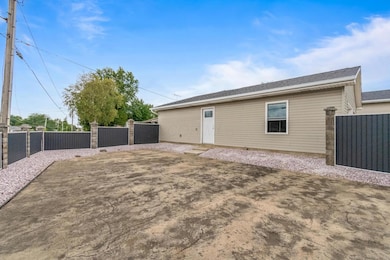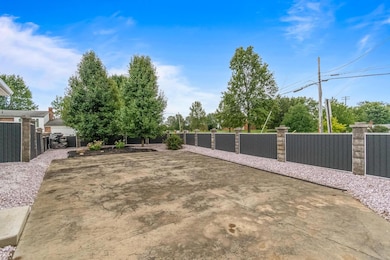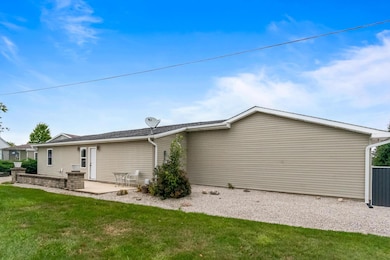1267 N Dundee Trail Bucyrus, OH 44820
Estimated payment $2,350/month
Highlights
- Main Floor Primary Bedroom
- No HOA
- 2 Car Attached Garage
- Bonus Room
- Fenced Yard
- Patio
About This Home
Step into this stunning 3 bedroom, 3 bathroom home, completely reimagined in 2017 with top to bottom renovations. No detail was overlooked, everything from the roof, windows, and siding to the drywall, flooring, electrical, plumbing, and insulation has been expertly updated. Inside, a beautifully designed kitchen with custom cabinetry opens to a spacious, light filled living and dining area, creating the perfect setting for everyday living and entertaining.
Convenience meets function with a generously sized first floor laundry room. Downstairs, you'll find a beautifully finished entertainment space on the lower level featuring a home theater/lounge space with a custom bar and concession area, ideal for movie nights or hosting guests. All new dual furnaces, hot water tanks, and central A/C units ensure year round comfort and efficiency.
Outside, an oversized 2 car garage offers a 11x12 storage room and is complemented by a large concrete driveway with ample parking. This home combines modern style, smart functionality, and plenty of space to relax and enjoy. Simply move in and experience the ease of turnkey living at its finest!
Home Details
Home Type
- Single Family
Est. Annual Taxes
- $2,931
Year Built
- Built in 1978
Lot Details
- 8,276 Sq Ft Lot
- Fenced Yard
Parking
- 2 Car Attached Garage
Home Design
- Block Foundation
- Vinyl Siding
Interior Spaces
- 2,477 Sq Ft Home
- 1.5-Story Property
- Bonus Room
- Basement Fills Entire Space Under The House
Kitchen
- Electric Range
- Microwave
- Dishwasher
Flooring
- Ceramic Tile
- Vinyl
Bedrooms and Bathrooms
- 3 Bedrooms | 2 Main Level Bedrooms
- Primary Bedroom on Main
Laundry
- Laundry Room
- Laundry on main level
Outdoor Features
- Patio
Utilities
- Forced Air Heating and Cooling System
- Electric Water Heater
Community Details
- No Home Owners Association
Listing and Financial Details
- Assessor Parcel Number 44-0013770.000
Map
Home Values in the Area
Average Home Value in this Area
Tax History
| Year | Tax Paid | Tax Assessment Tax Assessment Total Assessment is a certain percentage of the fair market value that is determined by local assessors to be the total taxable value of land and additions on the property. | Land | Improvement |
|---|---|---|---|---|
| 2024 | $2,931 | $86,010 | $5,720 | $80,290 |
| 2023 | $2,931 | $42,390 | $4,830 | $37,560 |
| 2022 | $1,711 | $42,390 | $4,830 | $37,560 |
| 2021 | $1,770 | $42,390 | $4,830 | $37,560 |
| 2020 | $1,498 | $36,130 | $4,830 | $31,300 |
| 2019 | $1,556 | $36,130 | $4,830 | $31,300 |
| 2018 | $1,555 | $36,130 | $4,830 | $31,300 |
| 2017 | $1,403 | $33,460 | $4,830 | $28,630 |
| 2016 | $1,352 | $25,630 | $4,830 | $20,800 |
| 2015 | $1,012 | $25,630 | $4,830 | $20,800 |
| 2014 | $1,033 | $25,630 | $4,830 | $20,800 |
| 2013 | $1,033 | $25,630 | $4,830 | $20,800 |
Property History
| Date | Event | Price | List to Sale | Price per Sq Ft |
|---|---|---|---|---|
| 05/19/2025 05/19/25 | For Sale | $399,900 | -- | $161 / Sq Ft |
Purchase History
| Date | Type | Sale Price | Title Company |
|---|---|---|---|
| Quit Claim Deed | -- | None Listed On Document | |
| Interfamily Deed Transfer | -- | Acs Title Bucyrus | |
| Survivorship Deed | -- | -- | |
| Sheriffs Deed | $60,000 | -- |
Mortgage History
| Date | Status | Loan Amount | Loan Type |
|---|---|---|---|
| Open | $287,500 | Credit Line Revolving | |
| Previous Owner | $286,400 | New Conventional | |
| Previous Owner | $136,000 | New Conventional | |
| Previous Owner | $60,000 | New Conventional | |
| Previous Owner | $87,000 | Adjustable Rate Mortgage/ARM |
Source: Columbus and Central Ohio Regional MLS
MLS Number: 225017452
APN: 44-0013770.000
- 111 Kincora Dr
- 1465 Oakridge Dr
- 1320 E Southern Ave
- 948 S Highland Ave
- 419 Short St
- 1220 E Warren St
- 2208 State Route 19
- 346 Hopley Ave
- 182 Williams St
- 570 Rogers St
- 583 Rogers St
- 708 S Sandusky Ave
- 1021 S Sandusky Ave
- 550 S Walnut St
- 1211 S Sandusky Ave
- 412 E Rensselaer St
- 900 S Spring St
- 622 S Poplar St
- 407 E Mansfield St
- 3875 Lower Leesville Rd
- 1325 Whetstone St
- 1779 Whetstone St
- 220 Heritage Cir
- 424 Heritage Cir Unit 424 Heritage Circle
- 798 Carter Dr
- 32 Cedargate Ct
- 1140-1162 N Market St
- 452 N Market St
- 905 Harding Way E
- 152 Easton Way
- 295 W Bucyrus St
- 110 Bauer Ct
- 763 County Line Rd Unit 26
- 305 W 10th St
- 914 Garfield St
- 258 University Dr
- 372 James Way
- 269 Rudy Rd Unit 269
- 443 N Prospect St Unit downstairs
- 430 Oak St Unit 430 Oak St. Upstairs Unit
