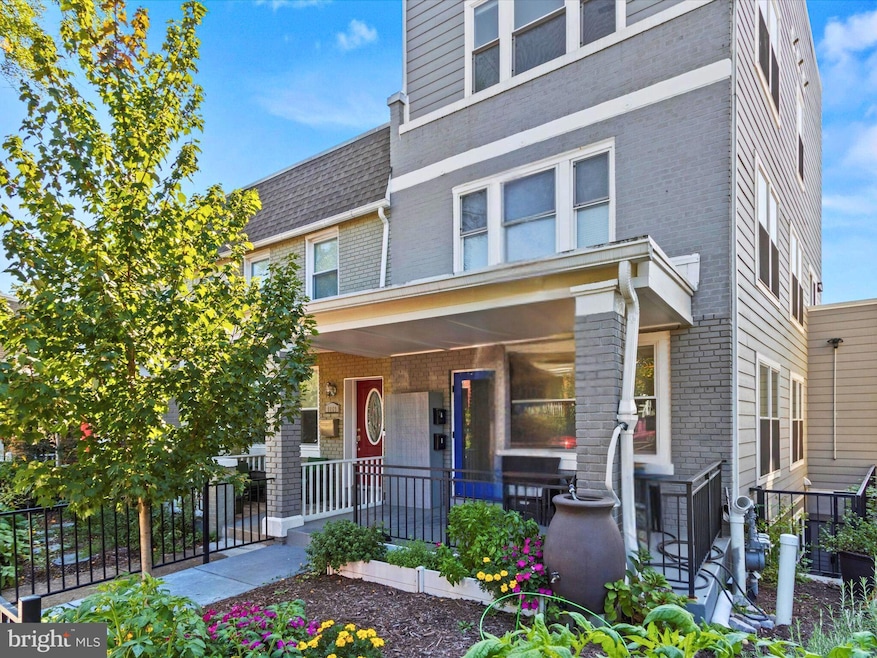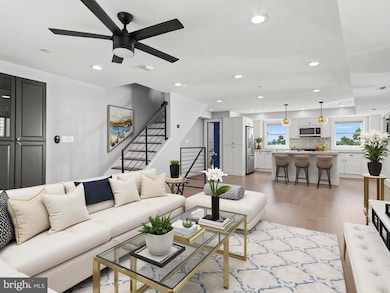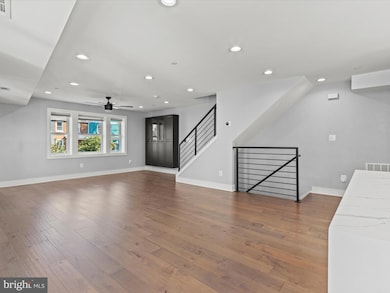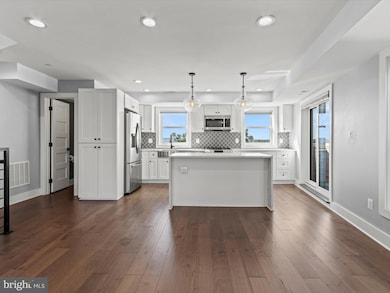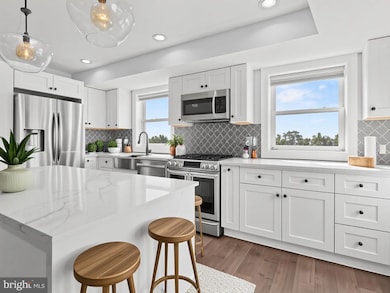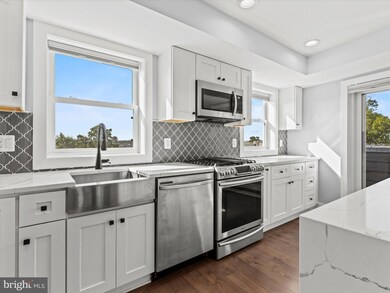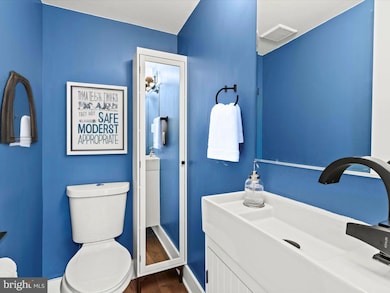1267 Penn St NE Unit B Washington, DC 20002
Trinidad NeighborhoodHighlights
- Penthouse
- Open Floorplan
- Combination Kitchen and Living
- Rooftop Deck
- Federal Architecture
- 3-minute walk to Trinidad Recreation Center
About This Home
Penthouse vantage meets city glamour in this two-level 2BR/2.5BA light- filled condo. Renovated from top to bottom in 2020. Crowned by 500-SF private roof terrace, take in the unbeatable cinematic views of the Capitol, the Monument, and the DC skyline. Inside, gallery-scaled living unfolds across an open plan with tall ceilings, wide-plank hardwoods, and windows on three exposures. The chef’s kitchen reads sleek and urban—quartz waterfall island, full stainless suite, custom pantry cabinetry—and opens via a wide slider to a balcony for morning coffee or evening aperitifs. Upstairs, two quiet bedrooms include a hotel-caliber primary suite with a fitted walk-in closet and a spa bath featuring an oversized, quartz-clad shower with stone floor, generous vanity, and a daylighting window. Smart, efficient systems, ceiling fans, abundant storage, and a fenced front garden underscore easy ownership, while dedicated off-street parking conveys. The address delivers true city convenience: moments to Red Line service at NoMa–Gallaudet U; the H Street streetcar direct to Union Station for Amtrak/MARC/VRE; frequent Metrobus service; neighborhood bike lanes with Capital Bikeshare close by; and fast connections to New York Ave/US-50, I-395, and Route 1. Whole Foods, Trader Joe’s, Union Market, destination dining, cafes, fitness studios, and the National Arboretum are all within easy reach—an elevated urban retreat with a rooftop made for skyline nights.
Listing Agent
(303) 263-9739 marlena@mascotti.com Keller Williams Capital Properties Listed on: 09/26/2025

Condo Details
Home Type
- Condominium
Est. Annual Taxes
- $4,256
Year Built
- Built in 1927 | Remodeled in 2020
Lot Details
- Partially Fenced Property
- Property is in excellent condition
HOA Fees
- $300 Monthly HOA Fees
Home Design
- Penthouse
- Federal Architecture
- Entry on the 1st floor
- Brick Foundation
Interior Spaces
- 1,270 Sq Ft Home
- Property has 2 Levels
- Open Floorplan
- Built-In Features
- Ceiling Fan
- Recessed Lighting
- Combination Kitchen and Living
Kitchen
- Gas Oven or Range
- Built-In Range
- Built-In Microwave
- Dishwasher
- Stainless Steel Appliances
- Kitchen Island
- Disposal
Flooring
- Ceramic Tile
- Luxury Vinyl Plank Tile
Bedrooms and Bathrooms
- 2 Main Level Bedrooms
- Walk-In Closet
Laundry
- Laundry on upper level
- Stacked Washer and Dryer
Home Security
Parking
- Private Parking
- Alley Access
- Shared Driveway
- Off-Street Parking
- 1 Assigned Parking Space
Outdoor Features
- Rooftop Deck
Utilities
- Central Heating and Cooling System
- Electric Water Heater
- Public Septic
- Cable TV Available
Listing and Financial Details
- Residential Lease
- Security Deposit $3,400
- Tenant pays for electricity, gas, utilities - some, internet
- The owner pays for association fees
- Rent includes water, trash removal, sewer
- No Smoking Allowed
- 12-Month Min and 24-Month Max Lease Term
- Available 9/26/25
- $55 Application Fee
- Assessor Parcel Number 4060//2010
Community Details
Overview
- Association fees include common area maintenance, reserve funds
- Low-Rise Condominium
- 1267 Penn St. Ne Condominium Association Condos
- Trinidad Community
- Trinidad Subdivision
Amenities
- Common Area
Pet Policy
- Limit on the number of pets
- Pet Size Limit
- Pet Deposit $250
- $100 Monthly Pet Rent
- Dogs and Cats Allowed
Security
- Carbon Monoxide Detectors
- Fire and Smoke Detector
Map
Source: Bright MLS
MLS Number: DCDC2224368
APN: 4060-2010
- 1260 Owen Place NE
- 1273 Holbrook Terrace NE
- 1503 Trinidad Ave NE
- 1246 Queen St NE Unit 3
- 1259 Holbrook Terrace NE Unit 2
- 1238 Queen St NE Unit 3
- 1235 Owen Place NE
- 1612 Trinidad Ave NE
- 1213 Penn St NE
- 1258 Holbrook Terrace NE Unit 5
- 1406 Orren St NE
- 1214 Queen St NE Unit 2
- 1325 Queen St NE
- 1215 Holbrook Terrace NE Unit 1
- 1237 Oates St NE Unit 2
- 1237 Oates St NE Unit 1
- 1423 Montello Ave NE
- 1201 Queen St NE
- 1405 Montello Ave NE
- 1306 Childress St NE Unit 8
- 1234 Owen Place NE
- 1600 Trinidad Ave NE
- 1230 Penn St NE
- 1235 Owen Place NE
- 1401 Trinidad Ave NE
- 1231 Holbrook Terrace NE Unit Apartment #2
- 1332 Levis St NE
- 1332 Levis St NE
- 1423 Montello Ave NE
- 1411 Montello Ave NE
- 1405 Montello Ave NE
- 1424 Staples St NE Unit 1
- 1424 Staples St NE Unit 4
- 1420 Staples St NE Unit 2
- 1255 Meigs Place NE Unit 4
- 1267 Meigs Place NE
- 1335 Childress St NE
- 1342 Levis St NE
- 1315 Trinidad Ave NE Unit 2
- 1278 Neal St NE
