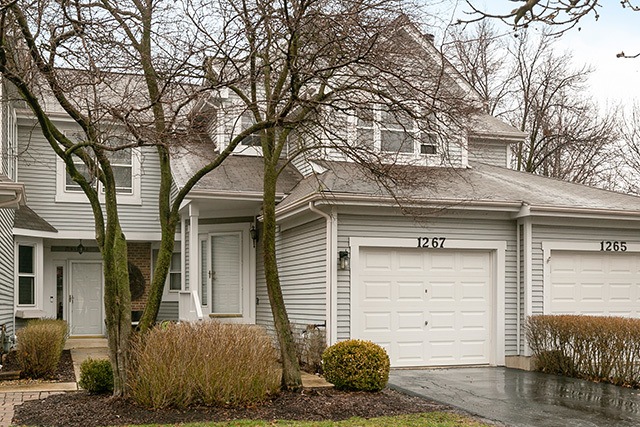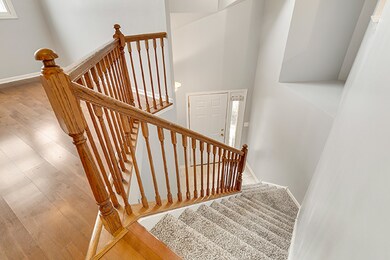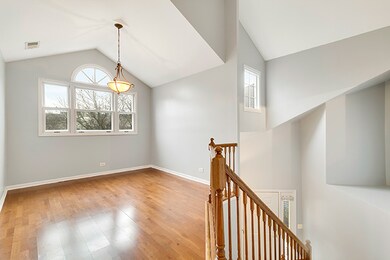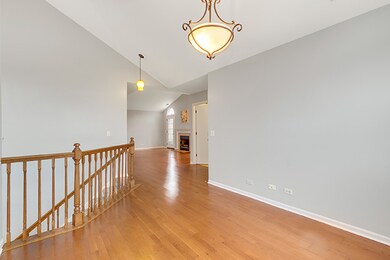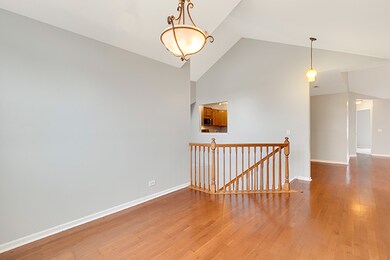
1267 Rhodes Ln Unit 1307 Naperville, IL 60540
West Wind NeighborhoodHighlights
- Deck
- Vaulted Ceiling
- Balcony
- May Watts Elementary School Rated A+
- Stainless Steel Appliances
- Attached Garage
About This Home
As of May 2019Fantastic Interior 2nd Floor Ranch Unit in Highly Desirable The Fields! Wonderful Location w/Easy Access to Downtown Naperville and Pace Bus for Commuters Right at the Corner of River and Rhodes! District 204! Metea Valley High! Brand New Carpeting and Freshly Painted to Today's Trendy Colors! White Molding Throughout! Large Entry Level Closet Under Stairs Offers Great Storage! Formal Dining Room on 2nd Floor Can Be Made Into An Office or Playroom if Desired. Vaulted Ceilings in Family Room w/Double Doors to Wood Deck and Gas Fireplace. Open Kitchen is Perfectly Located w/Breakfast Bar and Additional Space for a Table. Oak Kitchen Cabinets Can Easily Be Painted White if Desired w/Laminate Counters, SS Appliances and Tile Floor! Both Bathrooms Have Been Updated! Master Bedroom Suite is Generous in Size w/Walk in Closet & Upgraded Ensuite Bathroom w/Large Stand Up Tile Shower, Vanity and Newer Flooring! 2nd Fully Bathroom Has Large Soaking Tub/Shower Combo and Newer Tile and Lighting!
Last Agent to Sell the Property
Laura Beatty
Redfin Corporation License #475160555 Listed on: 04/05/2019
Last Buyer's Agent
Noha Ayache
RE/MAX of Naperville License #475121814
Property Details
Home Type
- Condominium
Est. Annual Taxes
- $4,432
Year Built
- 1993
HOA Fees
- $269 per month
Parking
- Attached Garage
- Garage Door Opener
- Driveway
- Parking Included in Price
Home Design
- Asphalt Shingled Roof
- Vinyl Siding
Interior Spaces
- Vaulted Ceiling
- Gas Log Fireplace
- Laminate Flooring
Kitchen
- Breakfast Bar
- Oven or Range
- Microwave
- Dishwasher
- Stainless Steel Appliances
- Disposal
Bedrooms and Bathrooms
- Primary Bathroom is a Full Bathroom
- Separate Shower
Laundry
- Laundry on upper level
- Dryer
- Washer
Outdoor Features
- Balcony
- Deck
Utilities
- Central Air
- Heating System Uses Gas
- Lake Michigan Water
Community Details
- Pets Allowed
Listing and Financial Details
- Homeowner Tax Exemptions
Ownership History
Purchase Details
Home Financials for this Owner
Home Financials are based on the most recent Mortgage that was taken out on this home.Purchase Details
Home Financials for this Owner
Home Financials are based on the most recent Mortgage that was taken out on this home.Purchase Details
Purchase Details
Purchase Details
Home Financials for this Owner
Home Financials are based on the most recent Mortgage that was taken out on this home.Purchase Details
Home Financials for this Owner
Home Financials are based on the most recent Mortgage that was taken out on this home.Purchase Details
Home Financials for this Owner
Home Financials are based on the most recent Mortgage that was taken out on this home.Purchase Details
Home Financials for this Owner
Home Financials are based on the most recent Mortgage that was taken out on this home.Purchase Details
Home Financials for this Owner
Home Financials are based on the most recent Mortgage that was taken out on this home.Similar Homes in Naperville, IL
Home Values in the Area
Average Home Value in this Area
Purchase History
| Date | Type | Sale Price | Title Company |
|---|---|---|---|
| Warranty Deed | $195,000 | Lakeland Title | |
| Warranty Deed | $148,000 | Fidelity National Title | |
| Interfamily Deed Transfer | -- | None Available | |
| Warranty Deed | $209,000 | Fatic | |
| Warranty Deed | $153,500 | Pntn | |
| Warranty Deed | $140,000 | Law Title Pick Up | |
| Warranty Deed | $125,000 | -- | |
| Warranty Deed | $120,000 | -- | |
| Joint Tenancy Deed | -- | -- |
Mortgage History
| Date | Status | Loan Amount | Loan Type |
|---|---|---|---|
| Open | $175,500 | Purchase Money Mortgage | |
| Previous Owner | $37,200 | Credit Line Revolving | |
| Previous Owner | $122,800 | Purchase Money Mortgage | |
| Previous Owner | $15,769 | Unknown | |
| Previous Owner | $128,000 | No Value Available | |
| Previous Owner | $112,500 | No Value Available | |
| Previous Owner | $108,000 | No Value Available | |
| Previous Owner | $105,000 | No Value Available | |
| Closed | $15,300 | No Value Available |
Property History
| Date | Event | Price | Change | Sq Ft Price |
|---|---|---|---|---|
| 05/08/2019 05/08/19 | Sold | $195,000 | -2.0% | $138 / Sq Ft |
| 04/08/2019 04/08/19 | Pending | -- | -- | -- |
| 04/05/2019 04/05/19 | For Sale | $199,000 | +34.5% | $140 / Sq Ft |
| 06/06/2013 06/06/13 | Sold | $148,000 | -6.9% | $118 / Sq Ft |
| 04/14/2013 04/14/13 | Pending | -- | -- | -- |
| 04/05/2013 04/05/13 | For Sale | $159,000 | -- | $127 / Sq Ft |
Tax History Compared to Growth
Tax History
| Year | Tax Paid | Tax Assessment Tax Assessment Total Assessment is a certain percentage of the fair market value that is determined by local assessors to be the total taxable value of land and additions on the property. | Land | Improvement |
|---|---|---|---|---|
| 2023 | $4,432 | $74,280 | $18,760 | $55,520 |
| 2022 | $4,372 | $69,980 | $17,680 | $52,300 |
| 2021 | $4,226 | $67,480 | $17,050 | $50,430 |
| 2020 | $4,220 | $67,480 | $17,050 | $50,430 |
| 2019 | $4,042 | $64,180 | $16,220 | $47,960 |
| 2018 | $3,830 | $60,100 | $15,190 | $44,910 |
| 2017 | $3,715 | $58,060 | $14,670 | $43,390 |
| 2016 | $3,637 | $55,720 | $14,080 | $41,640 |
| 2015 | $3,590 | $52,910 | $13,370 | $39,540 |
| 2014 | $3,798 | $53,910 | $13,620 | $40,290 |
| 2013 | $3,398 | $54,280 | $13,710 | $40,570 |
Agents Affiliated with this Home
-
L
Seller's Agent in 2019
Laura Beatty
Redfin Corporation
-
N
Buyer's Agent in 2019
Noha Ayache
RE/MAX
-
J
Seller's Agent in 2013
Joseph Gamons
United Real Estate - Chicago
-

Buyer's Agent in 2013
Moin Haque
Coldwell Banker Realty
(630) 518-0806
253 Total Sales
Map
Source: Midwest Real Estate Data (MRED)
MLS Number: MRD10333549
APN: 07-26-206-128
- 901 Heathrow Ln
- 880 S Plainfield Naperville Rd
- 978 Merrimac Cir
- 829 Shiloh Cir
- 1012 Kennesaw Ct
- 833 Manassas Ct
- 1163 Whispering Hills Dr Unit 127
- 838 Havenshire Rd
- 1212 Denver Ct Unit 26
- 1500 Sequoia Rd
- 7S448 Arbor Dr
- 1033 Emerald Dr
- 1167 Book Rd
- 7S410 Arbor Dr
- 624 Joshua Ct
- 557 Juniper Dr
- 911 Lilac Ln Unit 9
- 27W641 North Ln
- 7S261 S River Rd
- 230 Elmwood Dr
