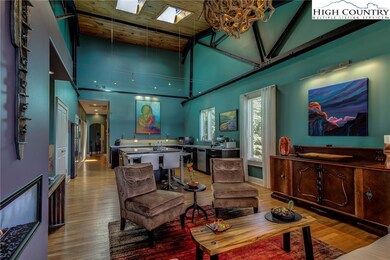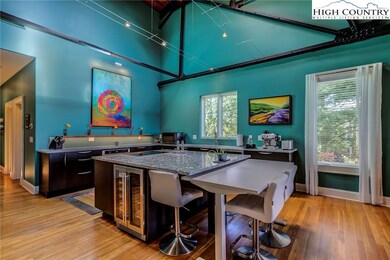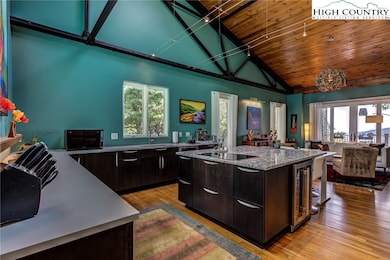1267 Seven Devils Rd Unit 2A Banner Elk, NC 28604
Estimated payment $4,655/month
Highlights
- Fitness Center
- Mountain View
- Contemporary Architecture
- Valle Crucis Elementary School Rated A-
- Community Lake
- Cathedral Ceiling
About This Home
Experience a truly one-of-a-kind, grand mountain retreat. This condo features a visionary renovation that replaces the expected look with the utterly stunning. Forget rustic; step inside a dynamic space defined by softly sculpted walls and a vibrant color palette. Soaring heart of pine tongue and groove cathedral ceilings create a dramatic and lofty feel. As an end unit, the condo is drenched in natural light thanks to expansive windows on three sides. The remodeled kitchen is out of this world, designed for both style and function, featuring quartz counters, an induction cooktop, and abundant storage including a large pantry. This is a fantastic space for entertaining, complete with two wine fridges, and flows seamlessly into the open-concept living area and out to a fabulous covered deck with long-range layered views of the majestic Blue Ridge Mountains, including Grandfather Mountain! The stunning primary suite boasts a completely remodeled gorgeous bathroom with artistic custom touches. The two guest bedrooms are currently set up as an office and a media room; one features a separate exterior door, creating a lovely guest suite option with its own private entrance. Great for seasonal or full-time residents, this location offers an ideal tranquil lifestyle. Renting is not permitted, ensuring homeowners will not be disturbed by short-term renters. When you visit, be sure to check out the history of the building. The fantastic location in Seven Devils is centrally located between Boone, Banner Elk, and Blowing Rock, a short drive to world-class hiking, ski slopes, snow tubing, ziplining, and iconic Grandfather Mountain. Along with excellent year-round access right off the main road, the property sits conveniently diagonally across the street from the Seven Devils Community Center offering an exercise room, fitness & art classes, seasonal events, and more; and a property owner can join the Seven Devils Resort Club for an annual membership. This condominium is a doorway to a lifestyle of leisure and enjoyment. Get ready for something completely different and absolutely fabulous!
Listing Agent
Keller Williams High Country Brokerage Phone: (828) 773-5163 Listed on: 10/04/2025

Property Details
Home Type
- Condominium
Est. Annual Taxes
- $2,827
Year Built
- Built in 1972
HOA Fees
- $467 Monthly HOA Fees
Home Design
- Contemporary Architecture
- Slab Foundation
- Wood Frame Construction
- Shingle Roof
- Asphalt Roof
- Wood Siding
- Stucco Exterior
- Radon Mitigation System
- Stone
Interior Spaces
- 1,773 Sq Ft Home
- 1-Story Property
- Cathedral Ceiling
- Gas Fireplace
- Propane Fireplace
- Mountain Views
Kitchen
- Built-In Oven
- Induction Cooktop
- Microwave
- Dishwasher
Bedrooms and Bathrooms
- 3 Bedrooms
- 2 Full Bathrooms
Laundry
- Dryer
- Washer
Parking
- No Garage
- Private Parking
- Driveway
- Paved Parking
Outdoor Features
- Covered Patio or Porch
- Outdoor Grill
Schools
- Valle Crucis Elementary School
- Watauga High School
Utilities
- Forced Air Heating and Cooling System
- Heating System Uses Propane
- Heat Pump System
- Electric Water Heater
- High Speed Internet
- Cable TV Available
Listing and Financial Details
- Assessor Parcel Number 1878-36-8667-021
Community Details
Overview
- Villas At Hawks Peak Subdivision
- Community Lake
Recreation
- Fitness Center
- Trails
Map
Home Values in the Area
Average Home Value in this Area
Tax History
| Year | Tax Paid | Tax Assessment Tax Assessment Total Assessment is a certain percentage of the fair market value that is determined by local assessors to be the total taxable value of land and additions on the property. | Land | Improvement |
|---|---|---|---|---|
| 2024 | $2,929 | $358,700 | $50,000 | $308,700 |
| 2023 | $2,907 | $358,700 | $50,000 | $308,700 |
| 2022 | $2,907 | $358,700 | $50,000 | $308,700 |
| 2021 | $3,640 | $389,900 | $50,000 | $339,900 |
| 2020 | $3,640 | $389,900 | $50,000 | $339,900 |
| 2019 | $3,244 | $346,600 | $50,000 | $296,600 |
| 2018 | $3,071 | $346,600 | $50,000 | $296,600 |
| 2017 | $3,071 | $346,600 | $50,000 | $296,600 |
| 2013 | -- | $381,100 | $100,000 | $281,100 |
Property History
| Date | Event | Price | List to Sale | Price per Sq Ft | Prior Sale |
|---|---|---|---|---|---|
| 10/04/2025 10/04/25 | For Sale | $749,900 | +167.8% | $423 / Sq Ft | |
| 07/31/2017 07/31/17 | Sold | $280,000 | 0.0% | $156 / Sq Ft | View Prior Sale |
| 07/01/2017 07/01/17 | Pending | -- | -- | -- | |
| 05/30/2017 05/30/17 | For Sale | $280,000 | -- | $156 / Sq Ft |
Purchase History
| Date | Type | Sale Price | Title Company |
|---|---|---|---|
| Warranty Deed | $327,500 | None Available | |
| Special Warranty Deed | -- | None Available | |
| Deed | -- | None Available | |
| Warranty Deed | $440,000 | None Available |
Mortgage History
| Date | Status | Loan Amount | Loan Type |
|---|---|---|---|
| Previous Owner | $252,000 | Adjustable Rate Mortgage/ARM | |
| Previous Owner | $351,920 | New Conventional |
Source: High Country Association of REALTORS®
MLS Number: 258388
APN: 1878-36-8667-021
- 2 Devils Lake Dr
- 143 Hawks Peak Ln
- 143 Hawks Peak Ln Unit 122
- 157 Hawks Peak Ln Unit 212
- 1359 Seven Devils Rd Unit 506
- 15 Alpine Dr
- 130 Wayside Ct
- Lots 8 & 9 E Rocky Top Trail
- 509 Seven Devils Rd
- Lot 32 Alpine Dr
- 344 High Country Overlook
- TBD Alpine Dr Unit 28
- TBD Alpine Dr
- TBD Alpine Dr Unit 33
- 10543 Nc Highway 105 S Unit 6
- 535 Tweetsie Ln E
- 164 Hanging Rock Villas Unit 321
- 442 Aldridge Rd
- 937 Alpine Dr
- 148 Hanging Rock Villas Unit 111
- 10884 Nc Highway 105 S
- 82 Creekside Dr Unit Ski Country Condominiums
- 135A Wapiti Way Unit A
- 2780 Tynecastle Hwy
- 100 High Country Square
- 100 Moss Ridge Unit FL9-ID1039609P
- 1776 Beech Mountain Pkwy
- 530 Marion Cornett Rd
- 116 Shagbark Rd
- 446 Windridge Dr
- 135 Caleb Dr Unit 4
- 615 Fallview Ln
- 156 Tulip Tree Ln
- 247 Homespun Hills Rd Unit 3 Right Unit
- 2348 N Carolina 105 Unit 11
- 187 Pine Village Unit 1
- 153 Crossing Way
- 1412 Deck Hill Rd
- 295 Old Bristol Rd
- 206 Rushing Creek Dr






