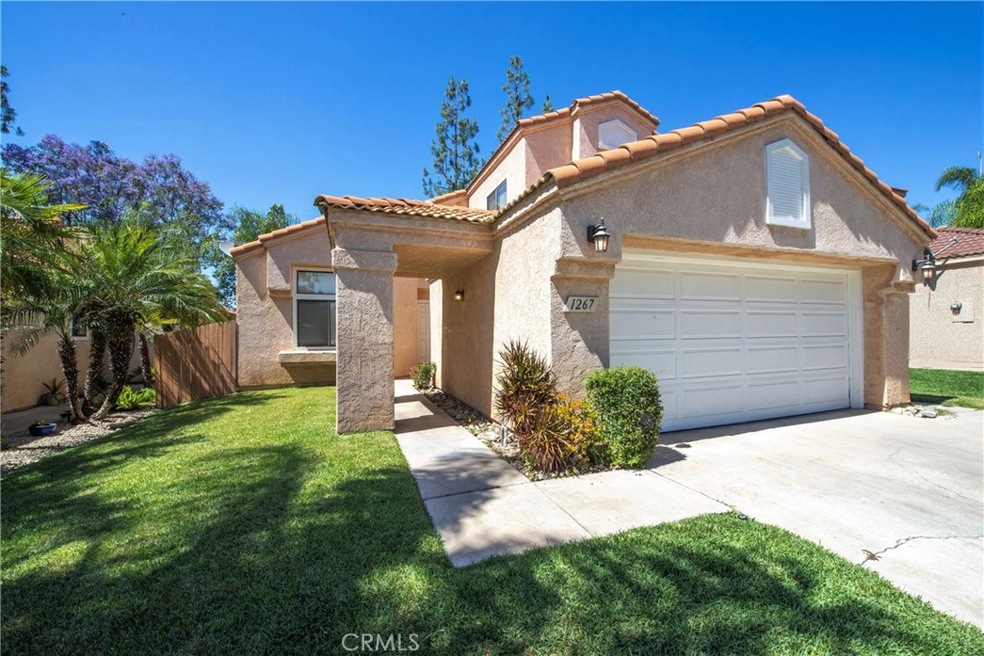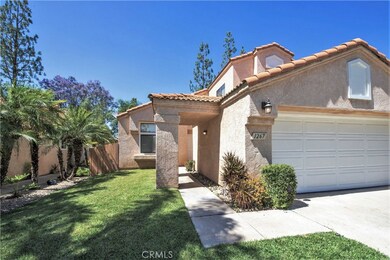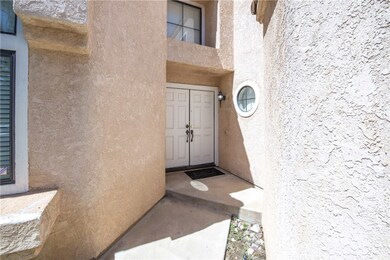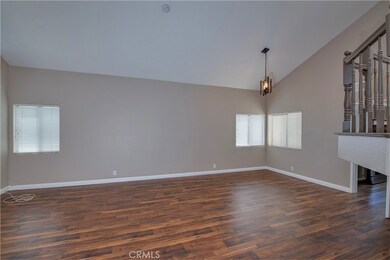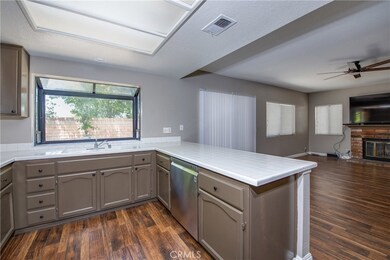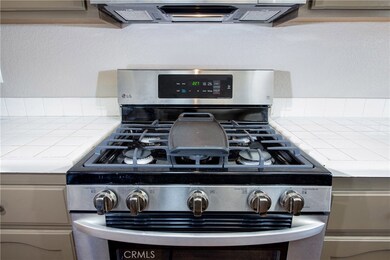
1267 Via Antibes Redlands, CA 92374
North Redlands NeighborhoodEstimated Value: $609,000 - $661,000
Highlights
- Primary Bedroom Suite
- Mountain View
- Main Floor Bedroom
- Crafton Elementary School Rated A-
- Contemporary Architecture
- Lawn
About This Home
As of July 2020Beautiful 4 bed 3 bath home in Alicante De Las Palmas in Redlands is absolutely gorgeous!! Entering through the double front doors you are greeted with NEW wood like plank laminate flooring that is carried throughout the home, high ceilings that are scraped and painted, NEW paint and an abundance of windows that let the natural light flow throughout. The living/dining room is spacious with NEW updated lighting fixtures. Stepping into the kitchen enjoy cooking with all of the NEW LG appliances that are included, a large counter to make food prepping a breeze and a bay window that overlooks the backyard with a mountain view. The attached family room has a fireplace to keep you warm on those chilly nights and a NEW ceiling fan to cool you on those warm days. The downstairs bedroom with double doors is next to the full bath. The indoor laundry room has an included washer and dryer. Upstairs, the roomy master bedroom has a view of the mountains with an en-suite attached that has a large walk in closet, double sinks, a bathtub and separate shower. The additional two bedrooms both have mirrored closet doors and are separated by a jack-n-jill bathroom that has double sinks and a shower/bathtub combination. Enjoy a summer barbecue in your private backyard with a large patio. Low taxes, low HOA, great location..close to shopping, dining and the University of Redlands makes this the ideal home. Hurry to make your appointment today, this one will not last long!!
Last Agent to Sell the Property
First Team Real Estate License #01930170 Listed on: 06/12/2020

Last Buyer's Agent
Serena Janssen
KELLER WILLIAMS REALTY License #01950813

Home Details
Home Type
- Single Family
Est. Annual Taxes
- $5,374
Year Built
- Built in 1988
Lot Details
- 5,500 Sq Ft Lot
- South Facing Home
- Front Yard Sprinklers
- Lawn
- Back and Front Yard
HOA Fees
- $83 Monthly HOA Fees
Parking
- 2 Car Direct Access Garage
- 2 Open Parking Spaces
- Parking Available
- Front Facing Garage
- Two Garage Doors
- Driveway
Home Design
- Contemporary Architecture
- Planned Development
- Slab Foundation
- Fire Rated Drywall
- Stucco
Interior Spaces
- 2,041 Sq Ft Home
- 2-Story Property
- Ceiling Fan
- Blinds
- Family Room with Fireplace
- Family Room Off Kitchen
- Living Room
- Laminate Flooring
- Mountain Views
Kitchen
- Open to Family Room
- Breakfast Bar
- Gas Range
- Microwave
- Water Line To Refrigerator
- Dishwasher
- Tile Countertops
Bedrooms and Bathrooms
- 4 Bedrooms | 1 Main Level Bedroom
- Primary Bedroom Suite
- Walk-In Closet
- Jack-and-Jill Bathroom
- 3 Full Bathrooms
- Dual Sinks
- Dual Vanity Sinks in Primary Bathroom
- Bathtub with Shower
- Separate Shower
- Closet In Bathroom
Laundry
- Laundry Room
- Dryer
- Washer
Home Security
- Carbon Monoxide Detectors
- Fire and Smoke Detector
Outdoor Features
- Concrete Porch or Patio
- Exterior Lighting
- Rain Gutters
Schools
- Crafton Elementary School
- Clement Middle School
- Redlands East Valley High School
Utilities
- Central Heating and Cooling System
- Natural Gas Connected
- Water Heater
Additional Features
- Doors swing in
- Suburban Location
Community Details
- Lugonia Brockton HOA, Phone Number (909) 389-2389
- Excalibre Management HOA
- Maintained Community
Listing and Financial Details
- Tax Lot 123
- Tax Tract Number 13276
- Assessor Parcel Number 0168651510000
Ownership History
Purchase Details
Home Financials for this Owner
Home Financials are based on the most recent Mortgage that was taken out on this home.Purchase Details
Home Financials for this Owner
Home Financials are based on the most recent Mortgage that was taken out on this home.Purchase Details
Purchase Details
Home Financials for this Owner
Home Financials are based on the most recent Mortgage that was taken out on this home.Purchase Details
Purchase Details
Home Financials for this Owner
Home Financials are based on the most recent Mortgage that was taken out on this home.Purchase Details
Home Financials for this Owner
Home Financials are based on the most recent Mortgage that was taken out on this home.Purchase Details
Home Financials for this Owner
Home Financials are based on the most recent Mortgage that was taken out on this home.Purchase Details
Home Financials for this Owner
Home Financials are based on the most recent Mortgage that was taken out on this home.Similar Homes in Redlands, CA
Home Values in the Area
Average Home Value in this Area
Purchase History
| Date | Buyer | Sale Price | Title Company |
|---|---|---|---|
| Legg Karla Marie | $434,000 | Ticor Title Company | |
| Johnson Michael James | $405,000 | Wfg Title Company | |
| Li Yuan M | -- | Accommodation | |
| Li Yuan M | -- | First American Title Company | |
| Federal National Mortgage Association | $364,570 | Fidelity Natl Title Ins Co | |
| Malimban Melu Jean P | -- | Investors Title Company | |
| Malimban Elizalde D | $299,000 | Ticor Title | |
| Lang Sharon D | $182,000 | Fidelity National Title Ins | |
| Voll Edward G | -- | Fidelity National Title Ins |
Mortgage History
| Date | Status | Borrower | Loan Amount |
|---|---|---|---|
| Open | Legg Karla Marie | $50,000 | |
| Open | Legg Karla Marie | $419,591 | |
| Closed | Legg Karla Marie | $426,139 | |
| Previous Owner | Johnson Michael James | $16,200 | |
| Previous Owner | Johnson Michael James | $397,664 | |
| Previous Owner | Li Yuan M | $126,000 | |
| Previous Owner | Malimban Melu Jean P | $331,000 | |
| Previous Owner | Malimban Melu Jean P | $65,000 | |
| Previous Owner | Malimban Melu Jean P | $55,000 | |
| Previous Owner | Malimban Melu Jean P | $336,000 | |
| Previous Owner | Malimban Melu Jean P | $305,000 | |
| Previous Owner | Malimban Elizalde D | $239,200 | |
| Previous Owner | Lang Sharon D | $27,300 | |
| Previous Owner | Lang Sharon D | $145,600 | |
| Previous Owner | Voll Edward G | $25,000 | |
| Closed | Malimban Elizalde D | $44,800 |
Property History
| Date | Event | Price | Change | Sq Ft Price |
|---|---|---|---|---|
| 07/23/2020 07/23/20 | Sold | $434,000 | 0.0% | $213 / Sq Ft |
| 06/22/2020 06/22/20 | Pending | -- | -- | -- |
| 06/12/2020 06/12/20 | For Sale | $434,000 | +7.2% | $213 / Sq Ft |
| 01/23/2020 01/23/20 | Sold | $405,000 | -3.3% | $198 / Sq Ft |
| 01/05/2020 01/05/20 | Pending | -- | -- | -- |
| 11/15/2019 11/15/19 | For Sale | $419,000 | -- | $205 / Sq Ft |
Tax History Compared to Growth
Tax History
| Year | Tax Paid | Tax Assessment Tax Assessment Total Assessment is a certain percentage of the fair market value that is determined by local assessors to be the total taxable value of land and additions on the property. | Land | Improvement |
|---|---|---|---|---|
| 2024 | $5,374 | $460,564 | $138,169 | $322,395 |
| 2023 | $5,366 | $451,534 | $135,460 | $316,074 |
| 2022 | $5,286 | $442,680 | $132,804 | $309,876 |
| 2021 | $5,381 | $434,000 | $130,200 | $303,800 |
| 2020 | $3,506 | $278,225 | $55,645 | $222,580 |
| 2019 | $3,408 | $272,770 | $54,554 | $218,216 |
| 2018 | $3,323 | $267,421 | $53,484 | $213,937 |
| 2017 | $3,295 | $262,177 | $52,435 | $209,742 |
| 2016 | $3,258 | $257,036 | $51,407 | $205,629 |
| 2015 | $3,234 | $253,175 | $50,635 | $202,540 |
| 2014 | $3,176 | $248,216 | $49,643 | $198,573 |
Agents Affiliated with this Home
-
Kathleen Rapoza

Seller's Agent in 2020
Kathleen Rapoza
First Team Real Estate
(951) 660-3779
3 in this area
107 Total Sales
-
JENNY LI
J
Seller's Agent in 2020
JENNY LI
JENNY LI
(626) 236-6750
4 Total Sales
-

Buyer's Agent in 2020
Serena Janssen
KELLER WILLIAMS REALTY
(909) 499-4189
2 in this area
23 Total Sales
Map
Source: California Regional Multiple Listing Service (CRMLS)
MLS Number: IG20112302
APN: 0168-651-51
- 1234 Via Palermo
- 1573 E Brockton Ave
- 1665 Valley Falls Ave
- 1569 Gold Cup Ct
- 1625 Valley Falls Ave
- 1721 E Colton Ave Unit 73
- 1721 E Colton Ave Unit 89
- 1721 E Colton Ave Unit 30
- 1721 E Colton Ave Unit 106
- 1721 E Colton Ave Unit 99
- 1721 E Colton Ave Unit 82
- 1539 Carmel Ct
- 1205 Opal Way
- 1352 Jasper Ave
- 0 E Colton Ave
- 626 N Dearborn St Unit 74
- 626 N Dearborn St Unit 136
- 626 N Dearborn St Unit 134
- 626 N Dearborn St Unit 201
- 626 N Dearborn St Unit 153
- 1267 Via Antibes
- 1263 Via Antibes
- 1271 Via Antibes
- 1259 Via Antibes
- 1275 Via Antibes
- 1255 Via Antibes
- 1411 Vía Antibes
- 1243 Via Palermo
- 1242 Via Palermo
- 1251 Via Antibes
- 1239 Via Palermo
- 1238 Via Palermo
- 1247 Via Antibes
- 1234 Via Antibes
- 1235 Via Palermo
- 1272 Via Barcelona
- 1230 Via Antibes
- 1226 Via Antibes
- 1231 Via Palermo
- 1255 Via Florence
