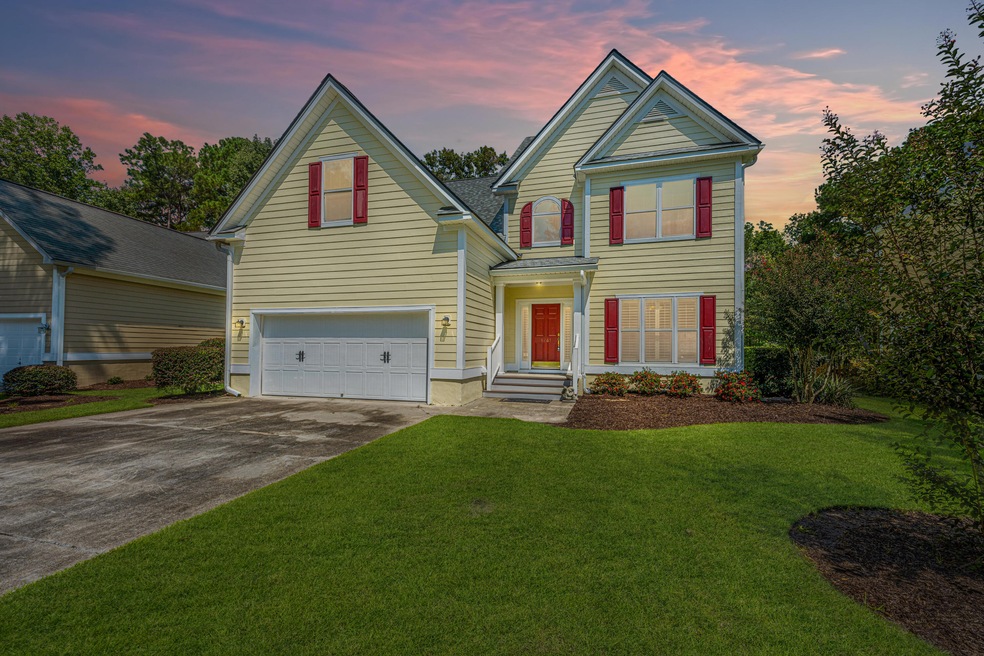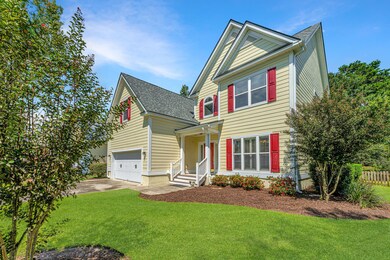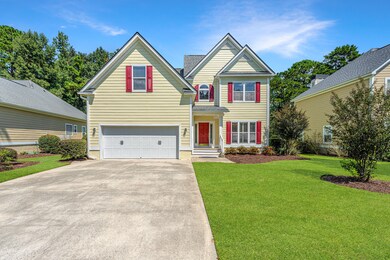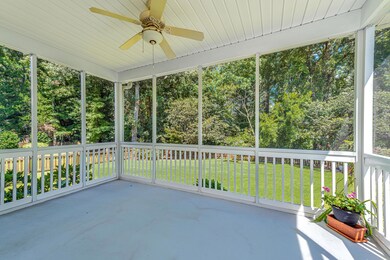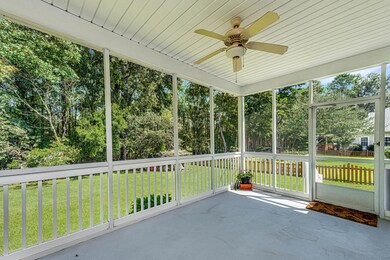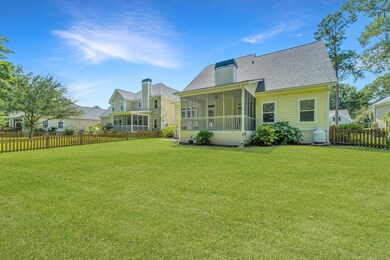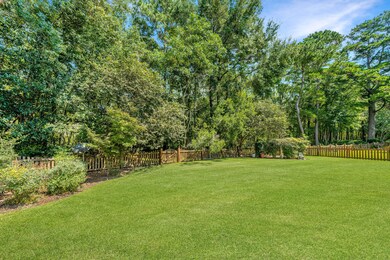
1267 White Tail Path Charleston, SC 29414
Highlights
- Traditional Architecture
- Drayton Hall Elementary School Rated A-
- No Heating
About This Home
As of November 2022Welcome to 1267 White Tail Path. This meticulously maintained home offers 5 bedrooms, 3.5 bathrooms, and an oversized wooded lot. Step through the front door and take in the two story, vaulted ceilings which continue through the expansive living room with cozy fireplace. The kitchen offers an abundance of storage with TWO pantries, ample cabinets and gorgeous granite countertops. Enjoy entertaining guests in your formal living room with wainscoting and views of the well maintained front yard. This home offers dual master bedrooms - the primary bedroom is located on the first floor, boasting plenty of natural light, a large walk-in closet, and a spacious en-suite bath with Carrera marble step-in shower and soaking tub. Continue up the stairs to find a cat walk providing two separate wings -to the left you will notice the second master bedroom with en suite bathroom and an additional bedroom; and to the right you will find two more bedrooms and a full bathroom. The beautifully landscaped yard offers plenty of space for enjoying the outdoors, with a spacious back porch allowing you to take in the enchanting wooded views and enjoy the quiet of your surroundings. This home is move-in ready with additional features including: 3/4" hardwood flooring throughout the main level, a new roof, a large portion of hardie plank siding recently replaced and re-caulked, fresh paint on the exterior and interior, porch recently re-screened and decking painted with non-slip material, rain gutters, rain bird sprinklers, set up for fiber optics with AT&T, termite bond, dual A/C installed in 2014/2015, fireplace with Edisto Gas ceramic logs are leased with a nearly full tank. This is the home you've been waiting for!
Last Agent to Sell the Property
The Boulevard Company License #128206 Listed on: 09/16/2022

Home Details
Home Type
- Single Family
Est. Annual Taxes
- $3,411
Year Built
- Built in 2005
Lot Details
- 0.29 Acre Lot
HOA Fees
- $51 Monthly HOA Fees
Home Design
- Traditional Architecture
Interior Spaces
- 2,686 Sq Ft Home
- 2-Story Property
Bedrooms and Bathrooms
- 5 Bedrooms
Schools
- Drayton Hall Elementary School
- C E Williams Middle School
- West Ashley High School
Utilities
- No Cooling
- No Heating
Community Details
- Hunt Club Phase Ii Subdivision
Ownership History
Purchase Details
Home Financials for this Owner
Home Financials are based on the most recent Mortgage that was taken out on this home.Purchase Details
Purchase Details
Purchase Details
Home Financials for this Owner
Home Financials are based on the most recent Mortgage that was taken out on this home.Purchase Details
Purchase Details
Similar Homes in the area
Home Values in the Area
Average Home Value in this Area
Purchase History
| Date | Type | Sale Price | Title Company |
|---|---|---|---|
| Deed | $515,000 | -- | |
| Deed | -- | Christensen & All Pa | |
| Deed | -- | Christensen & All Pa | |
| Deed | $4,054 | Christensen & All Pa | |
| Interfamily Deed Transfer | -- | -- | |
| Deed | $338,000 | -- | |
| Deed | $313,595 | -- |
Mortgage History
| Date | Status | Loan Amount | Loan Type |
|---|---|---|---|
| Open | $412,000 | New Conventional | |
| Previous Owner | $140,000 | New Conventional | |
| Previous Owner | $195,000 | Unknown | |
| Previous Owner | $60,000 | Credit Line Revolving |
Property History
| Date | Event | Price | Change | Sq Ft Price |
|---|---|---|---|---|
| 11/17/2022 11/17/22 | Sold | $515,000 | -3.7% | $192 / Sq Ft |
| 09/16/2022 09/16/22 | For Sale | $535,000 | +58.3% | $199 / Sq Ft |
| 11/22/2016 11/22/16 | Sold | $338,000 | -2.0% | $130 / Sq Ft |
| 11/02/2016 11/02/16 | Pending | -- | -- | -- |
| 10/14/2016 10/14/16 | For Sale | $345,000 | -- | $133 / Sq Ft |
Tax History Compared to Growth
Tax History
| Year | Tax Paid | Tax Assessment Tax Assessment Total Assessment is a certain percentage of the fair market value that is determined by local assessors to be the total taxable value of land and additions on the property. | Land | Improvement |
|---|---|---|---|---|
| 2023 | $3,411 | $20,600 | $0 | $0 |
| 2022 | $6,587 | $22,190 | $0 | $0 |
| 2021 | $2,162 | $12,800 | $0 | $0 |
| 2020 | $2,186 | $12,800 | $0 | $0 |
| 2019 | $1,947 | $11,520 | $0 | $0 |
| 2017 | $2,136 | $13,520 | $0 | $0 |
| 2016 | $1,612 | $12,370 | $0 | $0 |
| 2015 | $1,633 | $12,370 | $0 | $0 |
| 2014 | $1,514 | $0 | $0 | $0 |
| 2011 | -- | $0 | $0 | $0 |
Agents Affiliated with this Home
-
Lori Petersen
L
Seller's Agent in 2022
Lori Petersen
The Boulevard Company
(843) 804-5805
12 Total Sales
-
Jared Jackson

Buyer's Agent in 2022
Jared Jackson
Rainbow Row Real Estate
(843) 556-5800
51 Total Sales
-
Elizabeth Mccrabb
E
Buyer's Agent in 2016
Elizabeth Mccrabb
Handsome Properties, Inc.
(843) 727-6460
22 Total Sales
-
Beatty Martin
B
Buyer Co-Listing Agent in 2016
Beatty Martin
Carolina One Real Estate
(843) 442-0587
9 Total Sales
Map
Source: CHS Regional MLS
MLS Number: 22024225
APN: 286-13-00-080
- 1250 White Tail Path
- 1239 White Tail Path
- 1150 Quick Rabbit Loop
- 1228 Walleye Corner
- 794 Hunt Club Run
- 1188 Quick Rabbit Loop
- 810 Bibury Ct
- 855 Hunt Club Run
- 854 Bibury Ct
- 0 Bear Swamp Rd
- 911 Hunt Club
- 1639 Seabago Dr
- 1417 Roustabout Way
- 1408 Bimini Dr
- 865 Kirby Ct
- 3085 Moonlight Dr
- 1005 Saltwater Cir
- 1004 Saltwater Cir
- 582 McLernon Trace
- 535 Merrywood Dr
