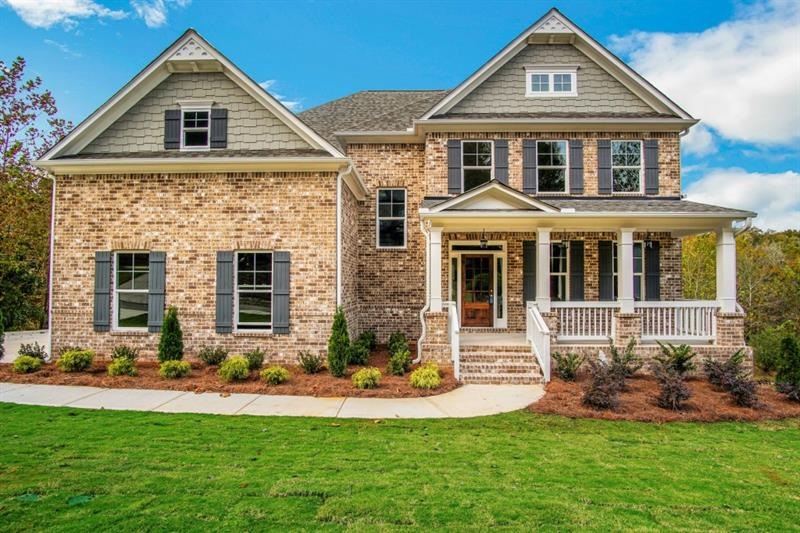
$571,906
- 5 Beds
- 4.5 Baths
- 2,965 Sq Ft
- 4317 Azalea Ridge Dr
- Auburn, GA
Experience the perfect blend of style and space in this stunning Riverton floor plan, offering 5 bedrooms and 4.5 baths. A private guest suite with a full bath is tucked away on the main level—ideal for visitors or multi-generational living. Just off the foyer, you’ll find a dedicated home office, perfect for remote work or study. The heart of the home is the gourmet kitchen, featuring quartz
Jaymie Dimbath Pulte Realty of Georgia, Inc.
