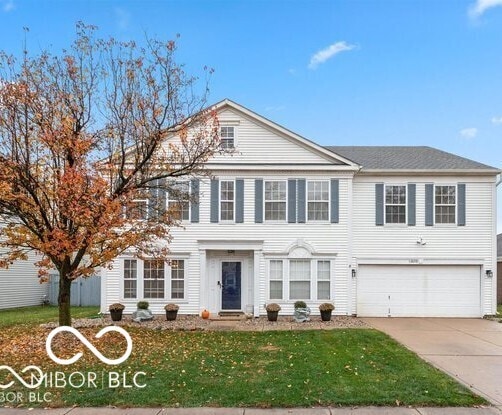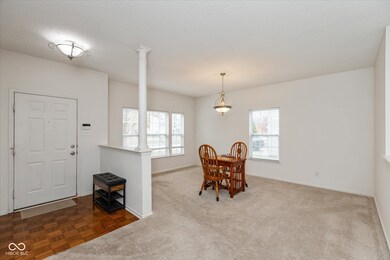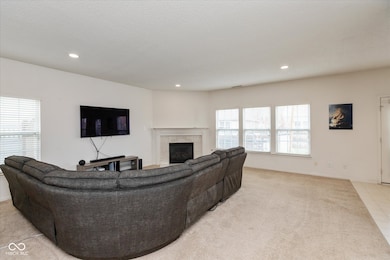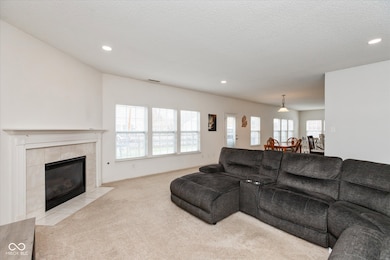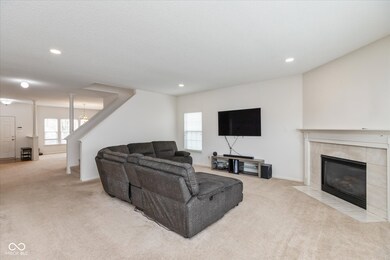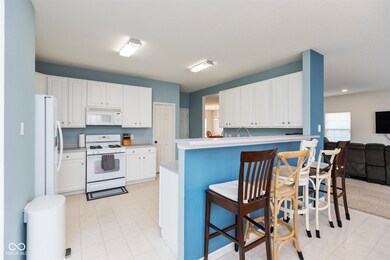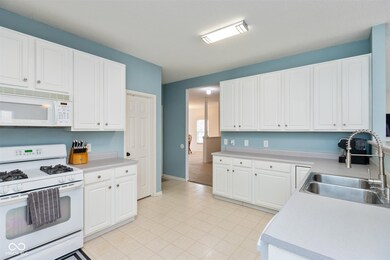12670 E 131st St Fishers, IN 46037
Estimated payment $2,677/month
Highlights
- Above Ground Pool
- Fireplace in Primary Bedroom
- Woodwork
- Brooks School Elementary School Rated A
- 1 Car Attached Garage
- Walk-In Closet
About This Home
Welcome to this expansive 6-bedroom, 4.5-bathroom home in the desirable Brooks Chase community of Fishers. Offering over 4,100 square feet of living space, this home provides room for everyone and every lifestyle. Step inside to a bright and spacious living/flex room filled with natural light. The large family room, featuring a cozy gas fireplace, flows seamlessly into the eat-in kitchen-complete with crisp white cabinets, ample storage, and a convenient breakfast bar. A main-floor bedroom sits just off the kitchen, making it an ideal office, playroom, or guest space. Upstairs, a generous loft offers additional living or hangout space. The large primary suite features its own ensuite bathroom and an oversized walk-in closet. Four more bedrooms and three additional bathrooms round out the upper level, providing comfort and flexibility for family or guests. Outside, enjoy a spacious deck overlooking the fully fenced backyard-perfect for entertaining or relaxing. Located within the highly rated Hamilton Southeastern Schools district and just minutes from shopping, dining, and entertainment, this home combines convenience and comfort in one fantastic package.
Open House Schedule
-
Sunday, November 30, 20251:00 to 3:00 pm11/30/2025 1:00:00 PM +00:0011/30/2025 3:00:00 PM +00:00Add to Calendar
Home Details
Home Type
- Single Family
Est. Annual Taxes
- $3,974
Year Built
- Built in 2003 | Remodeled
Lot Details
- 7,841 Sq Ft Lot
- Landscaped with Trees
HOA Fees
- $27 Monthly HOA Fees
Parking
- 1 Car Attached Garage
Home Design
- Slab Foundation
- Vinyl Siding
Interior Spaces
- 2-Story Property
- Woodwork
- Electric Fireplace
- Entrance Foyer
- Fire and Smoke Detector
Kitchen
- Breakfast Bar
- Gas Oven
- Gas Cooktop
- Built-In Microwave
- Dishwasher
- Disposal
Flooring
- Carpet
- Luxury Vinyl Plank Tile
Bedrooms and Bathrooms
- 6 Bedrooms
- Fireplace in Primary Bedroom
- Walk-In Closet
- Dual Vanity Sinks in Primary Bathroom
Laundry
- Laundry on upper level
- Dryer
- Washer
Pool
- Above Ground Pool
Schools
- Brooks School Elementary School
- Fall Creek Junior High
- Fall Creek Intermediate School
- Hamilton Southeastern High School
Utilities
- Forced Air Heating and Cooling System
- Gas Water Heater
Community Details
- Association fees include home owners, maintenance, parkplayground, snow removal
- Association Phone (800) 932-6636
- Brooks Chase Subdivision
- Property managed by Sentry Management
- The community has rules related to covenants, conditions, and restrictions
Listing and Financial Details
- Legal Lot and Block 18 / 1
- Assessor Parcel Number 291127009016000020
Map
Home Values in the Area
Average Home Value in this Area
Tax History
| Year | Tax Paid | Tax Assessment Tax Assessment Total Assessment is a certain percentage of the fair market value that is determined by local assessors to be the total taxable value of land and additions on the property. | Land | Improvement |
|---|---|---|---|---|
| 2024 | $3,975 | $363,200 | $39,900 | $323,300 |
| 2023 | $3,975 | $353,700 | $39,900 | $313,800 |
| 2022 | $3,774 | $315,900 | $39,900 | $276,000 |
| 2021 | $3,240 | $272,600 | $42,500 | $230,100 |
| 2020 | $2,849 | $238,400 | $42,500 | $195,900 |
| 2019 | $2,784 | $233,200 | $30,100 | $203,100 |
| 2018 | $2,595 | $215,900 | $30,100 | $185,800 |
| 2017 | $2,494 | $211,000 | $30,100 | $180,900 |
| 2016 | $2,442 | $208,500 | $30,100 | $178,400 |
| 2014 | $1,942 | $189,600 | $30,100 | $159,500 |
| 2013 | $1,942 | $191,400 | $30,100 | $161,300 |
Property History
| Date | Event | Price | List to Sale | Price per Sq Ft | Prior Sale |
|---|---|---|---|---|---|
| 11/26/2025 11/26/25 | For Sale | $439,000 | +3.8% | $107 / Sq Ft | |
| 10/30/2024 10/30/24 | Sold | $423,000 | 0.0% | $103 / Sq Ft | View Prior Sale |
| 09/25/2024 09/25/24 | Pending | -- | -- | -- | |
| 09/21/2024 09/21/24 | Price Changed | $423,000 | -0.5% | $103 / Sq Ft | |
| 09/16/2024 09/16/24 | For Sale | $425,000 | 0.0% | $103 / Sq Ft | |
| 09/06/2024 09/06/24 | Pending | -- | -- | -- | |
| 09/04/2024 09/04/24 | For Sale | $425,000 | +75.3% | $103 / Sq Ft | |
| 12/31/2018 12/31/18 | Sold | $242,500 | -3.0% | $64 / Sq Ft | View Prior Sale |
| 11/04/2018 11/04/18 | Pending | -- | -- | -- | |
| 09/28/2018 09/28/18 | For Sale | $249,900 | -- | $66 / Sq Ft |
Purchase History
| Date | Type | Sale Price | Title Company |
|---|---|---|---|
| Warranty Deed | -- | None Listed On Document | |
| Warranty Deed | $242,500 | Residential Title Services Inc | |
| Warranty Deed | -- | -- |
Mortgage History
| Date | Status | Loan Amount | Loan Type |
|---|---|---|---|
| Open | $423,000 | VA | |
| Previous Owner | $238,107 | FHA | |
| Previous Owner | $81,750 | Purchase Money Mortgage | |
| Closed | $25,000 | No Value Available |
Source: MIBOR Broker Listing Cooperative®
MLS Number: 22073941
APN: 29-11-27-009-016.000-020
- 12607 Courage Crossing
- 12649 Endurance Dr
- 12599 Brookdale Dr
- 12552 Majestic Way
- 12632 Endurance Dr
- 12639 Justice Crossing
- 12523 Courage Crossing
- 12640 Justice Crossing
- 12694 Justice Crossing
- 13355 Heroic Way
- 12957 E 131st St
- 12890 Old Glory Dr
- 12997 Bartlett Dr
- 12404 Titans Dr
- 13315 Patriotic Way
- 12994 Dekoven Dr
- 12236 Quarterback Ln
- 12604 Brooks School Rd
- 12635 Touchdown Dr
- 13128 Glenside Dr
- 12680 Courage Crossing
- 12637 Endurance Dr
- 12710 Courage Crossing
- 12677 Loyalty Dr
- 13404 All American Rd
- 12925 Old Glory Dr
- 13411 All American Rd
- 12381 E 131st St
- 13172 S Elster Way
- 12215 Pebble St Unit 600
- 12172 Black Hills Dr
- 13341 Minden Dr
- 13255 Minden Dr
- 13496 Erlen Dr
- 13957 Royal Park Dr
- 12975 Harrell Pkwy
- 13052 Whitten Dr N
- 12293 Driftstone Dr
- 12232 Carriage Stone Dr
- 12276 Carriage Stone Dr
