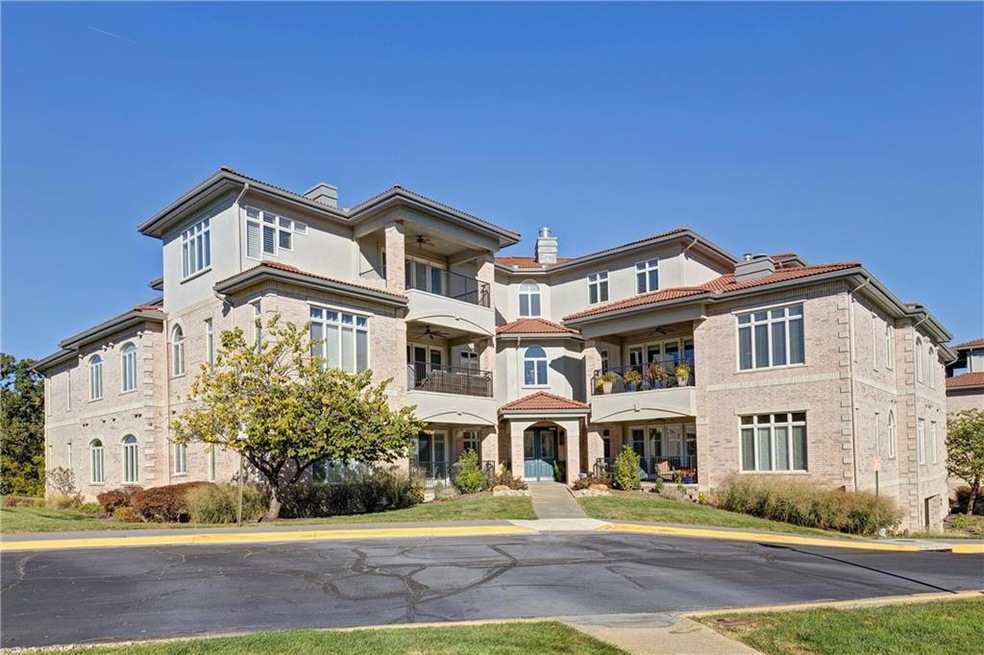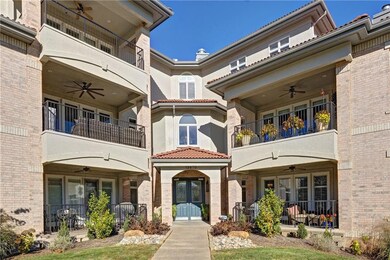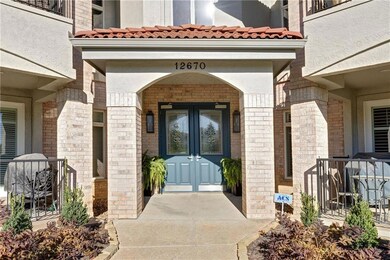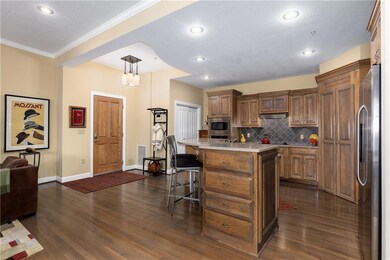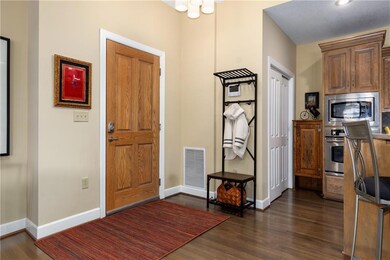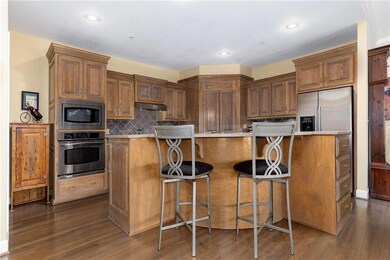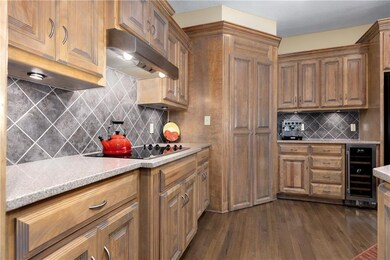12670 S Pflumm Rd Unit 104 Olathe, KS 66062
Highlights
- In Ground Pool
- Clubhouse
- Hearth Room
- California Trail Middle School Rated A
- Fireplace in Kitchen
- Ranch Style House
About This Home
As of December 2024Experience living in this stunning main-level condo, designed to captivate with its light-filled rooms and floor-to-ceiling windows. The open floor plan enhances the space, beautifully complemented by plantation shutters and hardwood floors throughout. The gourmet kitchen is a chef's dream, featuring sleek Silestone countertops, stainless steel appliances, an abundance of cabinetry, and a large walk-in pantry, ensuring plenty of storage and workspace for all your culinary needs.
This exquisite condo offers two generously sized bedrooms, including a lavish master suite with a luxurious master bath. Step outside to the covered patio, perfectly shaded in the evenings, ideal for relaxing or entertaining with the included gas grill. All appliances, including the washer and dryer, remain for added convenience.
Additional features include a basement garage with two parking spaces, a large storage unit, and elevator access. Residents also enjoy exclusive access to Indian Creek bike and walking trails, a clubhouse with a fitness center, and a serene pool overlooking green space. Located in a gated, secure building with a surveillance system, this condo offers both privacy and peace of mind. Plus, you’ll love the perfectly manicured lawn and park-like setting making this the perfect place to call home.
Property Details
Home Type
- Condominium
Est. Annual Taxes
- $4,461
Year Built
- Built in 2002
Lot Details
- Side Green Space
- Privacy Fence
- Aluminum or Metal Fence
- Sprinkler System
- Many Trees
HOA Fees
- $702 Monthly HOA Fees
Parking
- 2 Car Garage
- Garage Door Opener
Home Design
- Ranch Style House
- Stucco
Interior Spaces
- 1,569 Sq Ft Home
- Ceiling Fan
- Thermal Windows
- Window Treatments
- Great Room
- Living Room with Fireplace
- Dining Room with Fireplace
- Formal Dining Room
- Home Gym
- Home Security System
- Basement
Kitchen
- Hearth Room
- Built-In Oven
- Cooktop
- Recirculated Exhaust Fan
- Dishwasher
- Stainless Steel Appliances
- Kitchen Island
- Disposal
- Fireplace in Kitchen
Flooring
- Wood
- Carpet
Bedrooms and Bathrooms
- 2 Bedrooms
- Walk-In Closet
- 2 Full Bathrooms
- Whirlpool Bathtub
Laundry
- Laundry on main level
- Washer
Outdoor Features
- In Ground Pool
- Covered patio or porch
Schools
- Heatherstone Elementary School
- Olathe East High School
Utilities
- Central Air
Listing and Financial Details
- Assessor Parcel Number DP0009B2U105002
- $0 special tax assessment
Community Details
Overview
- Association fees include building maint, lawn service, free maintenance, management, parking, insurance, roof repair, roof replacement, snow removal, street, trash, water
- Mak Property Management Association
- Altamira Subdivision
Amenities
- Clubhouse
- Party Room
Recreation
- Community Pool
- Trails
Security
- Building Fire Alarm
- Fire and Smoke Detector
Map
Home Values in the Area
Average Home Value in this Area
Property History
| Date | Event | Price | Change | Sq Ft Price |
|---|---|---|---|---|
| 12/11/2024 12/11/24 | Sold | -- | -- | -- |
| 10/18/2024 10/18/24 | Pending | -- | -- | -- |
| 10/16/2024 10/16/24 | For Sale | $400,000 | -- | $255 / Sq Ft |
Source: Heartland MLS
MLS Number: 2515446
- 13440 W 126th Terrace
- 12604 Hauser St
- 13116 W 126th St
- 12848 S Rene St
- 12337 Gillette St
- 12325 Noland St
- 12927 S Widmer St
- 13010 W 123rd Terrace
- 12705 W 126th St
- 12844 Haskins St
- 12234 Gillette St
- 14231 W 123rd St
- 13106 W 125th Terrace
- 13310 W 129th St
- 12956 S Hagan St
- 12415 S Albervan St
- 12205 Haskins St
- 13404 W 130th St
- 12220 Rosehill Rd
- 12313 W 126th St
