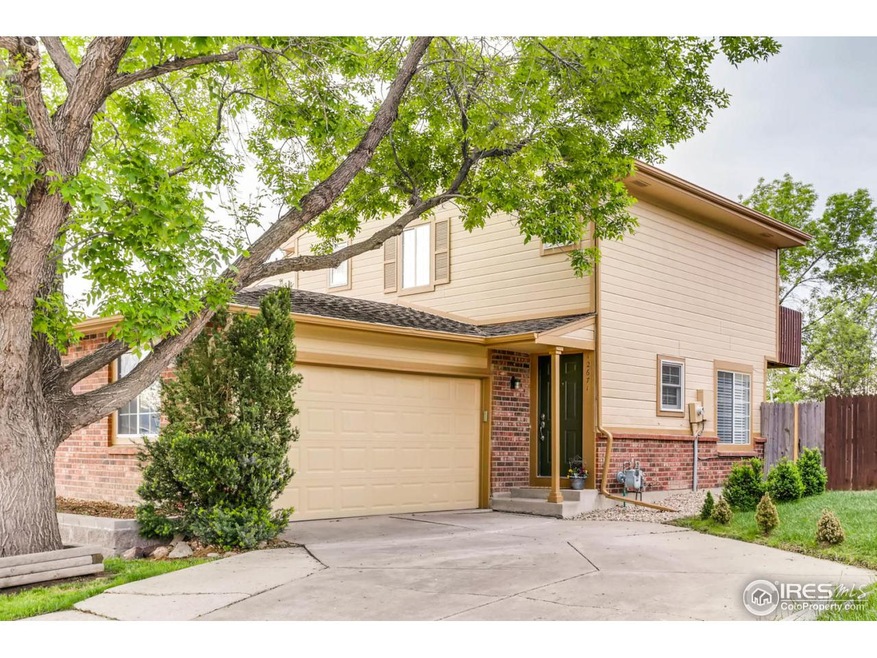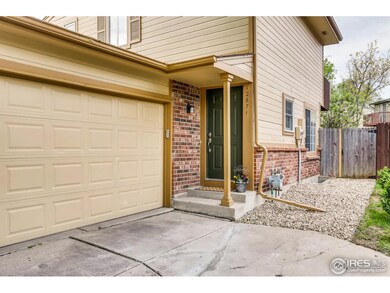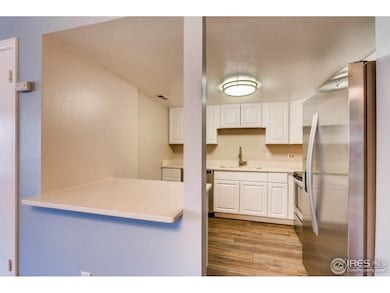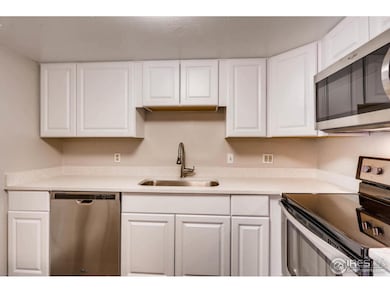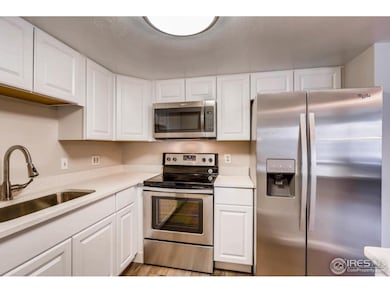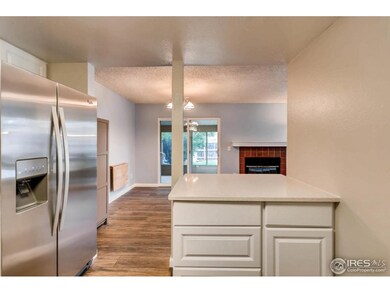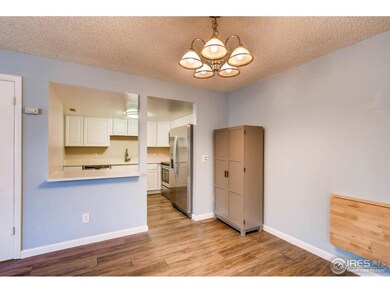
12671 Elm St Thornton, CO 80241
Deer Run NeighborhoodHighlights
- End Unit
- Private Yard
- Eat-In Kitchen
- Horizon High School Rated A-
- 2 Car Attached Garage
- Double Pane Windows
About This Home
As of June 2021Updated Townhome Located In The Deer Run Neighborhood In Thornton. This 3 Bedroom, 3 Bathroom Home Has New Laminate Wood Floors, And A Recently Updated Kitchen That Boasts Stainless Steel Appliances, Solid Quartz Countertops, New Sink And Faucet, And A Breakfast Bar Plus Eating Area. The Real Wood Burning Fireplace Is Perfect For Those Cozy Winter Evenings. The Upper Level Has 2 Bedrooms And 2 Full Baths Updated With New Fixtures And Vanity. The Master Bedroom Has Its Own Private Balcony.
Last Buyer's Agent
Non-IRES Agent
Non-IRES
Townhouse Details
Home Type
- Townhome
Est. Annual Taxes
- $1,421
Year Built
- Built in 1984
Lot Details
- 3,990 Sq Ft Lot
- End Unit
- Private Yard
HOA Fees
- $107 Monthly HOA Fees
Parking
- 2 Car Attached Garage
Home Design
- Brick Veneer
- Slab Foundation
- Composition Roof
- Wood Siding
- Concrete Siding
Interior Spaces
- 1,385 Sq Ft Home
- 2-Story Property
- Double Pane Windows
- Window Treatments
- Family Room
- Recreation Room with Fireplace
- Finished Basement
- Partial Basement
- Laundry on upper level
Kitchen
- Eat-In Kitchen
- Electric Oven or Range
- Microwave
- Dishwasher
Flooring
- Carpet
- Laminate
Bedrooms and Bathrooms
- 3 Bedrooms
- Primary Bathroom is a Full Bathroom
Schools
- Skyview Elementary School
- Shadow Ridge Middle School
- Horizon High School
Utilities
- Humidity Control
- Forced Air Heating and Cooling System
Listing and Financial Details
- Assessor Parcel Number R0011112
Community Details
Overview
- Association fees include maintenance structure
- Deer Run Subdivision
Recreation
- Park
Ownership History
Purchase Details
Home Financials for this Owner
Home Financials are based on the most recent Mortgage that was taken out on this home.Purchase Details
Home Financials for this Owner
Home Financials are based on the most recent Mortgage that was taken out on this home.Purchase Details
Home Financials for this Owner
Home Financials are based on the most recent Mortgage that was taken out on this home.Purchase Details
Purchase Details
Home Financials for this Owner
Home Financials are based on the most recent Mortgage that was taken out on this home.Purchase Details
Home Financials for this Owner
Home Financials are based on the most recent Mortgage that was taken out on this home.Purchase Details
Similar Homes in the area
Home Values in the Area
Average Home Value in this Area
Purchase History
| Date | Type | Sale Price | Title Company |
|---|---|---|---|
| Warranty Deed | $394,000 | Land Title Guarantee Co | |
| Warranty Deed | $285,000 | Stewart Title | |
| Warranty Deed | $159,000 | Land Title Guarantee Company | |
| Quit Claim Deed | -- | -- | |
| Guardian Deed | $150,000 | Fahtco | |
| Joint Tenancy Deed | $94,200 | -- | |
| Warranty Deed | $64,800 | -- |
Mortgage History
| Date | Status | Loan Amount | Loan Type |
|---|---|---|---|
| Open | $364,800 | New Conventional | |
| Previous Owner | $279,837 | FHA | |
| Previous Owner | $154,230 | New Conventional | |
| Previous Owner | $135,000 | Unknown | |
| Previous Owner | $93,000 | Unknown | |
| Previous Owner | $71,400 | Unknown | |
| Previous Owner | $20,000 | Credit Line Revolving | |
| Previous Owner | $56,222 | Unknown | |
| Previous Owner | $55,000 | No Value Available |
Property History
| Date | Event | Price | Change | Sq Ft Price |
|---|---|---|---|---|
| 06/14/2021 06/14/21 | Sold | $394,000 | +7.9% | $247 / Sq Ft |
| 05/11/2021 05/11/21 | Pending | -- | -- | -- |
| 05/07/2021 05/07/21 | For Sale | $365,000 | +129.6% | $229 / Sq Ft |
| 05/03/2020 05/03/20 | Off Market | $159,000 | -- | -- |
| 01/28/2019 01/28/19 | Off Market | $285,000 | -- | -- |
| 06/30/2017 06/30/17 | Sold | $285,000 | +5.6% | $206 / Sq Ft |
| 05/23/2017 05/23/17 | Pending | -- | -- | -- |
| 05/18/2017 05/18/17 | For Sale | $270,000 | +69.8% | $195 / Sq Ft |
| 10/11/2013 10/11/13 | Sold | $159,000 | -7.6% | $111 / Sq Ft |
| 09/11/2013 09/11/13 | Pending | -- | -- | -- |
| 08/09/2013 08/09/13 | For Sale | $172,000 | -- | $120 / Sq Ft |
Tax History Compared to Growth
Tax History
| Year | Tax Paid | Tax Assessment Tax Assessment Total Assessment is a certain percentage of the fair market value that is determined by local assessors to be the total taxable value of land and additions on the property. | Land | Improvement |
|---|---|---|---|---|
| 2024 | $2,718 | $26,690 | $5,000 | $21,690 |
| 2023 | $2,690 | $29,970 | $4,740 | $25,230 |
| 2022 | $2,402 | $21,100 | $3,960 | $17,140 |
| 2021 | $2,402 | $21,100 | $3,960 | $17,140 |
| 2020 | $2,307 | $20,680 | $4,080 | $16,600 |
| 2019 | $2,312 | $20,680 | $4,080 | $16,600 |
| 2018 | $1,927 | $16,750 | $1,800 | $14,950 |
| 2017 | $1,752 | $16,750 | $1,800 | $14,950 |
| 2016 | $1,423 | $13,240 | $1,990 | $11,250 |
| 2015 | $1,421 | $13,240 | $1,990 | $11,250 |
| 2014 | -- | $8,880 | $1,990 | $6,890 |
Agents Affiliated with this Home
-
Theresa Bralish

Seller's Agent in 2021
Theresa Bralish
American Dream R.E. Services
(720) 312-8888
2 in this area
24 Total Sales
-
Jarrett Proetto
J
Buyer's Agent in 2021
Jarrett Proetto
HomeSmart Realty
(720) 300-1257
1 in this area
9 Total Sales
-
The Subry Group

Seller's Agent in 2017
The Subry Group
RE/MAX
(303) 808-4610
399 Total Sales
-
N
Buyer's Agent in 2017
Non-IRES Agent
CO_IRES
-
Kent Madson

Seller's Agent in 2013
Kent Madson
RE/MAX
(303) 588-1953
55 Total Sales
Map
Source: IRES MLS
MLS Number: 820492
APN: 1571-31-1-10-057
- 12682 Fairfax St
- 12702 Fairfax St
- 12743 Eudora Dr
- 12734 Eudora Dr
- 5154 E 126th Ct
- 12578 Dexter Way
- 12599 Elm St
- 4715 E 127th Dr
- 12780 Elm St
- 12507 Dexter Way
- 12545 Elm St
- 5201 E 127th Dr
- 12563 Grape St
- 12652 Glencoe St
- 12742 Clermont St
- 12814 Forest Cir
- 12820 Dexter St
- 5425 E 125th Place
- 4392 E 126th Place
- 5280 E 128th Way
