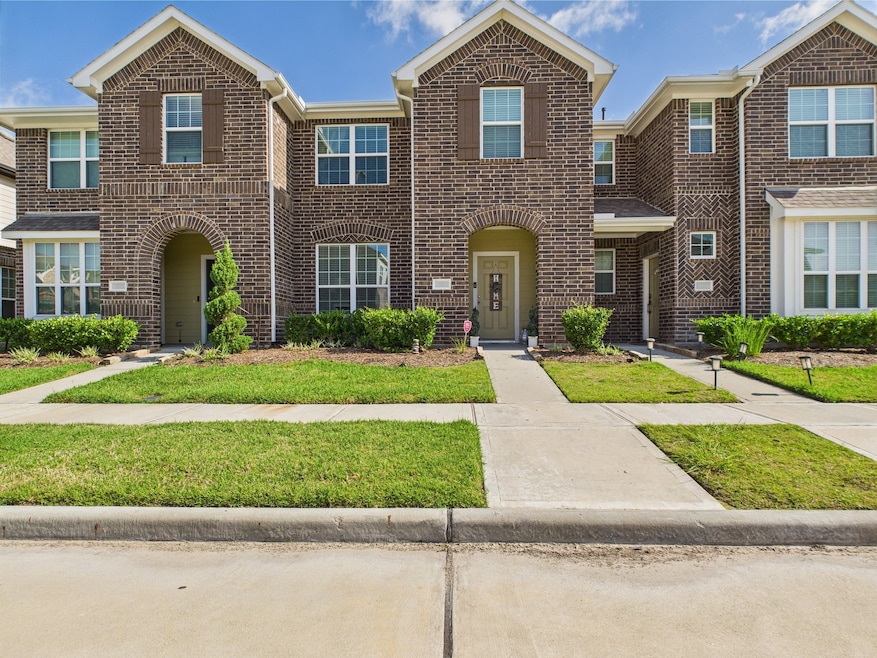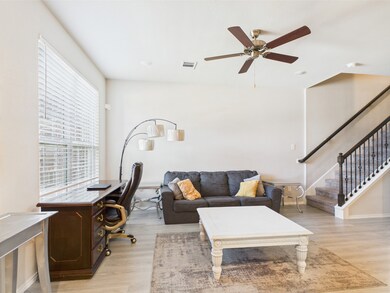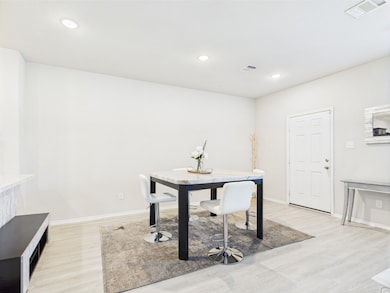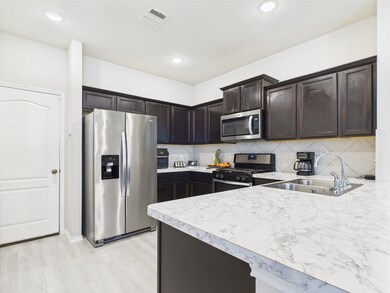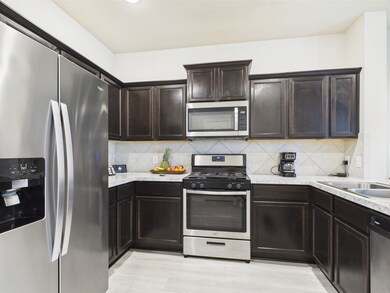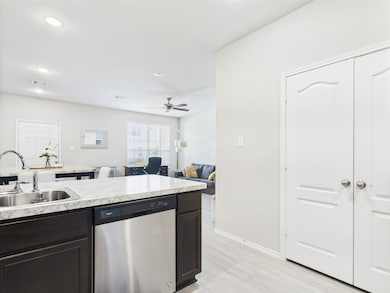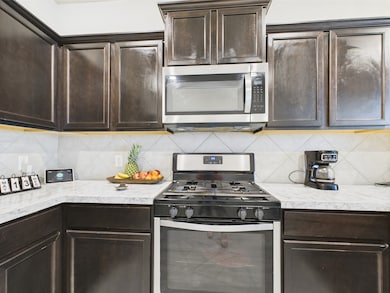12671 Taymouth Manor Dr Unit 6 Atascocita, TX 77346
Estimated payment $2,497/month
Highlights
- Traditional Architecture
- Community Pool
- Family Room Off Kitchen
- Centennial Elementary School Rated A-
- Home Office
- 4-minute walk to Mini Groves Park
About This Home
Beautiful maintained townhouse! Located in the Balmoral Master Planned Community. Parks, pools, and the Crystal Clear Lagoon, with two white sand beaches and so much more. This townhouse features: Downstairs an open floor plan with the living area opens to dining and wonderful size Kitchen and serving bar. Large walk in pantry, fridge to convey with the sale of home. Half bathroom downstairs. Upstairs you have the primary suite with an ensuite bathroom. The secondary bedrooms are very spacious with walk-in closets. Hall bathroom has a dressing area. Laundry room upstairs , washer and dryer stays with home.
Townhouse Details
Home Type
- Townhome
Est. Annual Taxes
- $9,208
Year Built
- Built in 2020
HOA Fees
- $268 Monthly HOA Fees
Parking
- 2 Car Attached Garage
Home Design
- Traditional Architecture
- Brick Exterior Construction
- Slab Foundation
- Composition Roof
- Wood Siding
- Cement Siding
Interior Spaces
- 1,941 Sq Ft Home
- 2-Story Property
- Entrance Foyer
- Family Room Off Kitchen
- Combination Dining and Living Room
- Home Office
- Utility Room
- Breakfast Bar
Bedrooms and Bathrooms
- 3 Bedrooms
- En-Suite Primary Bedroom
- Double Vanity
Schools
- Centennial Elementary School
- Autumn Ridge Middle School
- Summer Creek High School
Additional Features
- 1,870 Sq Ft Lot
- Central Heating and Cooling System
Community Details
Overview
- Association fees include common areas, insurance, maintenance structure
- Principal Management Association
- Balmoral Subdivision
Recreation
- Community Pool
Map
Home Values in the Area
Average Home Value in this Area
Property History
| Date | Event | Price | List to Sale | Price per Sq Ft |
|---|---|---|---|---|
| 05/14/2025 05/14/25 | For Sale | $278,000 | -- | $143 / Sq Ft |
Source: Houston Association of REALTORS®
MLS Number: 22930239
- 15863 Sundew Prairie Dr
- 12154 Texas Trumpet Trail
- 15806 Perthshire Creek Dr
- 12515 Tullich Run Dr
- 12810 Raemoir Dr
- 12826 Raemoir Dr
- 16334 Silver Emperor St
- 12815 Firbrae Dr
- 12218 Hickory Arroyo Dr
- 15822 Arbeadie Dr
- 12823 Fibrae Dr
- 16610 Agogo Woods Way
- 15626 Beltie Dr
- 15806 Black Grouse Dr
- 15603 Beltie Dr
- 15802 Black Grouse Dr
- 11935 Radura Rd
- 15831 Invergelder Dr
- 11918 Red Admiral Rd
- 15867 Invergelder Dr
- 15807 Loch Laggan Dr
- 12434 Tullich Run Dr
- 12503 Highgrove Springs Dr
- 15611 Kirkton Raye Dr
- 12400 Greens Rd Unit 1102
- 12400 Greens Rd
- 12806 Crombie Dr
- 12803 Silverbank Run Dr
- 15630 Countesswells Dr
- 15815 Sunlit Falls Dr
- 12347 Breckenwood Mills Dr
- 15406 Kinord Run Dr
- 12115 River Dee Dr
- 12610 Woodbourne Forest Dr
- 12338 Seybold CV Dr
- 12403 Palo Acebo Ln
- 11914 McCallister Run Dr
- 12043 Talmadge Reach Dr
- 15878 Mountlong Dr
- 12206 English Mist Dr
