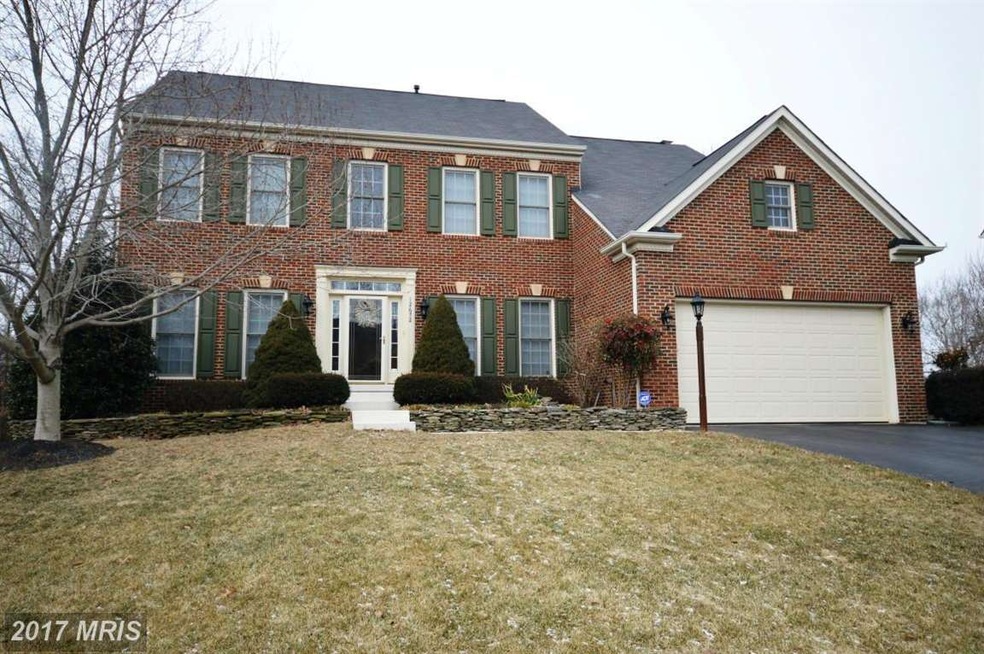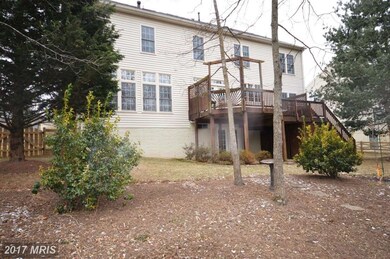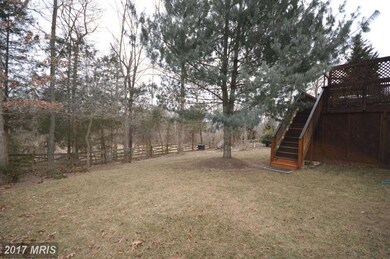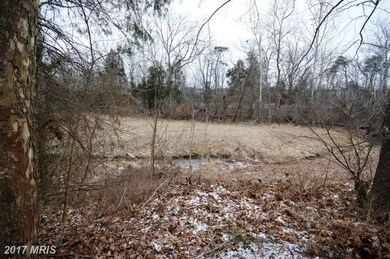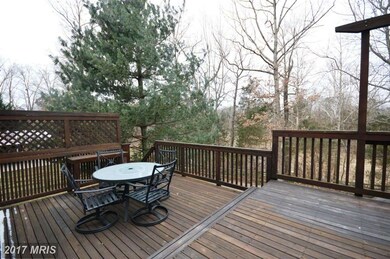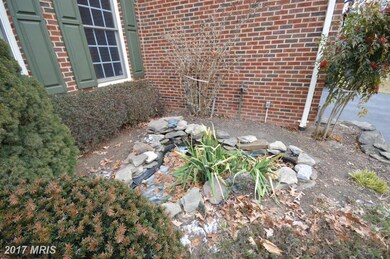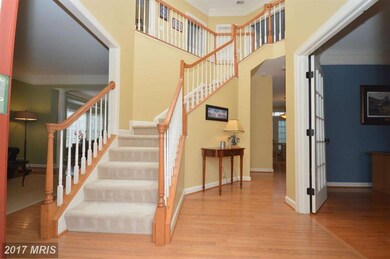
12672 Arthur Graves jr Ct Bristow, VA 20136
Braemar NeighborhoodHighlights
- Scenic Views
- Open Floorplan
- Clubhouse
- Cedar Point Elementary School Rated A-
- Colonial Architecture
- Deck
About This Home
As of March 2022SPECTACULAR BRICK FRONT COLONIAL ON THE MOST SOUGHT AFTER CUL-DE-SAC IN BRAEMAR!*Premium 0.30 Acre Lot Backs to Woods & Stream!*FENCED YARD w/DECK,PATIO & SPRINKLER SYSTEM*4400+ Finished Sq Ft!*ENORMOUS REC RM IN WALK-OUT LL*Kitchen & Family Rm Boast AMAZING VIEWS OF NATURE!*2 Story Fyr*HRDWD FLRS*Main Lvl Office*NEW CARPET & A/C UNITS*Spacious Owner's Ste w/TRAY CEILS & RENOVATED BATH*Patriot HS
Last Agent to Sell the Property
Linton Hall Realtors License #0225039416 Listed on: 02/19/2015
Last Buyer's Agent
Katie Gwartney
Homestead Realty License #0225081745
Home Details
Home Type
- Single Family
Est. Annual Taxes
- $5,579
Year Built
- Built in 2000
Lot Details
- 0.3 Acre Lot
- Cul-De-Sac
- Stone Retaining Walls
- Back Yard Fenced
- Landscaped
- Extensive Hardscape
- Private Lot
- Secluded Lot
- Premium Lot
- Sprinkler System
- Partially Wooded Lot
- Backs to Trees or Woods
- Property is in very good condition
- Property is zoned RPC
HOA Fees
- $75 Monthly HOA Fees
Parking
- 2 Car Attached Garage
- Front Facing Garage
- Garage Door Opener
- On-Street Parking
- Off-Street Parking
Property Views
- Scenic Vista
- Woods
- Pasture
- Garden
Home Design
- Colonial Architecture
- Vinyl Siding
- Brick Front
Interior Spaces
- Property has 3 Levels
- Open Floorplan
- Chair Railings
- Crown Molding
- Tray Ceiling
- Two Story Ceilings
- Ceiling Fan
- Recessed Lighting
- Fireplace Mantel
- Bay Window
- French Doors
- Family Room Off Kitchen
- Living Room
- Dining Room
- Den
- Game Room
- Wood Flooring
- Attic Fan
- Alarm System
- Laundry Room
Kitchen
- Breakfast Room
- Built-In Double Oven
- Cooktop
- Microwave
- Ice Maker
- Dishwasher
- Kitchen Island
- Upgraded Countertops
- Disposal
Bedrooms and Bathrooms
- 5 Bedrooms
- En-Suite Primary Bedroom
- En-Suite Bathroom
- 3.5 Bathrooms
Finished Basement
- Walk-Out Basement
- Basement Fills Entire Space Under The House
- Rear Basement Entry
- Basement Windows
Outdoor Features
- Stream or River on Lot
- Deck
- Patio
Schools
- Cedar Point Elementary School
- Marsteller Middle School
- Patriot High School
Utilities
- Forced Air Zoned Heating and Cooling System
- Vented Exhaust Fan
- Natural Gas Water Heater
- Fiber Optics Available
Listing and Financial Details
- Tax Lot 31
- Assessor Parcel Number 212033
Community Details
Overview
- Association fees include management, pool(s), road maintenance, snow removal, trash
- Built by NV HOMES
- Braemar Subdivision, Nv Brandenburg Floorplan
Amenities
- Picnic Area
- Common Area
- Clubhouse
- Party Room
Recreation
- Tennis Courts
- Soccer Field
- Community Basketball Court
- Community Playground
- Community Pool
- Jogging Path
Ownership History
Purchase Details
Home Financials for this Owner
Home Financials are based on the most recent Mortgage that was taken out on this home.Purchase Details
Home Financials for this Owner
Home Financials are based on the most recent Mortgage that was taken out on this home.Purchase Details
Home Financials for this Owner
Home Financials are based on the most recent Mortgage that was taken out on this home.Purchase Details
Home Financials for this Owner
Home Financials are based on the most recent Mortgage that was taken out on this home.Purchase Details
Home Financials for this Owner
Home Financials are based on the most recent Mortgage that was taken out on this home.Similar Homes in Bristow, VA
Home Values in the Area
Average Home Value in this Area
Purchase History
| Date | Type | Sale Price | Title Company |
|---|---|---|---|
| Bargain Sale Deed | $799,900 | New Title Company Name | |
| Warranty Deed | $550,000 | -- | |
| Warranty Deed | $561,000 | -- | |
| Deed | $414,900 | -- | |
| Deed | $374,120 | -- |
Mortgage History
| Date | Status | Loan Amount | Loan Type |
|---|---|---|---|
| Previous Owner | $706,549 | New Conventional | |
| Previous Owner | $519,000 | VA | |
| Previous Owner | $568,150 | VA | |
| Previous Owner | $390,000 | New Conventional | |
| Previous Owner | $448,800 | New Conventional | |
| Previous Owner | $314,900 | No Value Available | |
| Previous Owner | $272,700 | No Value Available |
Property History
| Date | Event | Price | Change | Sq Ft Price |
|---|---|---|---|---|
| 03/15/2022 03/15/22 | Sold | $799,900 | 0.0% | $180 / Sq Ft |
| 02/21/2022 02/21/22 | Pending | -- | -- | -- |
| 02/20/2022 02/20/22 | Off Market | $799,900 | -- | -- |
| 02/17/2022 02/17/22 | For Sale | $799,900 | 0.0% | $180 / Sq Ft |
| 02/15/2022 02/15/22 | Off Market | $799,900 | -- | -- |
| 02/12/2022 02/12/22 | For Sale | $799,900 | +45.4% | $180 / Sq Ft |
| 04/20/2015 04/20/15 | Sold | $550,000 | -2.6% | $124 / Sq Ft |
| 03/04/2015 03/04/15 | Pending | -- | -- | -- |
| 02/20/2015 02/20/15 | For Sale | $564,900 | +2.7% | $127 / Sq Ft |
| 02/19/2015 02/19/15 | Off Market | $550,000 | -- | -- |
| 02/19/2015 02/19/15 | For Sale | $564,900 | -- | $127 / Sq Ft |
Tax History Compared to Growth
Tax History
| Year | Tax Paid | Tax Assessment Tax Assessment Total Assessment is a certain percentage of the fair market value that is determined by local assessors to be the total taxable value of land and additions on the property. | Land | Improvement |
|---|---|---|---|---|
| 2024 | $6,897 | $693,500 | $194,000 | $499,500 |
| 2023 | $6,875 | $660,700 | $175,300 | $485,400 |
| 2022 | $6,999 | $632,000 | $169,800 | $462,200 |
| 2021 | $6,906 | $567,600 | $142,700 | $424,900 |
| 2020 | $8,300 | $535,500 | $132,700 | $402,800 |
| 2019 | $7,996 | $515,900 | $132,300 | $383,600 |
| 2018 | $5,955 | $493,200 | $126,000 | $367,200 |
| 2017 | $5,922 | $481,700 | $126,000 | $355,700 |
| 2016 | $5,818 | $477,700 | $124,300 | $353,400 |
| 2015 | $5,579 | $462,400 | $124,300 | $338,100 |
| 2014 | $5,579 | $448,000 | $119,600 | $328,400 |
Agents Affiliated with this Home
-
Ashley Leigh

Seller's Agent in 2022
Ashley Leigh
Linton Hall Realtors
(703) 407-9111
17 in this area
246 Total Sales
-
David Milhiser
D
Seller Co-Listing Agent in 2022
David Milhiser
Real Property Management Pros
(703) 485-4554
4 in this area
90 Total Sales
-
Kathy Jones

Buyer's Agent in 2022
Kathy Jones
Long & Foster
(703) 728-4038
1 in this area
45 Total Sales
-
Chad Hollingsworth

Seller Co-Listing Agent in 2015
Chad Hollingsworth
Real Property Management Pros
(703) 919-5708
14 in this area
121 Total Sales
-
K
Buyer's Agent in 2015
Katie Gwartney
Homestead Realty
(571) 218-8012
11 Total Sales
Map
Source: Bright MLS
MLS Number: 1000232951
APN: 7495-62-9306
- 12630 Garry Glen Dr
- 12694 Arthur Graves jr Ct
- 12127 & 12131 Vint Hill Rd
- 12709 Vint Hill Rd
- 12561 Garry Glen Dr
- 12435 Iona Sound Dr
- 10020 Moxleys Ford Ln
- 12423 Selkirk Cir
- 9901 Airedale Ct
- 13505 Marr Lodge Ln
- 10079 Orland Stone Dr
- 12360 Corncrib Ct
- 12366 Cold Stream Guard Ct
- 10024 Island Fog Ct
- 12937 Correen Hills Dr
- 12000 Rutherglen Place
- 13022 Shenvale Cir
- 12152 Aster Rd
- 12200 Lanark Ct
- 10274 Horizon View Ct
