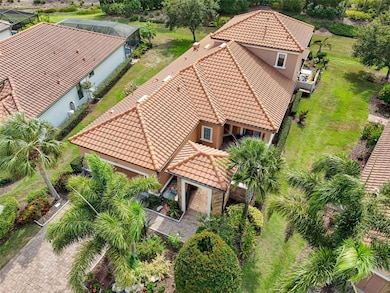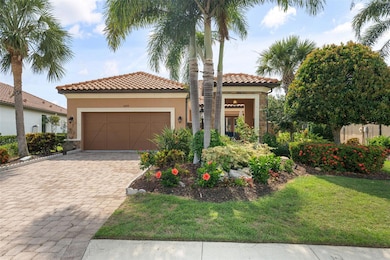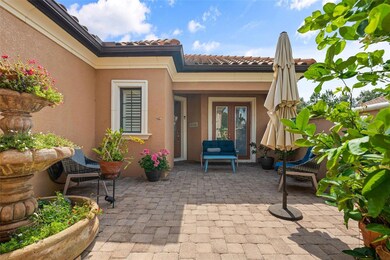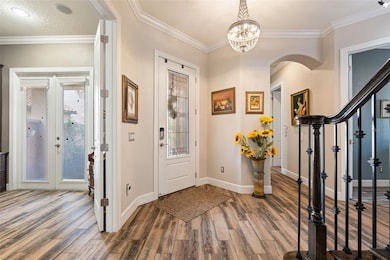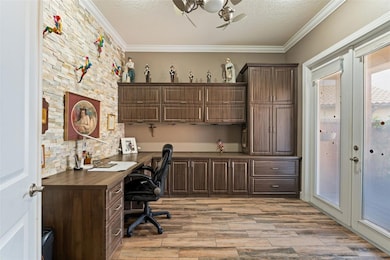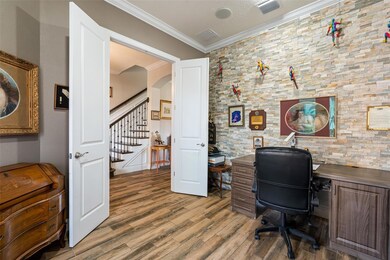12672 Fontana Loop Bradenton, FL 34211
Estimated payment $7,055/month
Highlights
- Screened Pool
- Open Floorplan
- Main Floor Primary Bedroom
- B.D. Gullett Elementary School Rated A-
- Living Room with Fireplace
- Outdoor Kitchen
About This Home
Stunning Trevi Model in Esplanade Golf and Country Club, Lakewood Ranch! This meticulously maintained 3-bedroom, den, 3.5-bath gem is for sale with no mandatory golf membership. Boasting a chef’s kitchen with top-line cabinetry, stainless steel appliances, built-in oven, five-burner gas cooktop, upgraded flooring, and elegant crown molding, plantation shutters, dry bar, and courtyard with fountain. The office/den features a built-in desk, workstation, and feature wall. Enjoy main-level master and guest suites with en-suite baths, plus a second floor with a bonus media room (wet bar with refrigerator), private additional room, and full bath. Over $280k in upgrades, including a jaw-dropping $150k heated saltwater pool with mosaic inlay, floating invisible edge, spa, multi-level planters, yoga area, and outdoor kitchen. Nestled in a world-class golf community with a practice range and competitions, residents enjoy reduced golf rates. Unwind at the poolside Baja tiki bar, resort-style pool with lounge chairs and cabanas, or torch-lit fire pit evenings—perfect for family and friends. Savor the incredible weather with cooking classes, wine tastings, and first-class dining at the culinary center. Plus, access to a spa, fitness and wellness center, pickleball, and tennis courts! Just an hour from international airports, with world-renowned Siesta Key beaches, Saint Armand Circle, and downtown Sarasota’s European flair. Don’t miss the uniquely special weekly farmer’s markets in Lakewood Ranch and Sarasota. Features central vac, private backyard, updated pool heater and remote, brand new AC (2025)—luxury living awaits!
Listing Agent
CHARLES RUTENBERG REALTY INC Brokerage Phone: 866-580-6402 License #3260391 Listed on: 10/14/2025

Home Details
Home Type
- Single Family
Est. Annual Taxes
- $6,052
Year Built
- Built in 2014
Lot Details
- 10,328 Sq Ft Lot
- East Facing Home
- Irrigation Equipment
- Garden
- Property is zoned PDMU/A
HOA Fees
- $628 Monthly HOA Fees
Parking
- 2 Car Attached Garage
Home Design
- Bi-Level Home
- Slab Foundation
- Tile Roof
- Block Exterior
Interior Spaces
- 2,738 Sq Ft Home
- Open Floorplan
- Bar Fridge
- Dry Bar
- Chair Railings
- Crown Molding
- High Ceiling
- Ceiling Fan
- Electric Fireplace
- Awning
- Plantation Shutters
- French Doors
- Sliding Doors
- Great Room
- Family Room
- Living Room with Fireplace
- Den
- Hurricane or Storm Shutters
Kitchen
- Eat-In Kitchen
- Built-In Convection Oven
- Cooktop with Range Hood
- Recirculated Exhaust Fan
- Microwave
- Dishwasher
- Solid Surface Countertops
- Disposal
Flooring
- Laminate
- Tile
Bedrooms and Bathrooms
- 3 Bedrooms
- Primary Bedroom on Main
- Split Bedroom Floorplan
- Walk-In Closet
- Private Water Closet
Laundry
- Laundry Room
- Dryer
- Washer
Pool
- Screened Pool
- Heated In Ground Pool
- Gunite Pool
- Saltwater Pool
- Fence Around Pool
- Pool Deck
- Pool Sweep
- Pool Lighting
- Heated Spa
- In Ground Spa
Outdoor Features
- Courtyard
- Outdoor Kitchen
- Exterior Lighting
- Outdoor Grill
Schools
- Gullett Elementary School
- Dr Mona Jain Middle School
- Lakewood Ranch High School
Utilities
- Central Heating and Cooling System
- Heating System Uses Natural Gas
- Underground Utilities
- Natural Gas Connected
- Electric Water Heater
- Cable TV Available
Community Details
- $75 Other Monthly Fees
- Ico / Trevor Association, Phone Number (941) 306-3500
- Visit Association Website
- Esplanade Community
- Esplanade Ph II Subdivision
Listing and Financial Details
- Visit Down Payment Resource Website
- Tax Lot 45
- Assessor Parcel Number 579916259
- $1,424 per year additional tax assessments
Map
Home Values in the Area
Average Home Value in this Area
Tax History
| Year | Tax Paid | Tax Assessment Tax Assessment Total Assessment is a certain percentage of the fair market value that is determined by local assessors to be the total taxable value of land and additions on the property. | Land | Improvement |
|---|---|---|---|---|
| 2025 | $5,979 | $372,844 | -- | -- |
| 2023 | $5,979 | $351,783 | $0 | $0 |
| 2022 | $5,824 | $341,537 | $0 | $0 |
| 2021 | $8,089 | $495,532 | $0 | $0 |
| 2020 | $8,229 | $488,690 | $0 | $0 |
| 2019 | $8,586 | $477,703 | $0 | $0 |
| 2018 | $8,501 | $468,796 | $0 | $0 |
| 2017 | $7,508 | $425,050 | $0 | $0 |
| 2016 | $7,469 | $416,308 | $0 | $0 |
Property History
| Date | Event | Price | List to Sale | Price per Sq Ft | Prior Sale |
|---|---|---|---|---|---|
| 01/30/2026 01/30/26 | Price Changed | $1,149,900 | -4.2% | $420 / Sq Ft | |
| 10/14/2025 10/14/25 | For Sale | $1,200,000 | +26.3% | $438 / Sq Ft | |
| 07/24/2021 07/24/21 | Sold | $950,000 | +0.1% | $347 / Sq Ft | View Prior Sale |
| 04/29/2021 04/29/21 | Pending | -- | -- | -- | |
| 04/26/2021 04/26/21 | Price Changed | $949,000 | -2.1% | $347 / Sq Ft | |
| 03/31/2021 03/31/21 | For Sale | $969,000 | -- | $354 / Sq Ft |
Purchase History
| Date | Type | Sale Price | Title Company |
|---|---|---|---|
| Warranty Deed | $950,000 | First International Ttl Inc | |
| Special Warranty Deed | $518,100 | First American Title Ins Co |
Mortgage History
| Date | Status | Loan Amount | Loan Type |
|---|---|---|---|
| Previous Owner | $300,000 | New Conventional |
Source: Stellar MLS
MLS Number: TB8437511
APN: 5799-1625-9
- 12729 Fontana Loop
- 12455 Trailhead Dr
- 12439 Trailhead Dr
- 12630 Sorrento Way Unit 201
- 12369 Trailhead Dr
- 5018 Sunnyside Ln
- 5026 Serata Dr
- 12710 Sorrento Way Unit 101
- 12710 Sorrento Way Unit 204
- 12606 Fontana Loop
- 12750 Del Corso Loop
- 12204 Trailhead Dr
- 11923 Forest Park Cir
- 12762 Del Corso Loop
- 12729 Del Corso Loop
- 12759 Del Corso Loop
- 11960 Forest Park Cir
- 12774 Del Corso Loop
- 5020 Savona Run
- 11842 Forest Park Cir
- 12463 Trailhead Dr
- 5004 Skyview Ln
- 12170 Trailhead Dr
- 12710 Sorrento Way Unit 101
- 12720 Sorrento Way Unit 104
- 12720 Sorrento Way Unit 201
- 12762 Del Corso Loop
- 12730 Sorrento Way Unit 103
- 12740 Sorrento Way Unit 102
- 4916 Tivoli Run
- 5006 Tivoli Run
- 5010 Tivoli Run
- 17918 Canopy Place
- 5336 Vaccaro Ct
- 5225 Blue Crush St
- 11737 Brookside Dr
- 5363 Vaccaro Ct
- 12125 Ranglewood Pkwy
- 11609 Piedmont Park Crossing
- 4511 Terrazza Ct
Ask me questions while you tour the home.

