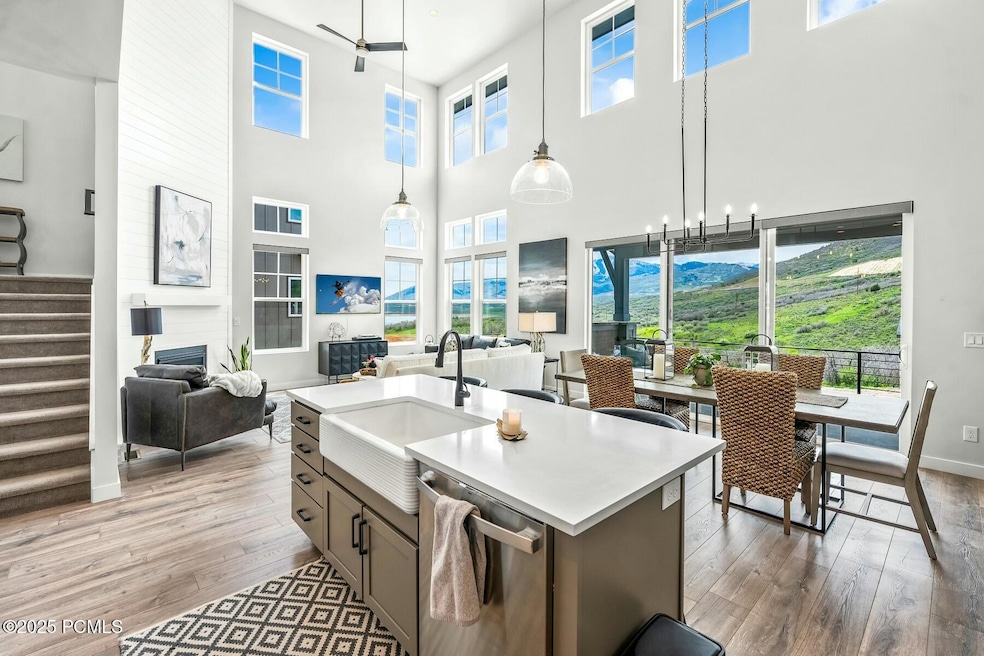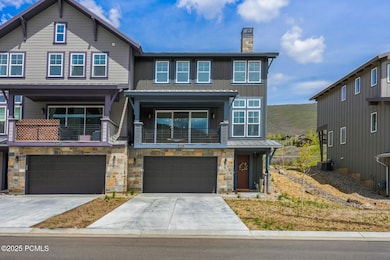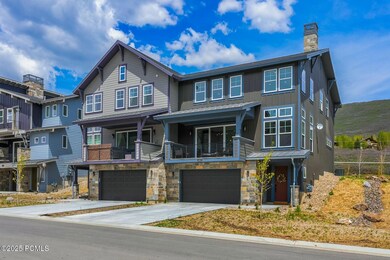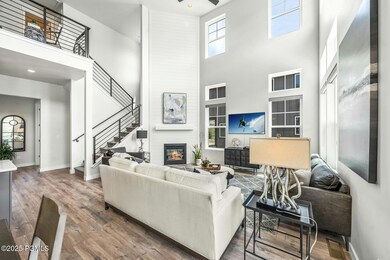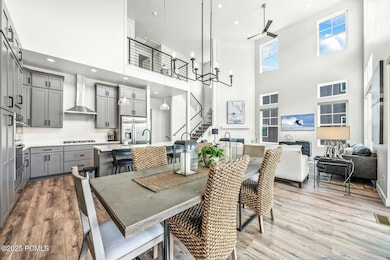12672 N Belaview Way Hideout, UT 84036
Highlights
- Lake View
- Open Floorplan
- Wood Flooring
- Midway Elementary School Rated A-
- Vaulted Ceiling
- Mountain Contemporary Architecture
About This Home
Fully furnished. 3-9 month lease. Ideally located on the outskirts of Park City, this immaculate Hideout townhome offers all the appeal of Park City living, without the hustle and bustle of living in the ever-popular resort town. Upon entering the striking property, guests will be greeted with awe-inspiring views of both Deer Valley Resort and Jordanelle Reservoir, both just minutes away. Meticulously cared for and designed, this mountain modern residence is offered move-in ready and fully furnished. At nearly 2300 square feet, the unit boasts 3 bedrooms, 3 baths and a 2-car garage designed to house all of your outdoor adventure gear. The spacious living area features massive windows highlighting the stunning scenery at every angle. With a gas fireplace as the focal point of the expansive space, guests are certain to want to stay and curl up on the sumptuous sofa after a long day in the outdoor oasis residents get to call home. The fully equipped kitchen conveniently opens to the dining and living room areas, with table seating for 6 and additional seating at the spacious island. The attached oversized balcony beckons the outdoors in and offers an additional space to relax and take in the landscape. The primary bedroom is a relaxing retreat with plush, cozy bedding, flat screen television and spacious spa like en-suite bathroom complete with separate vanities, soaking tub and walk-in shower. Two additional generous bedrooms and a single bathroom round out the lovely upper floor. Mere minutes from the Jordanelle Reservoir and world class skiing at both Deer Valley and Park City Mountain Resort.
Condo Details
Home Type
- Condominium
Est. Annual Taxes
- $4,838
Year Built
- Built in 2020
Lot Details
- Landscaped
- Partial Sprinkler System
Parking
- 2 Car Attached Garage
- Garage Door Opener
Property Views
- Lake
- Mountain
- Valley
Home Design
- Mountain Contemporary Architecture
- Wood Frame Construction
- Composition Roof
- Wood Siding
- HardiePlank Siding
Interior Spaces
- 2,275 Sq Ft Home
- Multi-Level Property
- Open Floorplan
- Furnished
- Vaulted Ceiling
- Ceiling Fan
- Gas Fireplace
- Great Room
- Dining Room
- Loft
Kitchen
- Eat-In Kitchen
- Breakfast Bar
- Oven
- Gas Range
- Microwave
- Dishwasher
- Kitchen Island
- Granite Countertops
- Disposal
Flooring
- Wood
- Carpet
- Tile
Bedrooms and Bathrooms
- 3 Bedrooms
- Primary Bedroom on Main
- Walk-In Closet
Laundry
- Laundry Room
- Stacked Washer and Dryer
Home Security
Outdoor Features
- Balcony
- Patio
- Outdoor Storage
- Porch
Utilities
- Forced Air Heating and Cooling System
- Heating System Uses Natural Gas
- Natural Gas Connected
- High Speed Internet
- Phone Available
- Cable TV Available
Listing and Financial Details
- Property Available on 9/1/25
- 12 Month Lease Term
- Assessor Parcel Number 00-0021-5203
Community Details
Overview
- Property has a Home Owners Association
- Association fees include snow removal
- Deer Springs Subdivision
Recreation
- Trails
Pet Policy
- Breed Restrictions
Security
- Fire and Smoke Detector
Map
Source: Park City Board of REALTORS®
MLS Number: 12501087
APN: 00-0021-5203
- 368 W Ascent Dr
- 12756 N Belaview Way
- 376 W Ascent Dr
- 376 W Ascent Dr Unit 260
- 12852 N Belaview Way
- 392 W Ascent Dr Unit 255
- 392 W Ascent Dr
- 386 W Ascent Dr Unit 257
- 378 W Ascent Dr Unit 259
- 386 W Ascent Dr
- 424 W Ascent Dr Unit 254
- 424 W Ascent Dr
- 368 W Ascent Dr Unit 262
- 12466 Ross Creek Dr
- 452 W Ascent Dr Unit 232
- 452 W Ascent Dr
- 428 W Ascent Dr Unit 253
- 428 W Ascent Dr
- 458 W Ascent Dr Unit 234
- 458 W Ascent Dr
