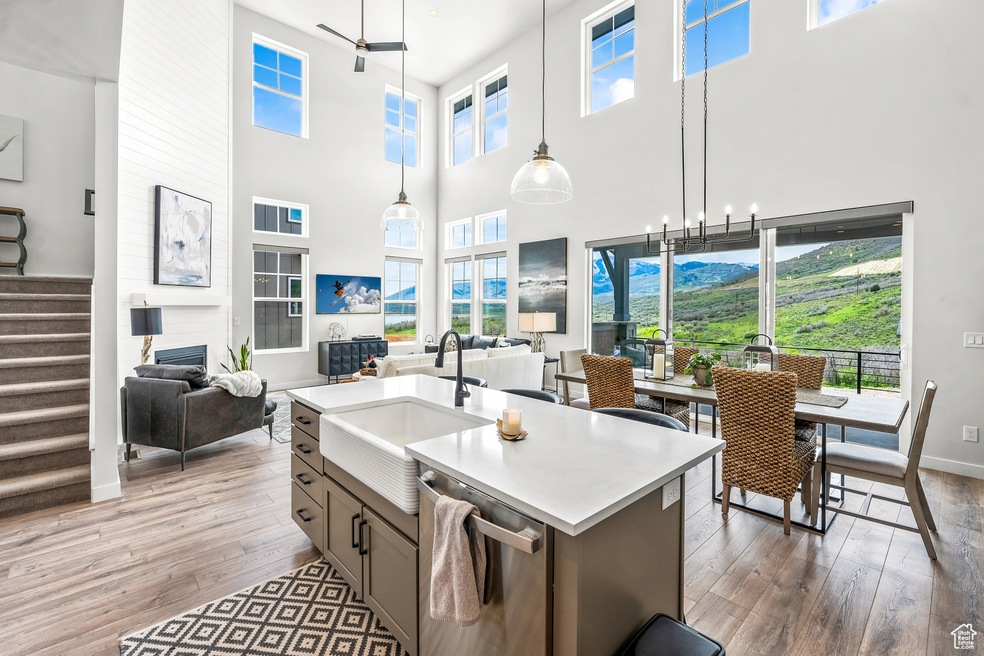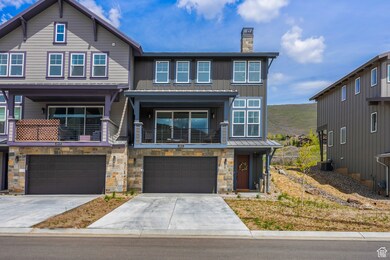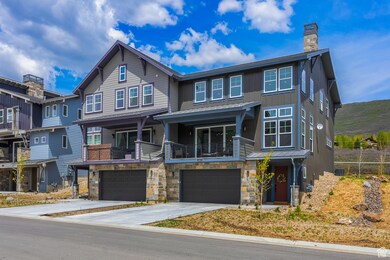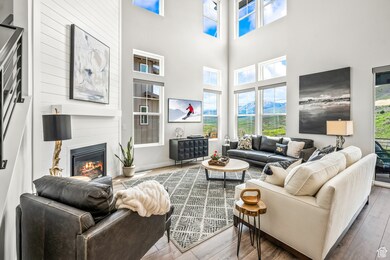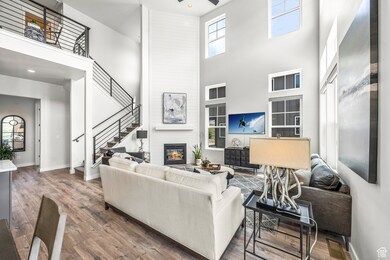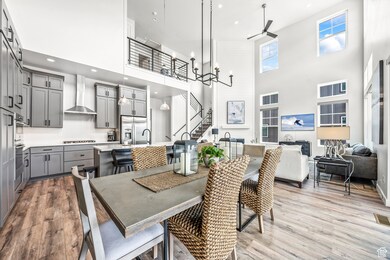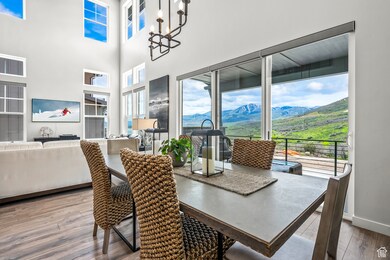12672 N Belaview Way Hideout, UT 84036
Highlights
- Lake View
- Vaulted Ceiling
- Great Room
- Midway Elementary School Rated A-
- Wood Flooring
- Balcony
About This Home
Fully furnished. 3-9 month lease. Ideally located on the outskirts of Park City, this immaculate Hideout townhome offers all the appeal of Park City living, without the hustle and bustle of living in the ever-popular resort town. Upon entering the striking property, guests will be greeted with awe-inspiring views of both Deer Valley Resort and Jordanelle Reservoir, both just minutes away. Meticulously cared for and designed, this mountain modern residence is offered move-in ready and fully furnished. At nearly 2300 square feet, the unit boasts 3 bedrooms, 3 baths and a 2-car garage designed to house all of your outdoor adventure gear. The spacious living area features massive windows highlighting the stunning scenery at every angle. With a gas fireplace as the focal point of the expansive space, guests are certain to want to stay and curl up on the sumptuous sofa after a long day in the outdoor oasis residents get to call home. The fully equipped kitchen conveniently opens to the dining and living room areas, with table seating for 6 and additional seating at the spacious island. The attached oversized balcony beckons the outdoors in and offers an additional space to relax and take in the landscape. The primary bedroom is a relaxing retreat with plush, cozy bedding, flat screen television and spacious spa like en-suite bathroom complete with separate vanities, soaking tub and walk-in shower. Two additional generous bedrooms and a single bathroom round out the lovely upper floor. Mere minutes from the Jordanelle Reservoir, this unit affords residents the opportunity to have watersports, swimming and boating at their fingertips, while world class skiing at both Deer Valley and Park City Mountain Resort is just an additional 10 minutes away. Year-round adventure and relaxation await in this remarkable unit. ADDITIONAL INFORMATION: Tenant responsible for all utilities, including gas, power, water, sewer and internet. Water/Sewer: $130/month. Internet: $70/month. Security Deposit: $7,000. Pet upon approval. Pet deposit: $1,000 per pet. Tenant to have Renter's Insurance Policy. First and last month rent, pet deposit, security deposit and non-refundable application fee due upon signing. NO SMOKING and NO VAPING. Verification of funds and employment required. The information contained herein is furnished by the owner to the best of their knowledge, but is subject to verification and accuracy of all information by the tenant and tenant's agent to their own satisfaction. Leasing Agent and Brokerage assumes no responsibility for accuracy.
Last Listed By
Berkshire Hathaway HomeServices Utah Properties (Saddleview) License #8922405 Listed on: 03/19/2025

Townhouse Details
Home Type
- Townhome
Est. Annual Taxes
- $4,838
Year Built
- Built in 2021
Lot Details
- 1,742 Sq Ft Lot
- Landscaped
- Sprinkler System
Parking
- 2 Car Attached Garage
Property Views
- Lake
- Mountain
Home Design
- Composition Roof
Interior Spaces
- 2,275 Sq Ft Home
- 3-Story Property
- Vaulted Ceiling
- Ceiling Fan
- Self Contained Fireplace Unit Or Insert
- Includes Fireplace Accessories
- Double Pane Windows
- Blinds
- Entrance Foyer
- Great Room
- Smart Thermostat
Kitchen
- Gas Oven
- Built-In Range
- Range Hood
- Microwave
- Portable Dishwasher
- Disposal
Flooring
- Wood
- Carpet
- Tile
Bedrooms and Bathrooms
- 3 Bedrooms
- Walk-In Closet
- Bathtub With Separate Shower Stall
Laundry
- Dryer
- Washer
Outdoor Features
- Balcony
- Porch
Schools
- J R Smith Elementary School
- Wasatch Middle School
- Wasatch Alter High School
Utilities
- Forced Air Heating and Cooling System
- Natural Gas Connected
Listing and Financial Details
- Assessor Parcel Number 00-0021-5203
Community Details
Overview
- Property has a Home Owners Association
- Deer Springs Subdivision
Recreation
- Snow Removal
Pet Policy
- Pets Allowed
Security
- Fire and Smoke Detector
Map
Source: UtahRealEstate.com
MLS Number: 2071342
APN: 00-0021-5203
- 466 W Ascent Dr
- 368 W Ascent Dr
- 376 W Ascent Dr
- 376 W Ascent Dr Unit 260
- 12848 N Belaview Way
- 12852 N Belaview Way
- 12709 N Belaview Way
- 12511 Ross Creek Dr
- 386 W Ascent Dr Unit 257
- 378 W Ascent Dr Unit 259
- 386 W Ascent Dr
- 368 W Ascent Dr Unit 262
- 12466 Ross Creek Dr
- 452 W Ascent Dr Unit 232
- 452 W Ascent Dr
- 378 W Ascent Dr
- 468 W Ascent Dr
- 466 W Ascent Dr Unit 235
- 468 W Ascent Dr Unit 236
- 474 W Ascent Dr
