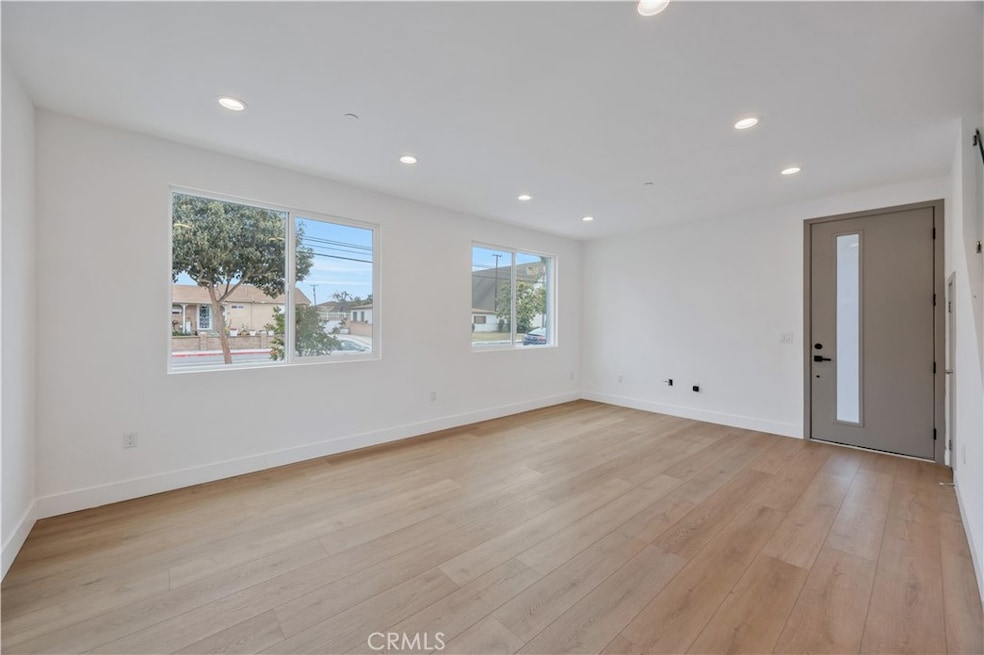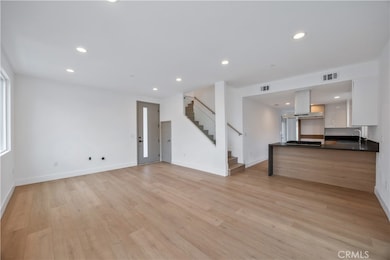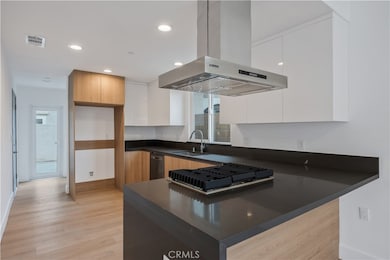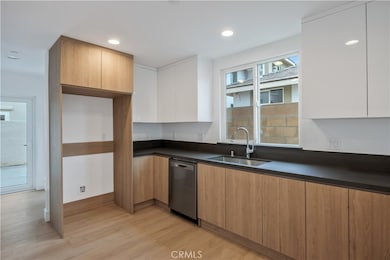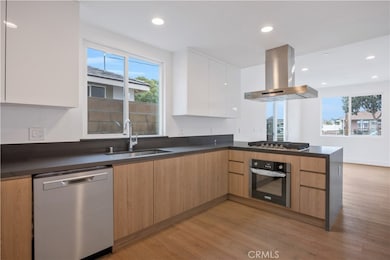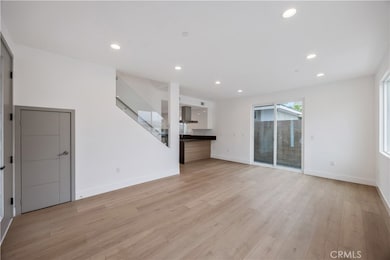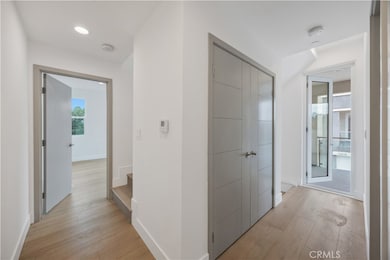12673 9th St Garden Grove, CA 92840
Highlights
- New Construction
- City Lights View
- No HOA
- Stanley Elementary School Rated A-
- Private Yard
- 2 Car Attached Garage
About This Home
Welcome to this brand-new, beautifully designed home in the heart of Garden Grove! Built in 2025, this spacious 2,148 sq. ft. property offers 4 bedrooms and 3.5 bathrooms, including two master suites, perfect for multi-generational living or those seeking extra comfort and privacy. This home features soaring 10-ft ceilings, premium finishes throughout, a sleek modern kitchen with top-of-the-line appliances. Additional amenities include a 2-car garage for secure parking and storage, as well as a convenient washer and dryer hookup to make laundry a breeze. The property is ideally located near 22-freeway, Disneyland, and dining options, offering both convenience and charm. Please Text or call Jay with date and time of showing 949-392-6614
Listing Agent
HPT Realty Brokerage Phone: 714-775-7100 License #02163739 Listed on: 05/23/2025

Home Details
Home Type
- Single Family
Year Built
- Built in 2025 | New Construction
Lot Details
- 3,391 Sq Ft Lot
- Landscaped
- Private Yard
Parking
- 2 Car Attached Garage
Interior Spaces
- 2,148 Sq Ft Home
- 3-Story Property
- City Lights Views
Bedrooms and Bathrooms
- 4 Bedrooms
- All Upper Level Bedrooms
Laundry
- Laundry Room
- Gas And Electric Dryer Hookup
Utilities
- Central Air
Listing and Financial Details
- Security Deposit $5,200
- Rent includes gardener
- 12-Month Minimum Lease Term
- Available 5/23/25
- Tax Lot 14
- Tax Tract Number 559
- Assessor Parcel Number 09013217
Community Details
Overview
- No Home Owners Association
- Garden Walk Subdivision
Pet Policy
- Pet Size Limit
- Pet Deposit $300
- Breed Restrictions
Map
Source: California Regional Multiple Listing Service (CRMLS)
MLS Number: OC25116158
- 12901 Newhope St
- 12640 Euclid St Unit 202
- 12281 Zeta St
- 11312 Fredrick Dr
- 12861 West St Unit 40
- 12861 West St
- 12861 West St Unit 104
- 12861 West St Unit 162
- 12861 West St Unit 66
- 12541 West St
- 12635 Main St Unit 210
- 12555 Euclid St Unit 2
- 12555 Euclid St Unit 79
- 12332 Euclid St
- 12391 Euclid St
- 11102 Avolencia Place
- 13052 Rockinghorse Rd
- 13132 Stanrich Place
- 12431 Merrill St
- 11712 Stuart Dr
- 12675 9th St
- 12571-12581 9th St
- 11441 Acacia Pkwy
- 12931 7th St Unit 1
- 11085 Iris Dr
- 10691 Mckeen St
- 10691 McKeen Studio St
- 11941 S Della Ln Unit Room 3
- 13152 Westlake St
- 13152 Westlake St
- 10551 Lakeside Dr S Unit Lakeside Dr CONDO
- 11930 Banner Dr
- 11750 Euclid St
- 12602 Kensington Ln Unit 7
- 10442 Lampson Ave Unit 18
- 10442 Lampson Ave Unit 26
- 10442 Lampson Ave Unit 16
- 13772 Euclid St
- 13772 Euclid St Unit 3
- 11050 Cynthia Cir
