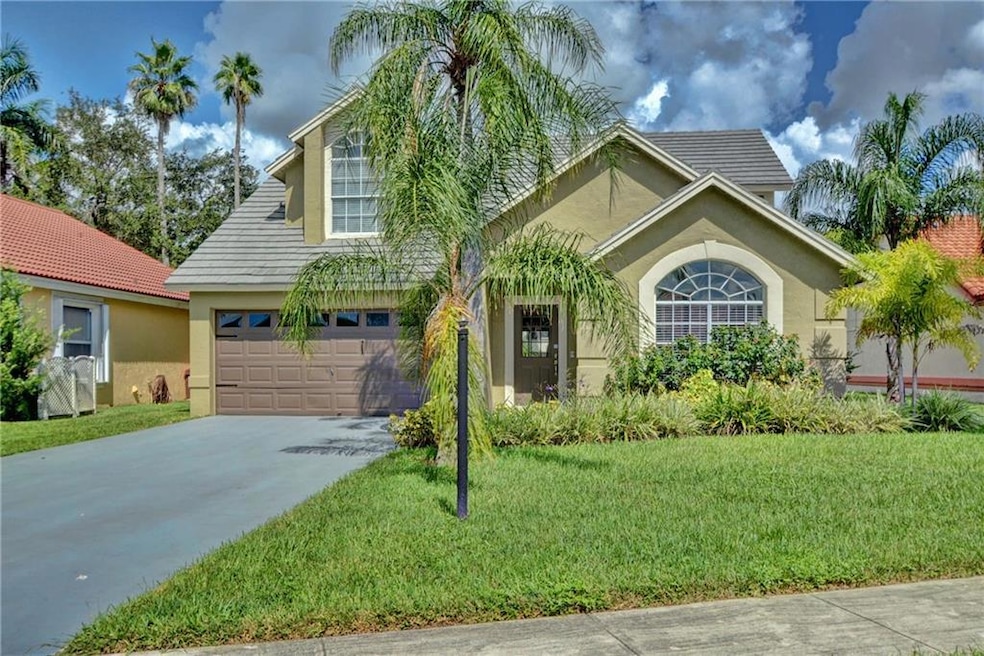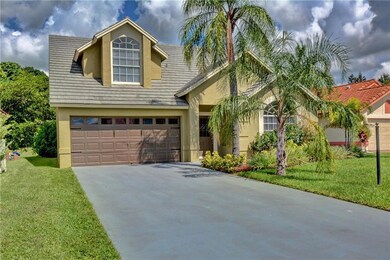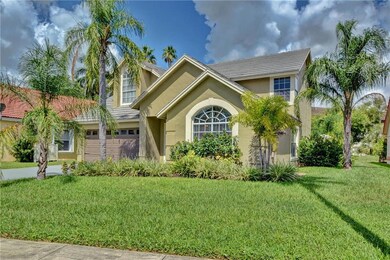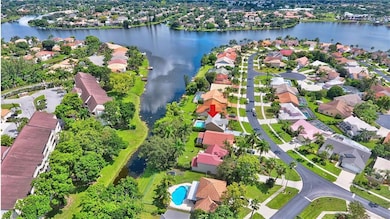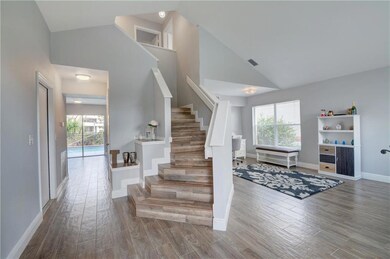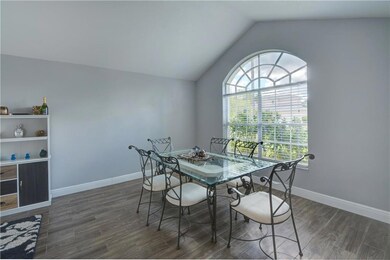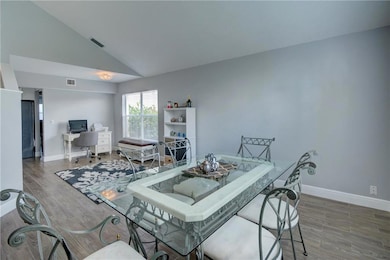
12673 White Coral Dr Wellington, FL 33414
Highlights
- Lake Front
- Newly Remodeled
- Deck
- Polo Park Middle School Rated A-
- Private Pool
- Jettted Tub and Separate Shower in Primary Bathroom
About This Home
As of October 2018Come see this charming 3 bedroom, 2.5 bathroom pool home located in the desirable community of Wellington. This home has been recently renovated and features a two car garage, fresh paint inside and out, stainless steel appliances, tile and laminate wood flooring throughout and modern light fixtures. Relax by the sparkling pool or enjoy a day of canoeing in Lake Wellington. Yes! This home come with a dock. Good schools! Great neighborhood! And maintenance fee is only $45 a month! Use our preferred lender for a closing cost credit of up to $2000.00 applied at Closing! Hurry, this gem won't last!
Last Agent to Sell the Property
Sasha Pena
United Realty Group Inc License #3262860 Listed on: 09/15/2018
Home Details
Home Type
- Single Family
Est. Annual Taxes
- $5,675
Year Built
- Built in 1991 | Newly Remodeled
Lot Details
- 7,701 Sq Ft Lot
- Lake Front
- South Facing Home
- Fenced
- Property is zoned PUD
HOA Fees
- $45 Monthly HOA Fees
Parking
- 2 Car Attached Garage
- Garage Door Opener
- Driveway
Home Design
- Flat Roof Shape
- Tile Roof
Interior Spaces
- 1,884 Sq Ft Home
- 2-Story Property
- High Ceiling
- Ceiling Fan
- Family Room
- Formal Dining Room
- Sun or Florida Room
- Lake Views
- Fire and Smoke Detector
Kitchen
- Self-Cleaning Oven
- Electric Range
- Microwave
- Dishwasher
- Kitchen Island
- Disposal
Flooring
- Laminate
- Ceramic Tile
Bedrooms and Bathrooms
- 3 Bedrooms
- Walk-In Closet
- Dual Sinks
- Jettted Tub and Separate Shower in Primary Bathroom
Laundry
- Laundry in Garage
- Washer and Dryer Hookup
Outdoor Features
- Private Pool
- Deck
- Patio
Utilities
- Central Heating and Cooling System
- Cable TV Available
Community Details
- Wellington Tr 43 Subdivision
- Maintained Community
Listing and Financial Details
- Assessor Parcel Number 73414410290000161
Ownership History
Purchase Details
Home Financials for this Owner
Home Financials are based on the most recent Mortgage that was taken out on this home.Purchase Details
Home Financials for this Owner
Home Financials are based on the most recent Mortgage that was taken out on this home.Purchase Details
Home Financials for this Owner
Home Financials are based on the most recent Mortgage that was taken out on this home.Similar Homes in Wellington, FL
Home Values in the Area
Average Home Value in this Area
Purchase History
| Date | Type | Sale Price | Title Company |
|---|---|---|---|
| Warranty Deed | $365,000 | Title Guaranty Of South Flor | |
| Warranty Deed | $359,900 | Nu World Title & Settlement | |
| Warranty Deed | $163,000 | -- |
Mortgage History
| Date | Status | Loan Amount | Loan Type |
|---|---|---|---|
| Open | $281,847 | FHA | |
| Previous Owner | $305,915 | New Conventional | |
| Previous Owner | $164,300 | Unknown | |
| Previous Owner | $146,700 | New Conventional |
Property History
| Date | Event | Price | Change | Sq Ft Price |
|---|---|---|---|---|
| 07/16/2025 07/16/25 | For Sale | $600,000 | +64.4% | $318 / Sq Ft |
| 10/31/2018 10/31/18 | Sold | $365,000 | -2.7% | $194 / Sq Ft |
| 10/01/2018 10/01/18 | Pending | -- | -- | -- |
| 09/15/2018 09/15/18 | For Sale | $375,000 | +4.2% | $199 / Sq Ft |
| 06/05/2018 06/05/18 | Sold | $359,900 | -7.5% | $191 / Sq Ft |
| 05/06/2018 05/06/18 | Pending | -- | -- | -- |
| 02/19/2018 02/19/18 | For Sale | $389,000 | 0.0% | $206 / Sq Ft |
| 02/01/2017 02/01/17 | Rented | $1,900 | -23.2% | -- |
| 01/02/2017 01/02/17 | Under Contract | -- | -- | -- |
| 11/01/2016 11/01/16 | For Rent | $2,475 | +33.8% | -- |
| 09/30/2013 09/30/13 | Rented | $1,850 | -5.1% | -- |
| 08/31/2013 08/31/13 | Under Contract | -- | -- | -- |
| 08/17/2013 08/17/13 | For Rent | $1,950 | +5.4% | -- |
| 05/07/2013 05/07/13 | Rented | $1,850 | -6.3% | -- |
| 04/07/2013 04/07/13 | Under Contract | -- | -- | -- |
| 03/01/2013 03/01/13 | For Rent | $1,975 | -- | -- |
Tax History Compared to Growth
Tax History
| Year | Tax Paid | Tax Assessment Tax Assessment Total Assessment is a certain percentage of the fair market value that is determined by local assessors to be the total taxable value of land and additions on the property. | Land | Improvement |
|---|---|---|---|---|
| 2024 | $5,820 | $311,526 | -- | -- |
| 2023 | $5,663 | $302,452 | $0 | $0 |
| 2022 | $5,501 | $293,643 | $0 | $0 |
| 2021 | $5,415 | $285,090 | $0 | $0 |
| 2020 | $5,338 | $281,154 | $90,000 | $191,154 |
| 2019 | $5,405 | $281,580 | $84,600 | $196,980 |
| 2018 | $5,922 | $273,312 | $90,481 | $182,831 |
| 2017 | $5,675 | $260,883 | $86,172 | $174,711 |
| 2016 | $5,292 | $232,941 | $0 | $0 |
| 2015 | $5,376 | $226,447 | $0 | $0 |
| 2014 | $5,032 | $205,861 | $0 | $0 |
Agents Affiliated with this Home
-
L
Seller's Agent in 2025
Leandro Arrieta
Partnership Realty Inc.
(954) 624-2915
6 Total Sales
-
R
Seller's Agent in 2018
Roxanne Henry
Equestrian Sotheby's International Realty Inc.
(561) 818-0897
13 Total Sales
-
S
Seller's Agent in 2018
Sasha Pena
United Realty Group Inc
-

Buyer's Agent in 2018
Alfred Roe
Platinum Properties/The Keyes
(561) 410-0327
60 Total Sales
-

Seller's Agent in 2013
Tony Pereira
United Realty Group, Inc
(561) 429-2070
4 Total Sales
-
S
Buyer's Agent in 2013
Scott Alexander
Kanga Property Management
(561) 386-6472
50 Total Sales
Map
Source: BeachesMLS (Greater Fort Lauderdale)
MLS Number: F10141260
APN: 73-41-44-10-29-000-0161
- 12524 Shoreline Dr Unit H101
- 12524 Shoreline Dr Unit H104
- 12679 White Coral Dr
- 12568 Shoreline Dr Unit G103
- 12665 Coral Breeze Dr
- 2012 White Coral Ct
- 12582 Shoreline Dr
- 1984 White Coral Way
- 12628 White Coral Dr
- 12686 Coral Breeze Dr
- 12634 White Coral Dr
- 12693 Coral Breeze Dr
- 12644 Shoreline Dr Unit 8C
- 12697 Coral Breeze Dr
- 12631 White Coral Dr
- 12676 Shoreline Dr Unit 2F
- 12701 Coral Breeze Dr
- 12692 Shoreline Dr Unit 3B
- 1752 Shoreside Cir
- 12660 Shoreline Dr Unit 1D
