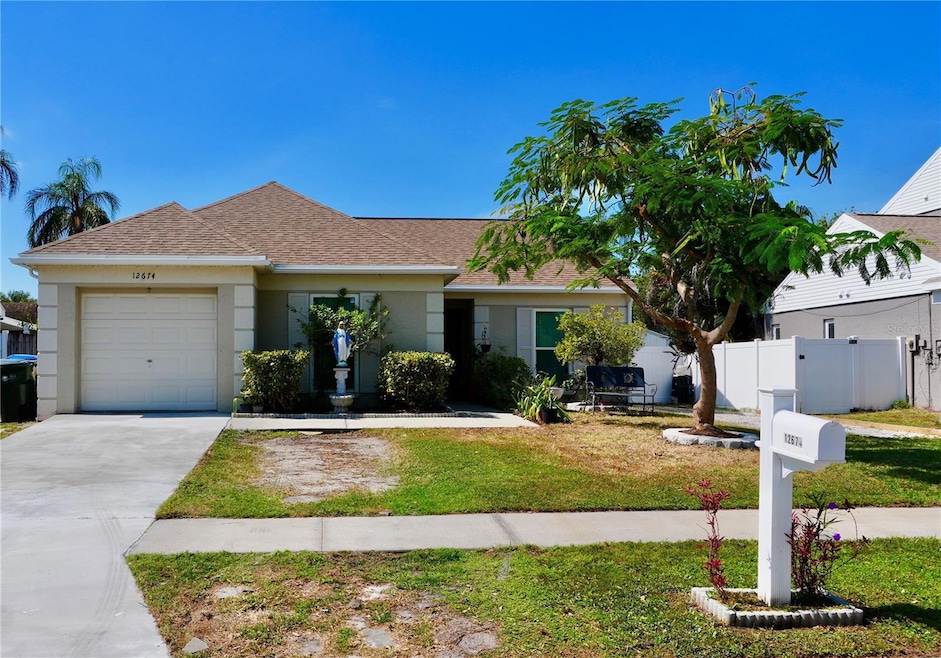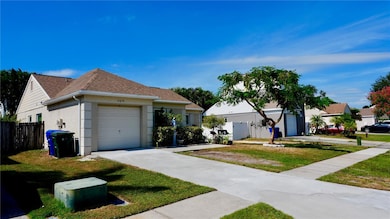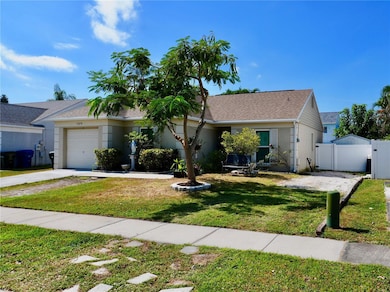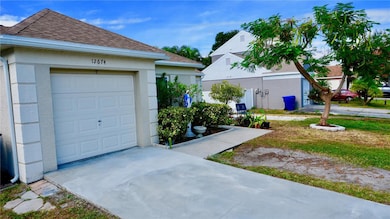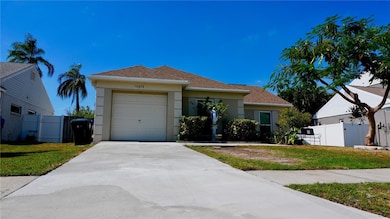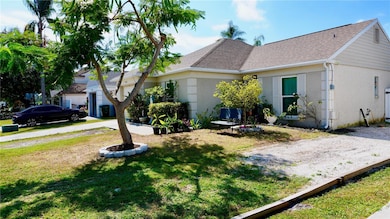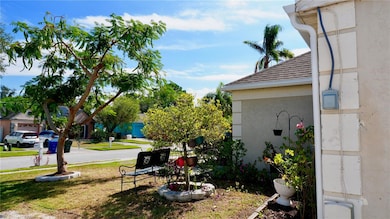12674 Gorda Cir E Largo, FL 33773
West Largo NeighborhoodEstimated payment $2,377/month
Highlights
- Fruit Trees
- No HOA
- Patio
- Cathedral Ceiling
- 1 Car Attached Garage
- Shed
About This Home
Welcome to this beautifully maintained three-bedroom, two-bathroom home with a versatile bonus room that blends comfort, style, and convenience in one exceptional package. Ideally situated just minutes from top-rated schools, vibrant shopping centers, and the stunning sands of the Beaches, this residence offers the perfect balance of serenity and accessibility. Step inside to discover a spacious open floor plan enhanced by soaring cathedral ceilings, creating an airy and inviting atmosphere. The split-bedroom layout ensures privacy for the expansive master suite, which features its own private bath. The kitchen is thoughtfully designed with ample cabinetry and modern stainless-steel appliances, including a brand-new dishwasher, and a washer/dryer tower adds everyday convenience. Recent upgrades include hurricane impact windows, a brand-new architectural shingle roof installed in October 2025, a whole-house generator-ready transfer switch, and a dedicated 30-amp shore outlet for electric vehicles or RVs. Outside, the large, well-maintained backyard provides an ideal setting for entertaining, relaxing, or enjoying outdoor activities. With its thoughtful updates, spacious design, and prime location, this move-in ready gem is a rare find—schedule your showing today before it's gone.
Listing Agent
CHARLES RUTENBERG REALTY INC Brokerage Phone: 866-580-6402 License #3279777 Listed on: 11/02/2025

Home Details
Home Type
- Single Family
Est. Annual Taxes
- $1,580
Year Built
- Built in 1985
Lot Details
- 5,998 Sq Ft Lot
- East Facing Home
- Fruit Trees
Parking
- 1 Car Attached Garage
Home Design
- Slab Foundation
- Shingle Roof
- Block Exterior
Interior Spaces
- 1,448 Sq Ft Home
- Cathedral Ceiling
- Ceiling Fan
- Combination Dining and Living Room
- Laundry in Kitchen
Kitchen
- Range
- Microwave
- Dishwasher
- Disposal
Flooring
- Laminate
- Tile
Bedrooms and Bathrooms
- 3 Bedrooms
- Split Bedroom Floorplan
- 2 Full Bathrooms
Outdoor Features
- Patio
- Shed
Utilities
- Central Heating and Cooling System
Community Details
- No Home Owners Association
- Pinebrook Estates North Subdivision
Listing and Financial Details
- Visit Down Payment Resource Website
- Legal Lot and Block 23 / 2
- Assessor Parcel Number 07-30-16-69057-002-0230
Map
Home Values in the Area
Average Home Value in this Area
Tax History
| Year | Tax Paid | Tax Assessment Tax Assessment Total Assessment is a certain percentage of the fair market value that is determined by local assessors to be the total taxable value of land and additions on the property. | Land | Improvement |
|---|---|---|---|---|
| 2024 | $1,538 | $127,164 | -- | -- |
| 2023 | $1,538 | $123,460 | $0 | $0 |
| 2022 | $1,478 | $119,864 | $0 | $0 |
| 2021 | $1,482 | $116,373 | $0 | $0 |
| 2020 | $1,472 | $114,766 | $0 | $0 |
| 2019 | $1,358 | $108,413 | $0 | $0 |
| 2018 | $1,336 | $106,392 | $0 | $0 |
| 2017 | $1,314 | $104,204 | $0 | $0 |
| 2016 | $1,273 | $102,061 | $0 | $0 |
| 2015 | $1,293 | $101,352 | $0 | $0 |
| 2014 | $1,273 | $100,548 | $0 | $0 |
Property History
| Date | Event | Price | List to Sale | Price per Sq Ft | Prior Sale |
|---|---|---|---|---|---|
| 11/02/2025 11/02/25 | For Sale | $425,000 | +226.9% | $294 / Sq Ft | |
| 06/16/2014 06/16/14 | Off Market | $130,000 | -- | -- | |
| 11/02/2012 11/02/12 | Sold | $130,000 | 0.0% | $105 / Sq Ft | View Prior Sale |
| 09/28/2012 09/28/12 | Pending | -- | -- | -- | |
| 08/28/2012 08/28/12 | For Sale | $130,000 | -- | $105 / Sq Ft |
Purchase History
| Date | Type | Sale Price | Title Company |
|---|---|---|---|
| Special Warranty Deed | $130,000 | Attorney | |
| Trustee Deed | $70,800 | None Available | |
| Deed | $97,500 | -- | |
| Deed | -- | -- | |
| Deed | $72,900 | -- | |
| Deed | $61,000 | -- |
Mortgage History
| Date | Status | Loan Amount | Loan Type |
|---|---|---|---|
| Open | $127,645 | FHA | |
| Previous Owner | $128,700 | New Conventional | |
| Previous Owner | $87,750 | New Conventional | |
| Previous Owner | $72,904 | FHA |
Source: Stellar MLS
MLS Number: TB8443921
APN: 07-30-16-69057-002-0230
- 6862 125th Terrace
- 12769 Pineforest Way N
- 6980 Ulmerton Rd Unit 3G
- 12373 Tree St
- 6900 Ulmerton Rd Unit 249
- 6900 Ulmerton Rd Unit 223
- 6900 Ulmerton Rd Unit 268
- 6900 Ulmerton Rd Unit 260
- 6900 Ulmerton Rd
- 12240 Land St
- 12236 Land St
- 12368 70th St
- 6803 123rd Ave
- 12269 70th St
- 7200 Ulmerton Rd Unit E3
- 6681 121st Ave Unit I
- 6661 121st Ave Unit B
- 6601 121st Ave Unit I
- 12195 71st Way
- 6710 121st Ave Unit 8
- 12700 66th St
- 7041 Opal Dr
- 6681 121st Ave Unit I
- 6710 121st Ave Unit 12
- 6710 121st Ave Unit 10
- 13500 Rodgers Ave
- 6600 121st Ave Unit 1
- 13576 Forest Lake Dr
- 305 Glades Cir
- 7360 Ulmerton Rd Unit 30E
- 7185 118th Terrace
- 7501 Ulmerton Rd
- 13171 S Belcher Rd
- 12001 Belcher Rd S
- 6128 136th Ave N
- 11300 66th St
- 6430 142nd Ave N
- 7001 142nd Ave N Unit 30
- 6262 142nd Ave N Unit 1203
- 8001 Boone Dr
