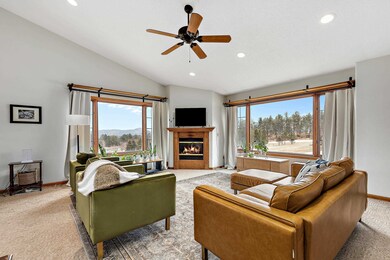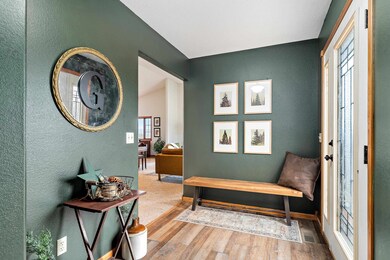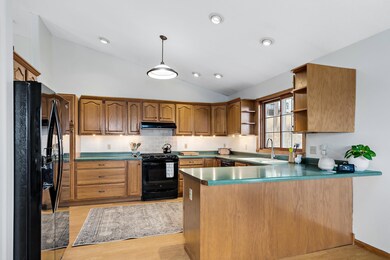
12674 Ridgeview Dr Hot Springs, SD 57747
Highlights
- Spa
- Family Room with Fireplace
- Partially Wooded Lot
- Deck
- Vaulted Ceiling
- Radiant Floor
About This Home
As of June 2023Listed by Denise Haden, CENTURY 21 ClearView, 605-890-0278. What an amazing and spacious home! It is over 4,000 square feet, but still has a very warm feel to it. This 6 bedroom 3 bath home on 1.18 acres is in the beautiful and quiet subdivision of Country Club Estates! It is a short drive from town and a short walk to the Southern Hills Golf Course! The views from the big picture windows are phenomenal! The bedrooms are good sized and storage is adequate! There are 2 gas fireplaces, the basement has in-floor heat, and a fairly new tankless water heater that is big enough to supply this size of a house! Any person working from their home will love the Wi-Fi here! The property has a septic system and they are on a shared well. Maybe when you are here, you will see the deer or turkey that roam the neighborhood. The pictures do not do this home justice.
Last Agent to Sell the Property
Century 21 Clearview Realty License #16227 Listed on: 03/24/2023

Last Buyer's Agent
James Bultsma
Heartland Real Estate License #11399
Home Details
Home Type
- Single Family
Est. Annual Taxes
- $2,816
Year Built
- Built in 2003
Lot Details
- 1.18 Acre Lot
- Corner Lot
- Unpaved Streets
- Partially Wooded Lot
- Landscaped with Trees
- Lawn
- Subdivision Possible
Parking
- 2 Car Attached Garage
- Garage Door Opener
Home Design
- Frame Construction
- Composition Roof
Interior Spaces
- 4,104 Sq Ft Home
- 2-Story Property
- Vaulted Ceiling
- Ceiling Fan
- Gas Log Fireplace
- Vinyl Clad Windows
- Mud Room
- Family Room with Fireplace
- 2 Fireplaces
- Living Room with Fireplace
- Fire and Smoke Detector
- Property Views
- Basement
Kitchen
- Gas Oven or Range
- <<microwave>>
- Dishwasher
Flooring
- Wood
- Carpet
- Radiant Floor
Bedrooms and Bathrooms
- 6 Bedrooms
- Primary Bedroom on Main
- En-Suite Primary Bedroom
- 3 Full Bathrooms
Laundry
- Laundry on main level
- Dryer
- Washer
Outdoor Features
- Spa
- Deck
Utilities
- Refrigerated and Evaporative Cooling System
- Heating Available
- Propane
- Shared Well
- Gas Water Heater
- Water Softener is Owned
- On Site Septic
- Cable TV Available
Community Details
Overview
- Association fees include road maintenance, snow removal
Recreation
- Tennis Courts
Similar Homes in Hot Springs, SD
Home Values in the Area
Average Home Value in this Area
Property History
| Date | Event | Price | Change | Sq Ft Price |
|---|---|---|---|---|
| 07/11/2025 07/11/25 | Price Changed | $680,000 | -2.8% | $165 / Sq Ft |
| 06/16/2025 06/16/25 | For Sale | $699,900 | +22.8% | $170 / Sq Ft |
| 06/20/2023 06/20/23 | Sold | $570,000 | -0.7% | $139 / Sq Ft |
| 03/24/2023 03/24/23 | For Sale | $574,000 | +3.9% | $140 / Sq Ft |
| 05/20/2022 05/20/22 | Sold | $552,400 | -1.1% | $135 / Sq Ft |
| 03/10/2022 03/10/22 | For Sale | $558,400 | +64.7% | $136 / Sq Ft |
| 08/14/2017 08/14/17 | Sold | $339,000 | 0.0% | $83 / Sq Ft |
| 08/11/2017 08/11/17 | Sold | $339,000 | -5.6% | $83 / Sq Ft |
| 06/11/2017 06/11/17 | Pending | -- | -- | -- |
| 06/11/2017 06/11/17 | Pending | -- | -- | -- |
| 03/15/2017 03/15/17 | For Sale | $359,000 | -2.7% | $87 / Sq Ft |
| 07/07/2016 07/07/16 | For Sale | $369,000 | -- | $90 / Sq Ft |
Tax History Compared to Growth
Tax History
| Year | Tax Paid | Tax Assessment Tax Assessment Total Assessment is a certain percentage of the fair market value that is determined by local assessors to be the total taxable value of land and additions on the property. | Land | Improvement |
|---|---|---|---|---|
| 2024 | $5,100 | $438,781 | $38,532 | $400,249 |
| 2023 | $2,816 | $0 | $0 | $0 |
| 2022 | $2,277 | $412,460 | $38,000 | $374,460 |
| 2021 | $1,888 | $342,100 | $38,000 | $304,100 |
| 2020 | $2,438 | $307,080 | $36,600 | $270,480 |
| 2019 | $3,539 | $301,770 | $36,600 | $265,170 |
| 2018 | $3,372 | $277,320 | $36,600 | $240,720 |
| 2017 | $3,200 | $255,880 | $24,000 | $231,880 |
| 2016 | -- | $234,890 | $24,000 | $210,890 |
| 2015 | -- | $232,890 | $22,000 | $210,890 |
| 2011 | -- | $3,980 | $0 | $0 |
Agents Affiliated with this Home
-
Cathy Mosset

Seller's Agent in 2025
Cathy Mosset
Heartland Real Estate
(605) 890-1066
156 Total Sales
-
Denise Haden

Seller's Agent in 2023
Denise Haden
Century 21 Clearview Realty
(605) 890-0278
146 Total Sales
-
J
Buyer's Agent in 2023
James Bultsma
Heartland Real Estate
-
Cathy Sotherland

Seller's Agent in 2017
Cathy Sotherland
The Real Estate Group, Hot Springs Properties
(605) 890-6225
29 Total Sales
-
Christopher Quail

Seller's Agent in 2017
Christopher Quail
RE/MAX
(605) 787-2322
82 Total Sales
-
Christine Heidebrink

Buyer's Agent in 2017
Christine Heidebrink
Mt. Rushmore Properties
(605) 685-4060
86 Total Sales
Map
Source: Mount Rushmore Area Association of REALTORS®
MLS Number: 75526
APN: 65120-00300-025-00
- Lot 7 Clubview Rd Unit Country Club Estates
- Lot 6 Clubview Rd Unit Country Club Estates
- Lots 6 & 7 Clubview Rd Unit Country Club Estates
- 12756 Clubview Rd Unit Lot 32
- 12700 Ridgeview Dr
- TBD Albatross Ln Unit Lot 11 - Country Clu
- TBD Albatross Ln Unit Lot 11 Blk A, Countr
- lot GC-57 Sandpiper Dr
- 102 Sandpiper Dr
- 11864 Indian Cyn Rd
- 321 Cardinal Dr
- Lot B9-8 Clubhouse Dr
- 1108 Clubhouse Dr
- 1106 Clubhouse Dr
- 421 Meadowlark Dr
- 421 Meadowlark Dr Unit Boulder Falls Additi
- 12774 To Be Determined Unit US Hwy 18, Lot 1
- 3345 Mystery Ln
- 12774 U S 18 Unit Lot 1
- TBD Bison Pass






