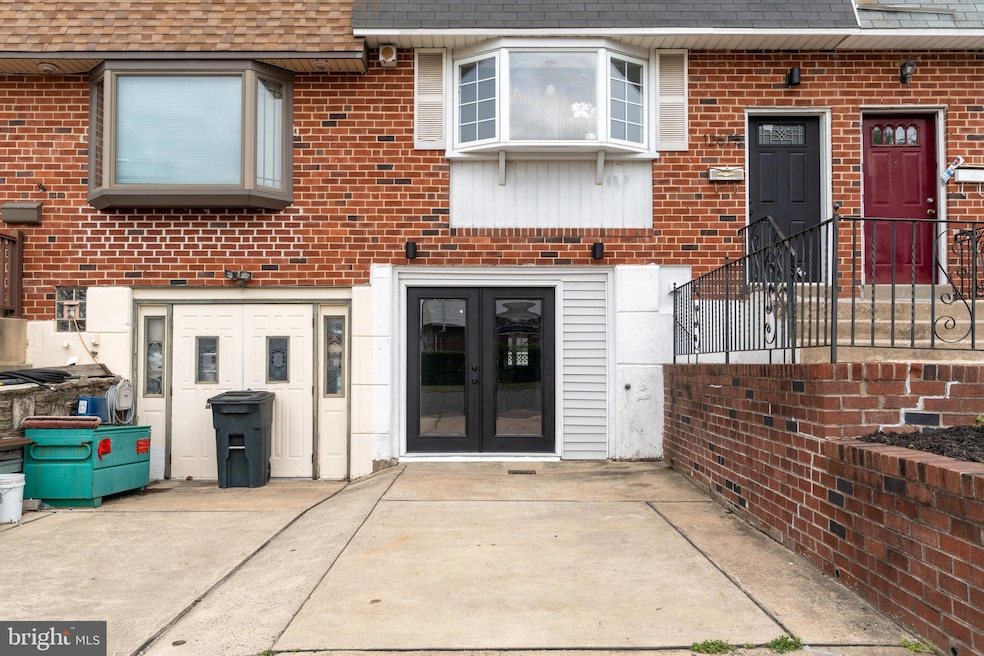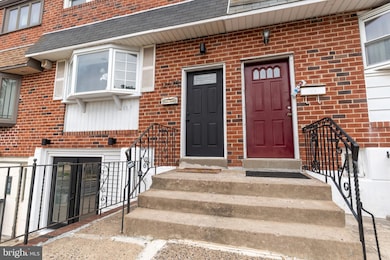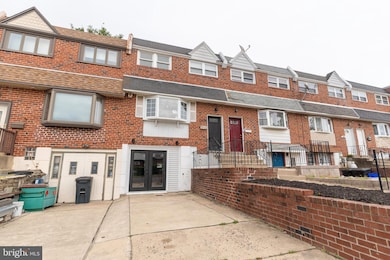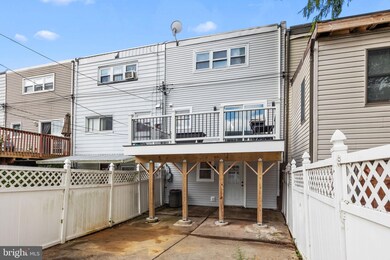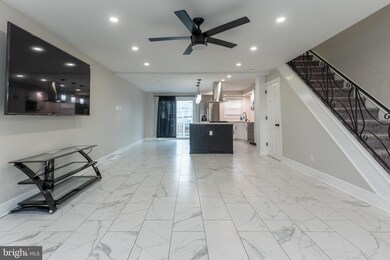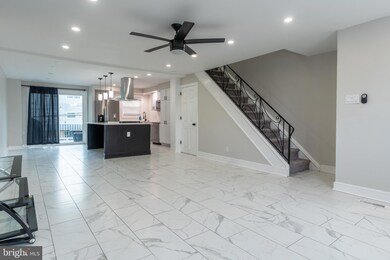
12675 Biscayne Dr Philadelphia, PA 19154
Parkwood NeighborhoodHighlights
- Open Floorplan
- Wood Flooring
- Skylights
- Deck
- No HOA
- Eat-In Kitchen
About This Home
As of July 2025Welcome to 12675 Biscayne Drive—a fully updated 3-bedroom, 3-bath home in one of Northeast Philadelphia’s most popular communities. This modern renovation offers everything including a new roof, new hvac, and a beautiful open floor plan. The main level will please walls removed to create this grand space finished with tiled flooring, including a spacious living and dining area, and a stunning kitchen with large center island and stainless steel appliances including a brand new range. Sliding glass doors lead to an expansive brand-new Trex deck, perfect for outdoor entertaining.
Upstairs offers a spacious primary bedroom with a renovated en-suite bath featuring heated floors and ample closet space, plus two additional bedrooms and a modern hall bath.
The fully finished basement includes a third full bathroom, laundry area, and bonus space ideal for a home office, guest room, or playroom.
Additional features include a newer heater and hot water tank, off-street parking, and a large backyard.
Great location close to shopping, schools, major highways, and public transportation. A true turnkey home in Parkwood—don’t miss it!
Townhouse Details
Home Type
- Townhome
Est. Annual Taxes
- $3,947
Year Built
- Built in 1955
Lot Details
- 1,779 Sq Ft Lot
- Lot Dimensions are 18.00 x 100.00
- Property is in excellent condition
Home Design
- AirLite
- Stone Foundation
- Masonry
Interior Spaces
- Property has 3 Levels
- Open Floorplan
- Ceiling Fan
- Skylights
- Living Room
- Dining Room
Kitchen
- Eat-In Kitchen
- Kitchen Island
Flooring
- Wood
- Ceramic Tile
Bedrooms and Bathrooms
- 3 Bedrooms
- En-Suite Bathroom
- <<tubWithShowerToken>>
- Walk-in Shower
Finished Basement
- Heated Basement
- Walk-Out Basement
- Rear Basement Entry
- Basement Windows
Parking
- Driveway
- On-Street Parking
Outdoor Features
- Deck
Utilities
- Forced Air Heating and Cooling System
- Natural Gas Water Heater
Community Details
- No Home Owners Association
- Parkwood Subdivision
Listing and Financial Details
- Tax Lot 66
- Assessor Parcel Number 663411600
Ownership History
Purchase Details
Home Financials for this Owner
Home Financials are based on the most recent Mortgage that was taken out on this home.Purchase Details
Home Financials for this Owner
Home Financials are based on the most recent Mortgage that was taken out on this home.Purchase Details
Home Financials for this Owner
Home Financials are based on the most recent Mortgage that was taken out on this home.Purchase Details
Similar Homes in the area
Home Values in the Area
Average Home Value in this Area
Purchase History
| Date | Type | Sale Price | Title Company |
|---|---|---|---|
| Deed | $360,000 | None Listed On Document | |
| Deed | $214,000 | Glendale Abstract Lp | |
| Deed | $80,000 | None Available | |
| Interfamily Deed Transfer | -- | -- |
Mortgage History
| Date | Status | Loan Amount | Loan Type |
|---|---|---|---|
| Open | $140,000 | New Conventional | |
| Previous Owner | $243,750 | New Conventional | |
| Previous Owner | $207,580 | New Conventional | |
| Previous Owner | $126,000 | Negative Amortization |
Property History
| Date | Event | Price | Change | Sq Ft Price |
|---|---|---|---|---|
| 07/07/2025 07/07/25 | For Rent | $2,500 | 0.0% | -- |
| 07/02/2025 07/02/25 | Sold | $360,000 | +4.7% | $196 / Sq Ft |
| 06/01/2025 06/01/25 | Pending | -- | -- | -- |
| 05/28/2025 05/28/25 | For Sale | $343,900 | 0.0% | $187 / Sq Ft |
| 11/01/2022 11/01/22 | Rented | $2,450 | +4.3% | -- |
| 10/23/2022 10/23/22 | For Rent | $2,350 | 0.0% | -- |
| 10/27/2020 10/27/20 | Sold | $214,000 | -2.3% | $175 / Sq Ft |
| 09/18/2020 09/18/20 | Pending | -- | -- | -- |
| 06/06/2020 06/06/20 | For Sale | $219,000 | +2.3% | $179 / Sq Ft |
| 06/03/2020 06/03/20 | Off Market | $214,000 | -- | -- |
| 01/14/2020 01/14/20 | For Sale | $219,000 | 0.0% | $179 / Sq Ft |
| 01/10/2020 01/10/20 | Pending | -- | -- | -- |
| 01/03/2020 01/03/20 | For Sale | $219,000 | -- | $179 / Sq Ft |
Tax History Compared to Growth
Tax History
| Year | Tax Paid | Tax Assessment Tax Assessment Total Assessment is a certain percentage of the fair market value that is determined by local assessors to be the total taxable value of land and additions on the property. | Land | Improvement |
|---|---|---|---|---|
| 2025 | $3,154 | $282,000 | $56,400 | $225,600 |
| 2024 | $3,154 | $282,000 | $56,400 | $225,600 |
| 2023 | $3,154 | $225,300 | $45,060 | $180,240 |
| 2022 | $2,751 | $225,300 | $45,060 | $180,240 |
| 2021 | $2,751 | $0 | $0 | $0 |
| 2020 | $2,751 | $0 | $0 | $0 |
| 2019 | $2,590 | $0 | $0 | $0 |
| 2018 | $2,174 | $0 | $0 | $0 |
| 2017 | $2,174 | $0 | $0 | $0 |
| 2016 | $2,174 | $0 | $0 | $0 |
| 2015 | $2,081 | $0 | $0 | $0 |
| 2014 | -- | $155,300 | $39,850 | $115,450 |
| 2012 | -- | $21,632 | $3,825 | $17,807 |
Agents Affiliated with this Home
-
Qiao Hong Qiu

Seller's Agent in 2025
Qiao Hong Qiu
Legacy Landmark Realty LLC
(917) 330-7088
7 in this area
17 Total Sales
-
Alena Stolyar

Seller's Agent in 2025
Alena Stolyar
RE/MAX
(215) 669-7658
2 in this area
178 Total Sales
-
Arthur Dolan
A
Seller's Agent in 2020
Arthur Dolan
Dolan Family Real Estate
(215) 423-8888
1 in this area
19 Total Sales
Map
Source: Bright MLS
MLS Number: PAPH2487848
APN: 663411600
- 12673 Biscayne Dr
- 12632 Biscayne Dr
- 3647 Friar Rd
- 12633 Biscayne Dr
- 3778 Westhampton Dr
- 12603 Biscayne Dr
- 3645 Academy Rd
- 3745 Bandon Dr
- 3728 Vader Dr
- 3622 Academy Rd
- 3619 Genesee Dr
- 3608 Nanton Place
- 3346 Gurley Rd
- 3333 Gurley Rd
- 3318 Gurley Rd
- 3511 Vinton Rd
- 12615 Calpine Rd
- 12746 Minden Rd
- 12738 Minden Rd
- 12704 Minden Rd
