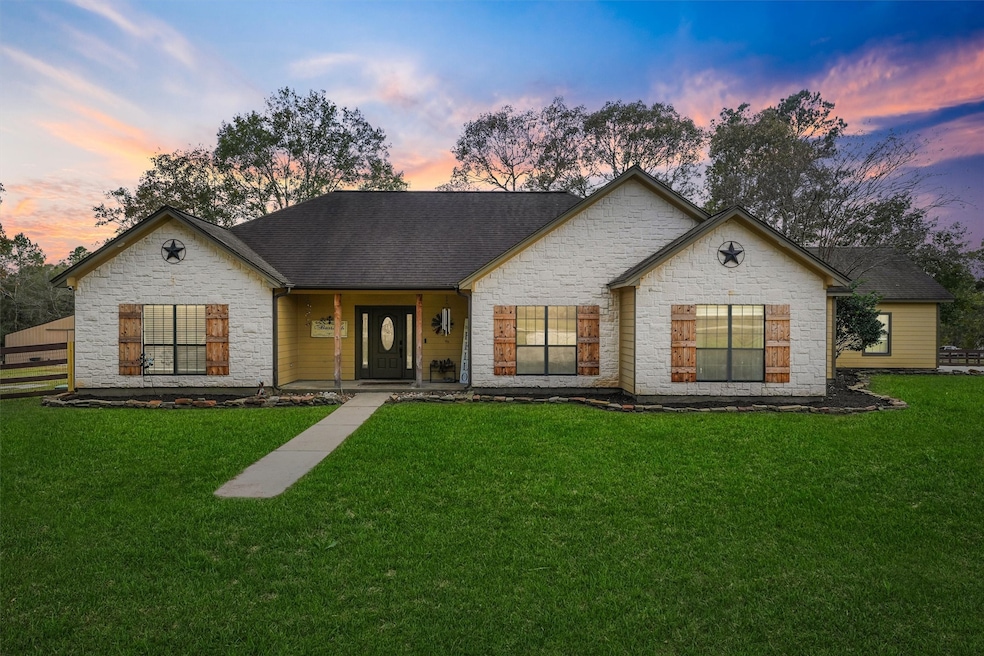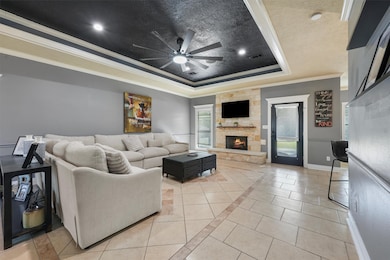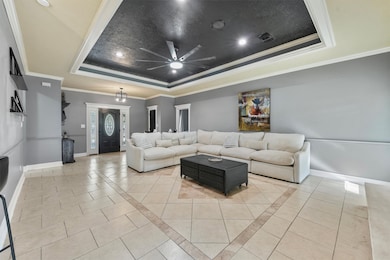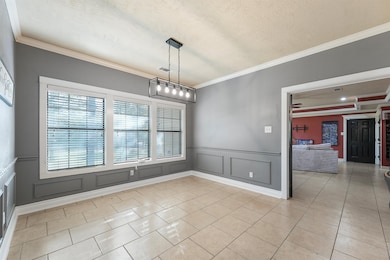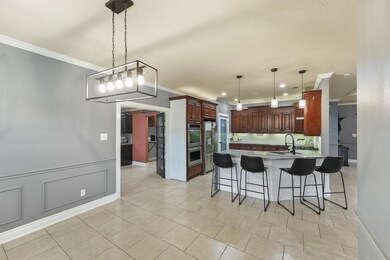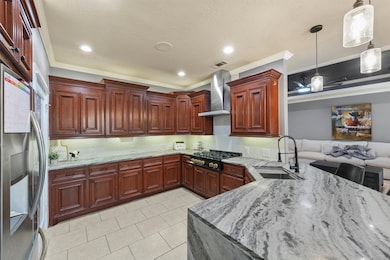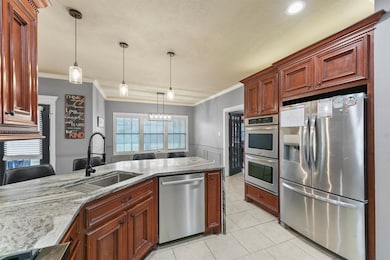12675 Brandi Ln Willis, TX 77378
Estimated payment $4,093/month
Highlights
- Barn
- Garage Apartment
- Maid or Guest Quarters
- Stables
- 2 Acre Lot
- Deck
About This Home
Come experience this custom country home on over 2 acres in Willis TX! Walk into the Grand Living room with beautiful gas fireplace and tray ceilings. Gourmet Kitchen with custom stained cabinetry has been updated to include an 8 burner gas range and stainless steel vent hood. Fall in love with the huge Gameroom with fireplace. Primary Suite has been updated as well with an electric fireplace built in and a mini split system for optimal climate control. Escape to the covered back porch with recently added grand concrete stairs down to the backyard. Across the property you have a Shop/Barn with full living quarter and outdoor kitchen. Mancave is ready to go with its own meter for electricity and water. Fully fenced, 2 car garage with concrete drive way as well as a circle drive at the front of the home prepared for all your guests. Your clients must see the home at night as the seller added beautiful lighting outside the home! So many extras you have to see to appreciate!
Home Details
Home Type
- Single Family
Est. Annual Taxes
- $8,320
Year Built
- Built in 2005
Lot Details
- 2 Acre Lot
- North Facing Home
- Back Yard Fenced
- Corner Lot
- Cleared Lot
Parking
- 2 Car Attached Garage
- Garage Apartment
- Workshop in Garage
- Circular Driveway
- Additional Parking
Home Design
- Traditional Architecture
- Brick Exterior Construction
- Slab Foundation
- Composition Roof
- Wood Siding
- Cement Siding
Interior Spaces
- 2,709 Sq Ft Home
- 1-Story Property
- Dry Bar
- High Ceiling
- Ceiling Fan
- 3 Fireplaces
- Wood Burning Fireplace
- Electric Fireplace
- Gas Fireplace
- Window Treatments
- Formal Entry
- Family Room
- Living Room
- Game Room
- Utility Room
- Washer and Electric Dryer Hookup
- Tile Flooring
Kitchen
- Breakfast Bar
- Double Oven
- Gas Range
- Dishwasher
- Disposal
Bedrooms and Bathrooms
- 4 Bedrooms
- Maid or Guest Quarters
- 2 Full Bathrooms
- Double Vanity
- Bidet
- Soaking Tub
- Bathtub with Shower
- Separate Shower
Home Security
- Prewired Security
- Fire and Smoke Detector
Outdoor Features
- Deck
- Covered Patio or Porch
- Outdoor Kitchen
- Separate Outdoor Workshop
- Shed
Schools
- Edward B. Cannan Elementary School
- Lynn Lucas Middle School
- Willis High School
Utilities
- Central Air
- Heating System Uses Propane
- Programmable Thermostat
- Aerobic Septic System
Additional Features
- Energy-Efficient Thermostat
- Barn
- Stables
Community Details
- Timber Line Estates 03 Subdivision
Listing and Financial Details
- Seller Concessions Offered
Map
Home Values in the Area
Average Home Value in this Area
Tax History
| Year | Tax Paid | Tax Assessment Tax Assessment Total Assessment is a certain percentage of the fair market value that is determined by local assessors to be the total taxable value of land and additions on the property. | Land | Improvement |
|---|---|---|---|---|
| 2025 | $6,816 | $547,658 | -- | -- |
| 2024 | $5,940 | $497,871 | -- | -- |
| 2023 | $5,940 | $452,610 | $100,000 | $518,530 |
| 2022 | $7,333 | $411,460 | $46,000 | $464,520 |
| 2021 | $6,188 | $335,410 | $46,000 | $349,850 |
| 2020 | $6,050 | $304,920 | $46,000 | $275,030 |
| 2019 | $5,889 | $277,200 | $46,000 | $291,490 |
| 2018 | $4,735 | $252,000 | $46,000 | $206,000 |
| 2017 | $5,370 | $252,000 | $46,000 | $206,000 |
| 2016 | $6,501 | $305,070 | $18,000 | $292,660 |
| 2015 | $5,200 | $277,340 | $18,000 | $274,270 |
| 2014 | $5,200 | $252,130 | $18,000 | $234,130 |
Property History
| Date | Event | Price | List to Sale | Price per Sq Ft |
|---|---|---|---|---|
| 11/18/2025 11/18/25 | For Sale | $645,000 | -- | $238 / Sq Ft |
Purchase History
| Date | Type | Sale Price | Title Company |
|---|---|---|---|
| Vendors Lien | -- | Old Republic Title | |
| Special Warranty Deed | -- | Lsi Title Agency Inc | |
| Trustee Deed | $118,532 | None Available | |
| Vendors Lien | -- | Old Republic Title |
Mortgage History
| Date | Status | Loan Amount | Loan Type |
|---|---|---|---|
| Open | $189,000 | New Conventional | |
| Previous Owner | $156,400 | Purchase Money Mortgage |
Source: Houston Association of REALTORS®
MLS Number: 56315886
APN: 9219-03-02700
- 12347 Sword Point Ct
- 12335 Sword Point Ct
- 12355 Sword Point Ct
- Wyeth Plan at Castles Edge
- Blake Plan at Castles Edge
- 12343 Sword Point Ct
- Ranger Plan at Castles Edge
- 12342 McCrorey Trails Ct
- 12358 Sword Point Ct
- 12342 Sword Point Ct
- 12362 Sword Point Ct
- 12330 Sword Point Ct
- 12326 Sword Point Ct
- 12320 Sword Point Ct
- 12366 Sword Point Ct
- 12359 McCrorey Trails Ct
- 12358 McCrorey Trails Ct
- 12354 McCrorey Trails Ct
- 12355 McCrorey Trails Ct
- 12367 Sword Point Ct
- 12327 Sword Point Ct
- 12028 Cedar Ln
- 10754 Lake Shore Dr
- 15462 Maple Terrace Dr
- 15442 Maple Ter Dr
- 15419 Maple Ter Dr
- 15170 Mcrae Lake
- 15615 Plum Brook Dr
- 15502 Caramel Springs Dr
- 16453 Blossom Grove Dr
- 16457 Blossom Grove Dr
- 15695 Honey Cove Dr
- 1556 Brown Rd
- 1560 Brown Rd
- 15683 Honey Cove Dr
- 15838 Berry Hill Dr
- 15834 Berry Hill Dr
- 15686 Honey Cove Dr
- 15830 Berry Hill Dr
- 15826 Berry Hill Dr
