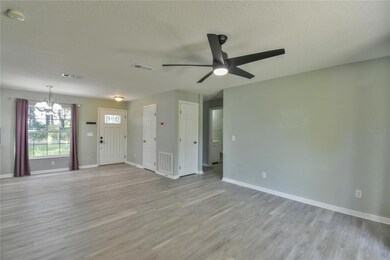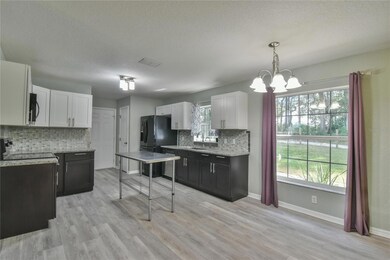
Estimated Value: $202,000 - $268,000
Highlights
- Open Floorplan
- Main Floor Primary Bedroom
- Solid Surface Countertops
- Cathedral Ceiling
- Great Room
- No HOA
About This Home
As of November 2023Discover the serenity of country living with this charming 3-bedroom, 2-bath home nestled on 1.05 acres of picturesque land. Tucked away down a peaceful country road, this property offers the perfect retreat from the hustle and bustle of city life. The heart of the home is the newly renovated kitchen, featuring stunning granite countertops that perfectly complement the open floor plan. The spacious living area is designed for modern living, offering seamless flow for gatherings and relaxation. The split bedroom plan ensures privacy, with the master suite boasting tranquil escape and en-suite bathroom. New flooring throughout the home. Step outside to the expansive yard, where you will enjoy the views of the beautiful countryside. Enjoy outdoor activities on your own sand volleyball court or simply relax in the tranquility of your surroundings. This property features a 1-car garage and a shed with electric for additional storage. If you have been dreaming of a country retreat, this property offers it all. 2023 roof, ac 2022, water heater 2022. To explore the full potential of this country home on 1.05 acres, schedule a viewing today. Professional pictures coming soon.
Last Agent to Sell the Property
NEXT GENERATION REALTY OF MARION COUNTY LLC Brokerage Phone: 352-387-2383 License #3085750 Listed on: 09/26/2023
Home Details
Home Type
- Single Family
Est. Annual Taxes
- $1,298
Year Built
- Built in 2005
Lot Details
- 1.05 Acre Lot
- Dirt Road
- East Facing Home
- Wood Fence
- Wire Fence
Parking
- 1 Car Attached Garage
Home Design
- Slab Foundation
- Shingle Roof
- Concrete Siding
- Block Exterior
- Stucco
Interior Spaces
- 1,276 Sq Ft Home
- Open Floorplan
- Cathedral Ceiling
- Ceiling Fan
- Drapes & Rods
- French Doors
- Great Room
- Family Room Off Kitchen
- Combination Dining and Living Room
- Inside Utility
- Laminate Flooring
Kitchen
- Range
- Microwave
- Dishwasher
- Solid Surface Countertops
Bedrooms and Bathrooms
- 3 Bedrooms
- Primary Bedroom on Main
- 2 Full Bathrooms
Laundry
- Laundry in unit
- Dryer
- Washer
Outdoor Features
- Exterior Lighting
- Private Mailbox
Utilities
- Central Heating and Cooling System
- Well
- Electric Water Heater
- Septic Tank
Community Details
- No Home Owners Association
- Silver Palms Estate Subdivision
Listing and Financial Details
- Visit Down Payment Resource Website
- Legal Lot and Block 1,2,51 / 2
- Assessor Parcel Number 0846-002-001
Ownership History
Purchase Details
Home Financials for this Owner
Home Financials are based on the most recent Mortgage that was taken out on this home.Purchase Details
Purchase Details
Home Financials for this Owner
Home Financials are based on the most recent Mortgage that was taken out on this home.Purchase Details
Home Financials for this Owner
Home Financials are based on the most recent Mortgage that was taken out on this home.Purchase Details
Purchase Details
Purchase Details
Purchase Details
Home Financials for this Owner
Home Financials are based on the most recent Mortgage that was taken out on this home.Similar Homes in Citra, FL
Home Values in the Area
Average Home Value in this Area
Purchase History
| Date | Buyer | Sale Price | Title Company |
|---|---|---|---|
| Erickson Erica Marie | $250,000 | Marion Lake Sumter Title | |
| Burgoyne Devin A | $3,900 | A1 Title Of The Nature Coast | |
| Alexander Courtney | $139,900 | 1St Quality Title Llc | |
| Back Norma L | $55,000 | None Available | |
| Bac Home Loans Servicing Lp | -- | Attorney | |
| Secretary Of Housing & Urban Development | -- | Attorney | |
| Bank Of America Corporation Home Loans | $31,000 | Attorney | |
| Holley Frances | $16,000 | All American Land Title Insu |
Mortgage History
| Date | Status | Borrower | Loan Amount |
|---|---|---|---|
| Open | Erickson Erica Marie | $242,780 | |
| Closed | Erickson Erica Marie | $241,656 | |
| Previous Owner | Alexander Courtney Marie | $128,512 | |
| Previous Owner | Alexander Courtney | $132,905 | |
| Previous Owner | Back Norma L | $60,984 | |
| Previous Owner | Holley Frances | $33,500 | |
| Previous Owner | Holley Frances W | $124,218 |
Property History
| Date | Event | Price | Change | Sq Ft Price |
|---|---|---|---|---|
| 11/01/2023 11/01/23 | Sold | $250,000 | 0.0% | $196 / Sq Ft |
| 10/03/2023 10/03/23 | Pending | -- | -- | -- |
| 09/26/2023 09/26/23 | For Sale | $250,000 | +78.7% | $196 / Sq Ft |
| 05/25/2018 05/25/18 | Sold | $139,900 | 0.0% | $109 / Sq Ft |
| 04/09/2018 04/09/18 | Pending | -- | -- | -- |
| 04/06/2018 04/06/18 | For Sale | $139,900 | -- | $109 / Sq Ft |
Tax History Compared to Growth
Tax History
| Year | Tax Paid | Tax Assessment Tax Assessment Total Assessment is a certain percentage of the fair market value that is determined by local assessors to be the total taxable value of land and additions on the property. | Land | Improvement |
|---|---|---|---|---|
| 2023 | $2,151 | $109,263 | $0 | $0 |
| 2022 | $1,352 | $106,081 | $0 | $0 |
| 2021 | $1,342 | $0 | $0 | $0 |
| 2020 | $1,262 | $0 | $0 | $0 |
| 2019 | $1,284 | $0 | $0 | $0 |
| 2018 | $1,034 | $84,550 | $0 | $0 |
| 2017 | $1,013 | $82,811 | $0 | $0 |
| 2016 | $980 | $81,108 | $0 | $0 |
| 2015 | $980 | $80,544 | $0 | $0 |
| 2014 | $922 | $79,905 | $0 | $0 |
Agents Affiliated with this Home
-
Robin Boileau

Seller's Agent in 2023
Robin Boileau
NEXT GENERATION REALTY OF MARION COUNTY LLC
(352) 843-8256
1 in this area
97 Total Sales
-
Nicole Cone

Buyer's Agent in 2023
Nicole Cone
FLORIDA'S CHOICE REALTY
(352) 895-8921
1 in this area
54 Total Sales
-
Allison Penny
A
Seller Co-Listing Agent in 2018
Allison Penny
PRETTY PENNY PROPERTIES
(352) 804-7600
52 Total Sales
-
Brittany Fowler

Buyer's Agent in 2018
Brittany Fowler
ASHLAR REALTY
(352) 304-3686
2 in this area
57 Total Sales
Map
Source: Stellar MLS
MLS Number: OM665209
APN: 0846-002-001
- 838 NW 124th Place
- TBD NW 126th St
- TBD NW 125th Place
- TBD NW 125th Ln
- TBD NW 126th Ln
- 0 NW 124th St Unit 22453966
- 1100 NW 126th St
- TBD NW 123rd Place
- 00 NW 122nd Place
- 2 W Highway 329
- 245 NW 117th St
- 2198 W Highway 329
- 12379 NE 7th Ave
- 619 NE 117th St
- 634 NW 114th St
- 14130 N Us Highway 301
- 2201 NW 135th Ln
- 14140 N Us Highway 301
- 1080 NW 114th St
- 13385 NE 10th Ct
- 12676 NW 8th Ave
- 850 NW 126th St
- 839 NW 125th Ln
- 877 NW 126th St
- 915 NW 125th Ln
- 0 Lot 43 44 Nw 125th Ln Unit V4925332
- 0 Lot 41 42 Nw 125th Ln Unit V4925331
- 0 NW 126th Ln Unit MFROM528706
- 859 NW 126th Ln
- 823 NW 126th Ln
- 0 NW 126th Ln Unit MFROM664654
- 0 NW 126th Ln Unit MFRG5067706
- 0 NW 126th Ln Unit OM508006
- 0 NW 126th Ln Unit OM431176
- 0 NW 126th Ln Unit OM423171
- 0 NW 126th Ln Unit OM432609
- 00 NW 126th Ln
- 0 NW 126th Ln
- 968 NW 126th St
- Lot 11 NW 126th St






