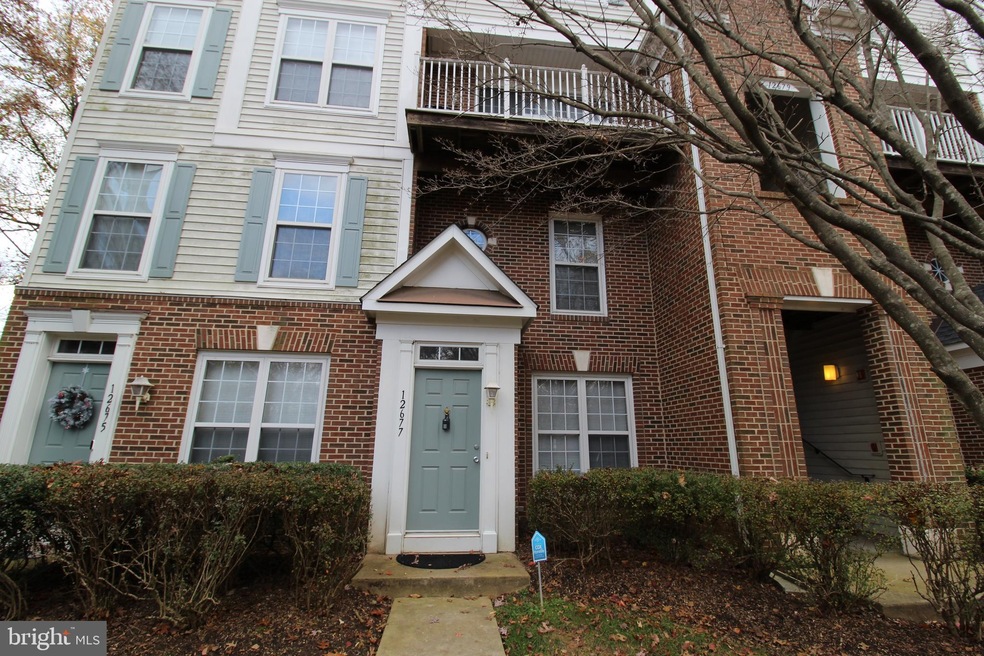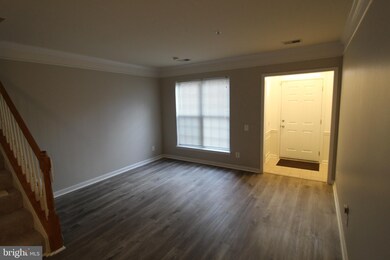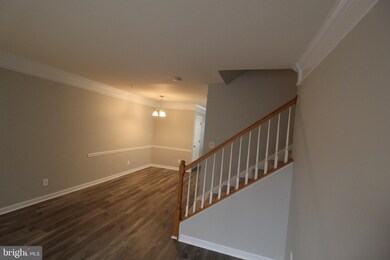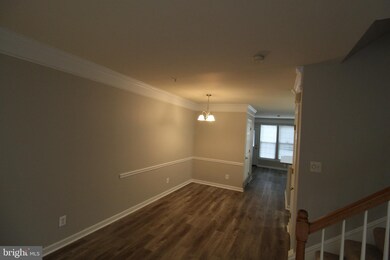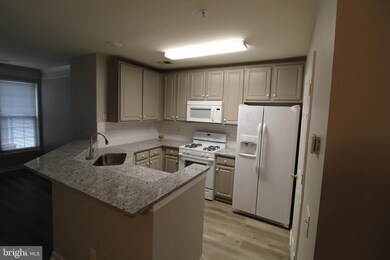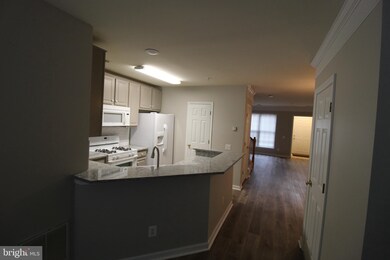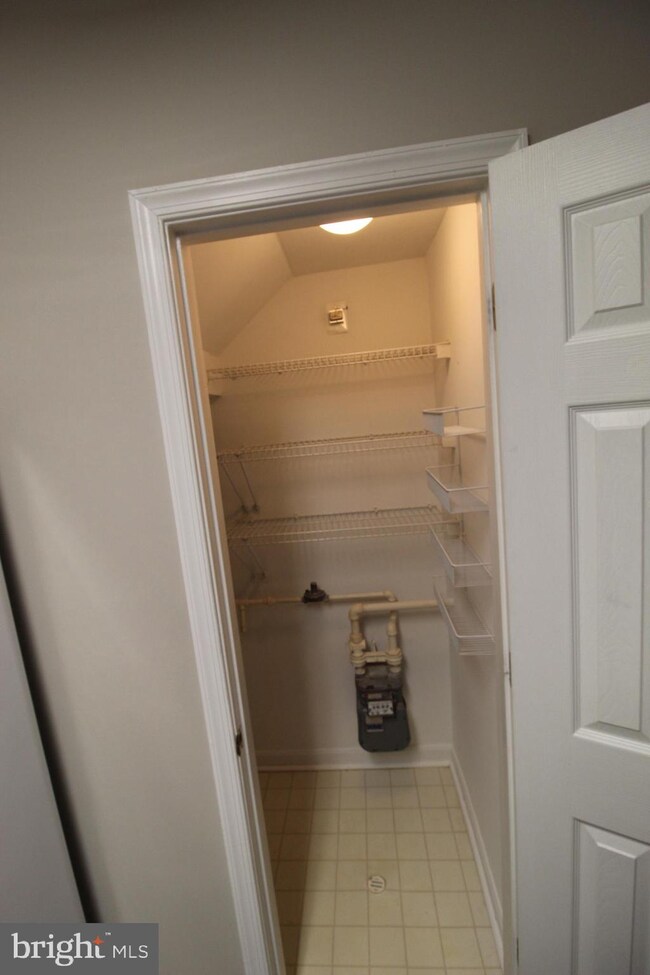
12677 Fair Crest Ct Unit 74 Fairfax, VA 22033
Highlights
- Colonial Architecture
- 1 Fireplace
- Breakfast Area or Nook
- Johnson Middle School Rated A
- Community Center
- Family Room Off Kitchen
About This Home
As of January 2021Stunning 2-bedroom, 2.5 bath two level luxury condo backing to woods at ground level. One of the largest 2 bedroom models in the community with over 1,300 square feet The home WOWs with fresh paint throughout and a renovated open concept kitchen with new granite counter tops, subway tile backsplash, under mount sink and fixtures, along with new stove and dishwasher. Luxury wood like vinyl flooring on main level and upstairs new carpet (purchased awaiting installation). The main bedroom easily fits a king & features a MASSIVE walk-in closet with custom shelving and tub and stand up shower with his and her double sinks. Second bedroom features a full bath with tile shower and tub off the sleep area with double door closet space. The spacious living room features a gas fireplace, lots of double hung windows looking out on woods with a patio perfect for outdoor summer time dining. A separate laundry room with full-size machines is ideally located on the second level with shelving and an assigned parking just outside the front door. Condo dues include Water. Great location close to Fair Oaks Mall the shops/restaurants at Fair Oaks Mall. Easy access to I-66 and Fairfax County Parkway. Must See.
Last Agent to Sell the Property
Jobin Realty License #0225061630 Listed on: 11/15/2020
Townhouse Details
Home Type
- Townhome
Est. Annual Taxes
- $3,746
Year Built
- Built in 1999
HOA Fees
- $285 Monthly HOA Fees
Home Design
- Colonial Architecture
- Metal Siding
Interior Spaces
- 1,360 Sq Ft Home
- Property has 2 Levels
- Built-In Features
- Chair Railings
- Crown Molding
- Ceiling Fan
- 1 Fireplace
- Family Room Off Kitchen
- Living Room
- Combination Kitchen and Dining Room
Kitchen
- Breakfast Area or Nook
- Gas Oven or Range
- <<microwave>>
- Dishwasher
- Disposal
Bedrooms and Bathrooms
- 2 Bedrooms
- En-Suite Primary Bedroom
Laundry
- Laundry Room
- Dryer
- Washer
Parking
- Parking Lot
- 1 Assigned Parking Space
Utilities
- Forced Air Heating and Cooling System
- Vented Exhaust Fan
- Electric Water Heater
Listing and Financial Details
- Assessor Parcel Number 0454 11050074
Community Details
Overview
- Association fees include exterior building maintenance, insurance, lawn maintenance, management, road maintenance, snow removal, trash, water
- Fair Lakes Condo Community
- Fair Lakes Condo Subdivision
Amenities
- Picnic Area
- Common Area
- Community Center
Ownership History
Purchase Details
Home Financials for this Owner
Home Financials are based on the most recent Mortgage that was taken out on this home.Purchase Details
Home Financials for this Owner
Home Financials are based on the most recent Mortgage that was taken out on this home.Purchase Details
Home Financials for this Owner
Home Financials are based on the most recent Mortgage that was taken out on this home.Purchase Details
Home Financials for this Owner
Home Financials are based on the most recent Mortgage that was taken out on this home.Similar Homes in Fairfax, VA
Home Values in the Area
Average Home Value in this Area
Purchase History
| Date | Type | Sale Price | Title Company |
|---|---|---|---|
| Deed | $365,000 | Universal Title | |
| Warranty Deed | $310,000 | Evergreen Title Company | |
| Warranty Deed | $269,000 | -- | |
| Warranty Deed | $152,520 | -- |
Mortgage History
| Date | Status | Loan Amount | Loan Type |
|---|---|---|---|
| Open | $354,050 | New Conventional | |
| Previous Owner | $240,000 | New Conventional | |
| Previous Owner | $199,000 | Purchase Money Mortgage | |
| Previous Owner | $138,076 | Purchase Money Mortgage |
Property History
| Date | Event | Price | Change | Sq Ft Price |
|---|---|---|---|---|
| 10/27/2022 10/27/22 | Rented | $2,400 | 0.0% | -- |
| 10/18/2022 10/18/22 | For Rent | $2,400 | 0.0% | -- |
| 01/13/2021 01/13/21 | Sold | $365,000 | +1.7% | $268 / Sq Ft |
| 11/15/2020 11/15/20 | For Sale | $359,000 | -1.6% | $264 / Sq Ft |
| 11/15/2020 11/15/20 | Off Market | $365,000 | -- | -- |
| 04/03/2017 04/03/17 | Sold | $310,000 | 0.0% | $228 / Sq Ft |
| 03/14/2017 03/14/17 | Pending | -- | -- | -- |
| 03/09/2017 03/09/17 | For Sale | $310,000 | -- | $228 / Sq Ft |
Tax History Compared to Growth
Tax History
| Year | Tax Paid | Tax Assessment Tax Assessment Total Assessment is a certain percentage of the fair market value that is determined by local assessors to be the total taxable value of land and additions on the property. | Land | Improvement |
|---|---|---|---|---|
| 2024 | $4,628 | $399,490 | $80,000 | $319,490 |
| 2023 | $4,508 | $399,490 | $80,000 | $319,490 |
| 2022 | $4,153 | $363,170 | $73,000 | $290,170 |
| 2021 | $3,941 | $335,810 | $67,000 | $268,810 |
| 2020 | $3,821 | $322,890 | $65,000 | $257,890 |
| 2019 | $3,746 | $316,560 | $60,000 | $256,560 |
| 2018 | $3,467 | $301,490 | $60,000 | $241,490 |
| 2017 | $3,434 | $295,750 | $59,000 | $236,750 |
| 2016 | $3,323 | $286,850 | $57,000 | $229,850 |
| 2015 | $3,139 | $281,230 | $56,000 | $225,230 |
| 2014 | $3,070 | $275,720 | $55,000 | $220,720 |
Agents Affiliated with this Home
-
Bryan Felder

Seller's Agent in 2022
Bryan Felder
Real Broker, LLC
(703) 472-6550
258 Total Sales
-
Sadie McGann

Seller Co-Listing Agent in 2022
Sadie McGann
Real Broker, LLC
(571) 271-7673
1 in this area
109 Total Sales
-
Viktar Kutsevich

Buyer's Agent in 2022
Viktar Kutsevich
Samson Properties
(202) 421-3439
2 in this area
194 Total Sales
-
Gregory Tomlin

Seller's Agent in 2021
Gregory Tomlin
Jobin Realty
(703) 203-9434
1 in this area
31 Total Sales
-
Morgan White
M
Seller Co-Listing Agent in 2021
Morgan White
Jobin Realty
(703) 203-0845
1 in this area
15 Total Sales
-
Jessica Seo
J
Seller's Agent in 2017
Jessica Seo
Fairfax Realty 50/66 LLC
(703) 298-6893
5 Total Sales
Map
Source: Bright MLS
MLS Number: VAFX1166968
APN: 0454-11050074
- 12655 Fair Crest Ct Unit 93-301
- 12781 Fair Crest Ct
- 12797 Fair Briar Ln
- 12805 Fair Briar Ln
- 4618 Superior Square
- 12491 Hayes Ct Unit 303
- 05 Fair Lakes Ct
- 04 Fair Lakes Ct
- 03 Fair Lakes Ct
- 02 Fair Lakes Ct
- 01 Fair Lakes Ct
- 00 Fair Lakes Ct
- 4490 Market Commons Dr Unit 202
- 4490 Market Commons Dr Unit 302
- 4490 Market Commons Dr Unit 602
- 12414 Cedar Lakes Dr
- 4480 Market Commons Dr Unit 215
- 4480 Market Commons Dr Unit 509
- 4480 Market Commons Dr Unit 416
- 4480 Market Commons Dr Unit 505
