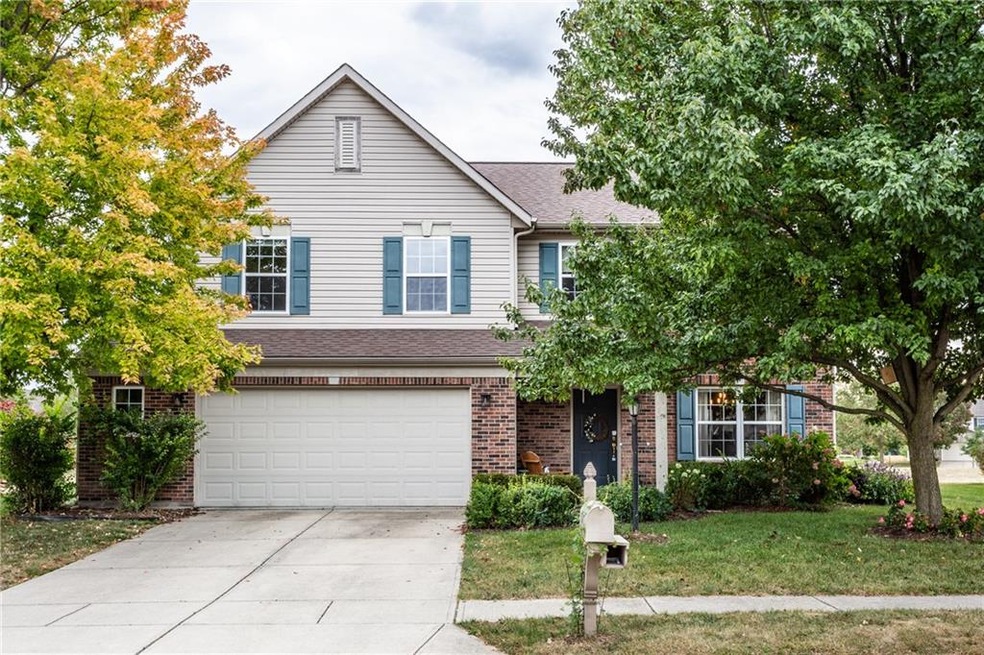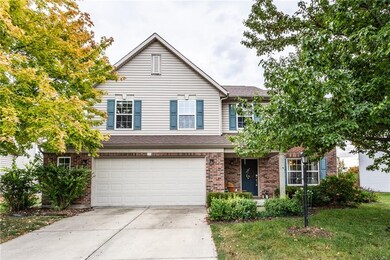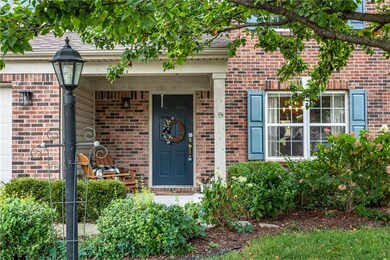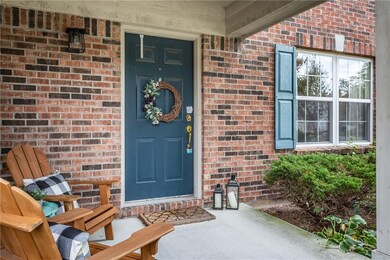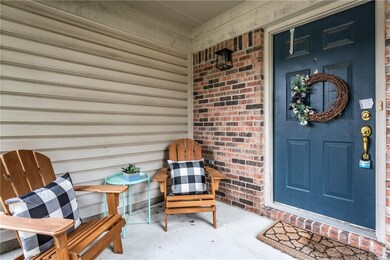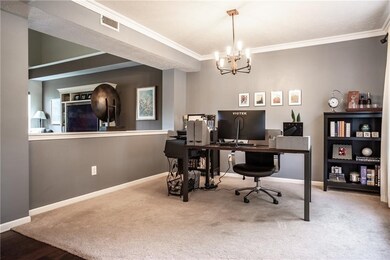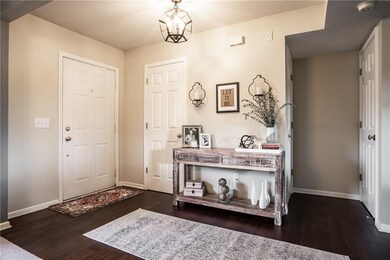
12677 Honors Dr Carmel, IN 46033
East Carmel NeighborhoodHighlights
- Traditional Architecture
- 1 Fireplace
- Breakfast Room
- Prairie Trace Elementary School Rated A+
- Walk-In Pantry
- 2 Car Attached Garage
About This Home
As of January 2021Meticulously maintained 4BR home in popular Plum Creek Farms. Cathedral ceiling in great room with windows that open to the backyard. This spacious home faces a common area so no homes are located directly behind for privacy. Light filled living space opens to the breakfast nook and kitchen. SS appliances. Kitchen and ctr island boast granite counters. Homeowner is using the front room as an office but could be an dining room, play room, library, music rm. Nicely sized bedrooms w/ great closet space . (One BR being used as extra closet/dressing rm.) Master BR has large walkin closet. Master bath incl sep shower and tub. Don't forget to check out the deck and pergola in the back.
Last Agent to Sell the Property
Realty World Indy License #RB14043251 Listed on: 10/22/2020

Home Details
Home Type
- Single Family
Est. Annual Taxes
- $2,282
Year Built
- Built in 2001
Parking
- 2 Car Attached Garage
- Driveway
Home Design
- Traditional Architecture
- Slab Foundation
- Vinyl Construction Material
Interior Spaces
- 2-Story Property
- 1 Fireplace
- Breakfast Room
- Walk-In Pantry
Bedrooms and Bathrooms
- 4 Bedrooms
Additional Features
- 9,583 Sq Ft Lot
- Forced Air Heating and Cooling System
Community Details
- Association fees include maintenance
- Plum Creek Farms Subdivision
- The community has rules related to covenants, conditions, and restrictions
Listing and Financial Details
- Assessor Parcel Number 291027027023000018
Ownership History
Purchase Details
Home Financials for this Owner
Home Financials are based on the most recent Mortgage that was taken out on this home.Purchase Details
Home Financials for this Owner
Home Financials are based on the most recent Mortgage that was taken out on this home.Purchase Details
Home Financials for this Owner
Home Financials are based on the most recent Mortgage that was taken out on this home.Purchase Details
Home Financials for this Owner
Home Financials are based on the most recent Mortgage that was taken out on this home.Purchase Details
Home Financials for this Owner
Home Financials are based on the most recent Mortgage that was taken out on this home.Purchase Details
Home Financials for this Owner
Home Financials are based on the most recent Mortgage that was taken out on this home.Purchase Details
Similar Homes in the area
Home Values in the Area
Average Home Value in this Area
Purchase History
| Date | Type | Sale Price | Title Company |
|---|---|---|---|
| Warranty Deed | -- | None Available | |
| Interfamily Deed Transfer | -- | None Available | |
| Warranty Deed | -- | None Available | |
| Warranty Deed | -- | Hts | |
| Warranty Deed | -- | Investors Titlecorp | |
| Warranty Deed | -- | -- | |
| Limited Warranty Deed | -- | -- |
Mortgage History
| Date | Status | Loan Amount | Loan Type |
|---|---|---|---|
| Open | $244,000 | New Conventional | |
| Previous Owner | $196,700 | New Conventional | |
| Previous Owner | $210,900 | New Conventional | |
| Previous Owner | $21,300 | Credit Line Revolving | |
| Previous Owner | $163,200 | New Conventional | |
| Previous Owner | $153,600 | Fannie Mae Freddie Mac | |
| Previous Owner | $28,800 | Unknown | |
| Previous Owner | $130,000 | Purchase Money Mortgage |
Property History
| Date | Event | Price | Change | Sq Ft Price |
|---|---|---|---|---|
| 01/20/2021 01/20/21 | Sold | $305,000 | 0.0% | $155 / Sq Ft |
| 01/20/2021 01/20/21 | Sold | $305,000 | 0.0% | $155 / Sq Ft |
| 01/20/2021 01/20/21 | Pending | -- | -- | -- |
| 01/19/2021 01/19/21 | For Sale | $305,000 | 0.0% | $155 / Sq Ft |
| 12/18/2020 12/18/20 | Pending | -- | -- | -- |
| 12/15/2020 12/15/20 | Price Changed | $305,000 | 0.0% | $155 / Sq Ft |
| 12/15/2020 12/15/20 | For Sale | $305,000 | +1.7% | $155 / Sq Ft |
| 10/27/2020 10/27/20 | Pending | -- | -- | -- |
| 10/22/2020 10/22/20 | For Sale | $300,000 | +35.1% | $152 / Sq Ft |
| 05/28/2014 05/28/14 | Sold | $222,000 | -1.3% | $113 / Sq Ft |
| 04/01/2014 04/01/14 | Pending | -- | -- | -- |
| 03/24/2014 03/24/14 | For Sale | $225,000 | -- | $114 / Sq Ft |
Tax History Compared to Growth
Tax History
| Year | Tax Paid | Tax Assessment Tax Assessment Total Assessment is a certain percentage of the fair market value that is determined by local assessors to be the total taxable value of land and additions on the property. | Land | Improvement |
|---|---|---|---|---|
| 2024 | $4,006 | $379,200 | $114,300 | $264,900 |
| 2023 | $4,006 | $379,200 | $114,300 | $264,900 |
| 2022 | $2,795 | $295,700 | $114,300 | $181,400 |
| 2021 | $2,795 | $257,100 | $83,600 | $173,500 |
| 2020 | $2,588 | $236,000 | $83,600 | $152,400 |
| 2019 | $2,281 | $220,400 | $52,000 | $168,400 |
| 2018 | $2,150 | $212,100 | $52,000 | $160,100 |
| 2017 | $2,139 | $211,800 | $52,000 | $159,800 |
| 2016 | $2,086 | $206,300 | $52,000 | $154,300 |
| 2014 | $1,788 | $190,200 | $44,300 | $145,900 |
| 2013 | $1,788 | $183,800 | $44,300 | $139,500 |
Agents Affiliated with this Home
-
B
Seller's Agent in 2021
BLOOM NonMember
NonMember BL
-

Seller's Agent in 2021
Olga Keegan
Realty World Indy
(317) 332-6590
7 in this area
50 Total Sales
-

Buyer's Agent in 2021
Bob Double
Valu-Net Realty
(812) 327-5194
1 in this area
236 Total Sales
-
A
Seller Co-Listing Agent in 2014
Ashley Klein
Realty World Indy
(317) 372-8527
8 in this area
44 Total Sales
-

Buyer's Agent in 2014
Michael Lady
Integra Realty Resources
(317) 409-4720
Map
Source: MIBOR Broker Listing Cooperative®
MLS Number: MBR21736115
APN: 29-10-27-027-023.000-018
- 5898 Sandalwood Dr
- 12656 Cerromar Ct
- 12484 Pasture View Ct
- 5983 Clearview Dr
- 5745 Marsh Glen Ct
- 12408 Dellfield Blvd W
- 5299 Breakers Way
- 13214 Dunwoody Ln
- 5281 Ivy Hill Dr
- 13264 Penneagle Dr
- 13271 Aquamarine Dr
- 11924 River Rd
- 12307 Pebblepointe Pass
- 13390 Grosbeak Ct
- 13248 Aquamarine Dr
- 12987 Macalister Trace
- 12360 Pebblepointe Pass
- 5761 Coopers Hawk Dr
- 5251 Apache Moon
- 12535 Pebblepointe Pass
