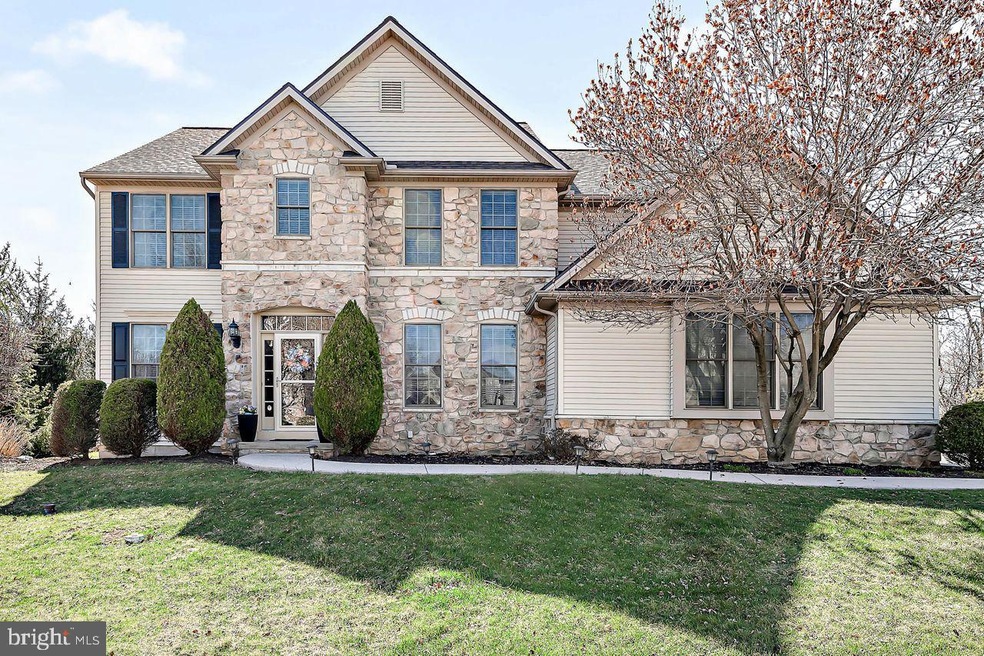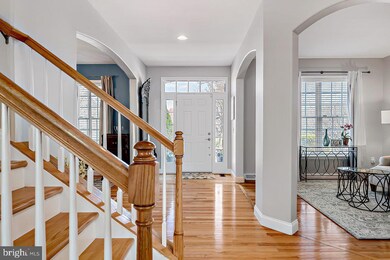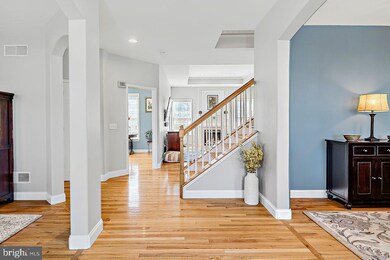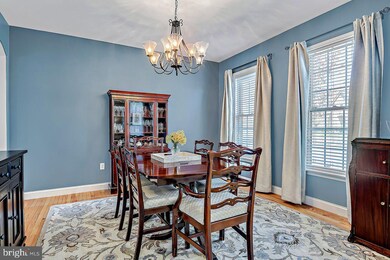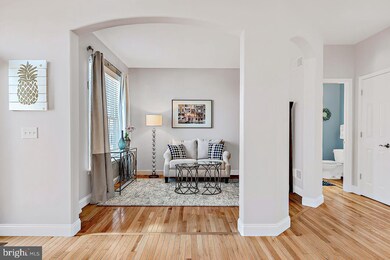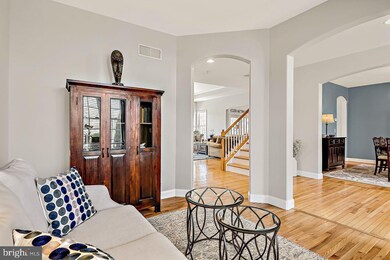
1268 Auburn Ave Hummelstown, PA 17036
Estimated Value: $684,000 - $757,256
Highlights
- Home Theater
- Traditional Architecture
- Whirlpool Bathtub
- Hershey Elementary School Rated A
- Wood Flooring
- Upgraded Countertops
About This Home
As of June 2022Move right into to this beautiful 5 bedrooms and 4.5 Baths home in the highly desirable Stone Creek neighborhood! As you enter this warm and inviting home with gorgeous, curved archways and rounded drywall corners, you will notice the lovely features on first floor including 9-foot ceilings, hardwood flooring, and an abundance of natural light. The kitchen features granite countertops, stainless steel appliances, tall cabinets, an island, a pantry with pull out shelves, and tile flooring. Enjoy dining in the breakfast nook with French doors that lead to the large patio. The family room located off the kitchen, and is upgraded with a gas fireplace, a 10-foot ceiling, and an added tray ceiling with crown moulding. Formal dining and living rooms also offer great entertaining areas. Enjoy working from home in the generously sized first floor office with built-ins, two workspaces, and a double window overlooking the backyard. The laundry room is conveniently located on the first floor and is adjacent to the kitchen. The 2nd floor features 5 bedrooms, including a spacious owner’s suite with large walk-in closet, and full bath with whirlpool tub, new Bluetooth speaker, shower, ceramic tile flooring, and double bowl vanity. Enjoy the convenience of having an additional ensuite bedroom with a full bath. The 2nd floor is complete with 3 more bedrooms, and full hallway bath. The finished lower level features a freshly painted family room, a flex room, which currently being used as a second office, a full bath, and expansive storage space. Dine al fresco on the new and expanded hardscaped patio, which provides a fabulous outdoor entertaining area with a well-maintained, level backyard that borders the common area. The 2-car garage includes built-in shelving for storage. Pella windows and Hunter-Douglas wooden blinds. Numerous updates over the years include brand new roof in March 2022, new patio 2020, professionally painted (2021 & 2022), ceiling fans in all bedrooms, upgraded hot water heater, upgraded gas line (2022), microwave (2022), convenient roll-away screen door accessing garage/driveway, and so much more! The pride in ownership of this well-maintained home and is evident in every detail throughout the entire property! Excellent location in Derry Township (Hershey) School District with convenient Stone Creek walking/jogging trail, which connects to nearby neighborhoods and Gelder Park. Quick access to highways (Route 283/PA Turnpike), airport, and all the Hershey attractions.
Last Agent to Sell the Property
Coldwell Banker Realty License #RS293475 Listed on: 04/01/2022

Home Details
Home Type
- Single Family
Est. Annual Taxes
- $8,486
Year Built
- Built in 2002
Lot Details
- 0.34 Acre Lot
- Backs To Open Common Area
- Level Lot
- Property is in excellent condition
HOA Fees
- $55 Monthly HOA Fees
Parking
- 2 Car Attached Garage
- Oversized Parking
- Garage Door Opener
Home Design
- Traditional Architecture
- Composition Roof
- Stone Siding
- Vinyl Siding
- Stick Built Home
Interior Spaces
- Property has 2 Levels
- Built-In Features
- Crown Molding
- Ceiling Fan
- Gas Fireplace
- Entrance Foyer
- Family Room
- Living Room
- Formal Dining Room
- Home Theater
- Den
- Fire and Smoke Detector
Kitchen
- Breakfast Area or Nook
- Electric Oven or Range
- Built-In Microwave
- Dishwasher
- Kitchen Island
- Upgraded Countertops
Flooring
- Wood
- Carpet
- Ceramic Tile
Bedrooms and Bathrooms
- 5 Bedrooms
- En-Suite Primary Bedroom
- En-Suite Bathroom
- Walk-In Closet
- Whirlpool Bathtub
Laundry
- Laundry Room
- Laundry on main level
Partially Finished Basement
- Heated Basement
- Sump Pump
Outdoor Features
- Patio
Schools
- Hershey Primary Elementary School
- Hershey Middle School
- Hershey High School
Utilities
- Forced Air Heating and Cooling System
- 200+ Amp Service
- Natural Gas Water Heater
Listing and Financial Details
- Assessor Parcel Number 24-095-053-000-0000
Community Details
Overview
- Association fees include common area maintenance
- Stone Creek HOA, Phone Number (717) 730-4141
- Stone Creek Subdivision
Recreation
- Jogging Path
Ownership History
Purchase Details
Home Financials for this Owner
Home Financials are based on the most recent Mortgage that was taken out on this home.Purchase Details
Home Financials for this Owner
Home Financials are based on the most recent Mortgage that was taken out on this home.Similar Homes in Hummelstown, PA
Home Values in the Area
Average Home Value in this Area
Purchase History
| Date | Buyer | Sale Price | Title Company |
|---|---|---|---|
| Monagle Kevin D | $699,000 | None Listed On Document | |
| Tucker James R | $485,000 | -- |
Mortgage History
| Date | Status | Borrower | Loan Amount |
|---|---|---|---|
| Open | Monagle Kevin D | $43,000 | |
| Open | Monagle Kevin D | $484,000 | |
| Previous Owner | Tucker James R | $387,200 | |
| Previous Owner | Tucker James R | $417,000 | |
| Previous Owner | Bair John A | $321,750 | |
| Previous Owner | Bair John A | $324,000 | |
| Previous Owner | Bair John A | $40,500 | |
| Previous Owner | Bair John A | $74,000 |
Property History
| Date | Event | Price | Change | Sq Ft Price |
|---|---|---|---|---|
| 06/27/2022 06/27/22 | Sold | $699,000 | 0.0% | $183 / Sq Ft |
| 04/04/2022 04/04/22 | Pending | -- | -- | -- |
| 04/01/2022 04/01/22 | For Sale | $699,000 | +44.1% | $183 / Sq Ft |
| 08/21/2014 08/21/14 | Sold | $485,000 | -0.4% | $170 / Sq Ft |
| 05/31/2014 05/31/14 | Pending | -- | -- | -- |
| 05/22/2014 05/22/14 | For Sale | $487,000 | -- | $171 / Sq Ft |
Tax History Compared to Growth
Tax History
| Year | Tax Paid | Tax Assessment Tax Assessment Total Assessment is a certain percentage of the fair market value that is determined by local assessors to be the total taxable value of land and additions on the property. | Land | Improvement |
|---|---|---|---|---|
| 2025 | $9,401 | $300,800 | $37,200 | $263,600 |
| 2024 | $8,836 | $300,800 | $37,200 | $263,600 |
| 2023 | $8,678 | $300,800 | $37,200 | $263,600 |
| 2022 | $8,486 | $300,800 | $37,200 | $263,600 |
| 2021 | $8,486 | $300,800 | $37,200 | $263,600 |
| 2020 | $8,486 | $300,800 | $37,200 | $263,600 |
| 2019 | $8,332 | $300,800 | $37,200 | $263,600 |
| 2018 | $8,111 | $300,800 | $37,200 | $263,600 |
| 2017 | $8,111 | $300,800 | $37,200 | $263,600 |
| 2016 | $0 | $300,800 | $37,200 | $263,600 |
| 2015 | -- | $300,800 | $37,200 | $263,600 |
| 2014 | -- | $300,800 | $37,200 | $263,600 |
Agents Affiliated with this Home
-
Christie Fugate

Seller's Agent in 2022
Christie Fugate
Coldwell Banker Realty
(717) 805-6291
120 Total Sales
-
Matt Bixler
M
Buyer's Agent in 2022
Matt Bixler
Coldwell Banker Realty
(717) 364-5574
27 Total Sales
-
Dave Drobnock

Seller's Agent in 2014
Dave Drobnock
Coldwell Banker Realty
(717) 503-8389
223 Total Sales
-
Garrett Rothman

Buyer's Agent in 2014
Garrett Rothman
RSR, REALTORS, LLC
(717) 343-8909
264 Total Sales
Map
Source: Bright MLS
MLS Number: PADA2011044
APN: 24-095-053
- 2321 Raleigh Rd
- 906 Bruton Cove
- 2035 Southpoint Dr
- 2077A Raleigh Rd
- 659 Stoverdale Rd
- 627 Springhouse Ln
- 1956 Limestone Dr
- 1919 Limestone Dr
- 215 Sage Blvd
- 0 Swatara Park Rd Unit PADA2044428
- 0 Swatara Park Rd
- 222 Sage Blvd
- 1039 Fairdell Dr
- 131 Foxglove Dr
- 1023 Fairdell Dr
- 1739 Grove St
- 321 Newberry Rd
- 103 Sage Blvd
- 140 Eby Ln
- 112 Magnolia Dr
- 1268 Auburn Ave
- 1276 Auburn Ave
- 1258 Auburn Ave
- 1275 Auburn Ave
- 1261 Auburn Ave
- 1284 Auburn Ave
- 1250 Auburn Ave
- 1285 Auburn Ave
- 1245 Auburn Ave
- 1240 Auburn Ave
- 1296 Auburn Ave
- 2235 Packard Cir
- 2377 Pullman Way Unit L67
- 2240 Packard Cir
- 1225 Auburn Ave
- 2371 Pullman Way
- 915 Clifton Heights Rd
- 1230 Auburn Ave
- 2386 Pullman Way
- 2395 Pullman Way
