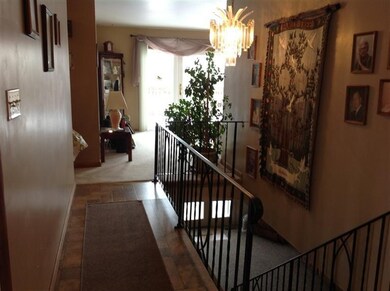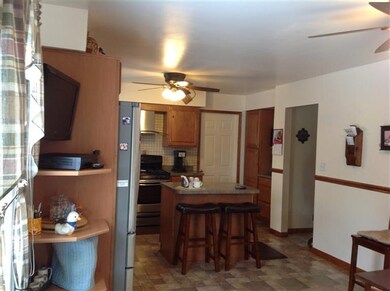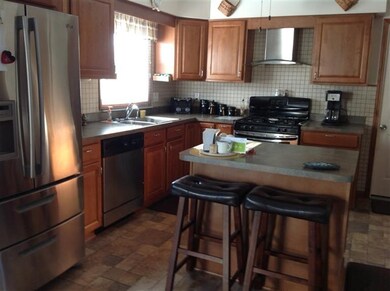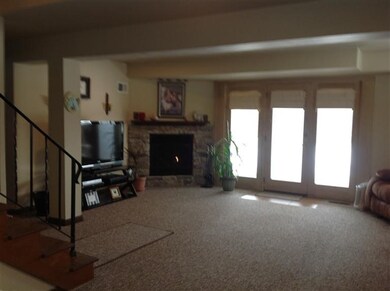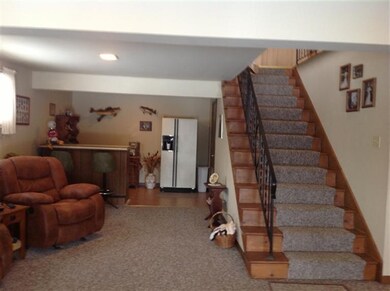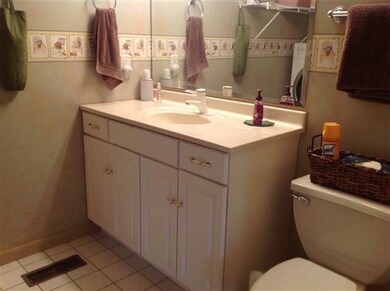
1268 Brandywine Rd Crown Point, IN 46307
Lakes of the Four Seasons NeighborhoodHighlights
- Lake Front
- Tennis Courts
- Deck
- Porter Lakes Elementary School Rated 9+
- Gated with Attendant
- Recreation Room with Fireplace
About This Home
As of August 2024YOU must see this ranch with full walk-out basement level on BASS LAKE! Great for related living! Its private location on the cove make it peaceful with the sounds of nature all year long! See the LAKE the minute you step foot in the door! New features include: New front door, driveway, windows & sliding doors, new siding, kitchen, & fireplace, newer carpet & flooring, new rear patio, boat dock & garden shed. Furnace & AC unit was replaced in 99. Once inside YOU are greeted by the spacious, open concept foyer & open stairway to the lower level. Kitchen has been completely remodeled with new cabinets, counter tops, & flooring. Breakfast bar separates the cooking & dining areas. Cozy living room has beautiful lake views & a huge deck to walk out & enjoy. Main bdrm has private bath & sitting area. Lower Level features huge rec room with new corner stone fireplace, bar area & 2 large bedrooms, additional bath, laundry area, & storage. Walk-out to covered patio & enjoy the view
Last Agent to Sell the Property
Robin Sturgeon
McColly Real Estate License #RB14015194 Listed on: 01/20/2014
Last Buyer's Agent
Margie Mattix
Coldwell Banker Realty License #RB14023180

Home Details
Home Type
- Single Family
Est. Annual Taxes
- $1,454
Year Built
- Built in 1970
Lot Details
- 7,800 Sq Ft Lot
- Lot Dimensions are 65x120
- Lake Front
- Gated Home
- Landscaped
- Paved or Partially Paved Lot
- Sloped Lot
HOA Fees
- $113 Monthly HOA Fees
Parking
- 2.5 Car Attached Garage
Home Design
- Ranch Style House
- Brick Exterior Construction
- Vinyl Siding
Interior Spaces
- 3,900 Sq Ft Home
- Central Vacuum
- Living Room
- Dining Room
- Den
- Recreation Room with Fireplace
- Laundry Room
Kitchen
- Country Kitchen
- Gas Range
- Dishwasher
Bedrooms and Bathrooms
- 4 Bedrooms
- En-Suite Primary Bedroom
- In-Law or Guest Suite
Basement
- Walk-Out Basement
- Sump Pump
Outdoor Features
- Tennis Courts
- Deck
- Covered patio or porch
- Storage Shed
Utilities
- Cooling Available
- Forced Air Heating System
- Heating System Uses Natural Gas
- Water Rights
- Water Softener Leased
- Cable TV Available
Listing and Financial Details
- Assessor Parcel Number 641110203001000028
Community Details
Overview
- Lakes Of The Four Seasons Subdivision
Additional Features
- Net Lease
- Gated with Attendant
Ownership History
Purchase Details
Home Financials for this Owner
Home Financials are based on the most recent Mortgage that was taken out on this home.Purchase Details
Home Financials for this Owner
Home Financials are based on the most recent Mortgage that was taken out on this home.Purchase Details
Home Financials for this Owner
Home Financials are based on the most recent Mortgage that was taken out on this home.Purchase Details
Home Financials for this Owner
Home Financials are based on the most recent Mortgage that was taken out on this home.Purchase Details
Home Financials for this Owner
Home Financials are based on the most recent Mortgage that was taken out on this home.Similar Homes in Crown Point, IN
Home Values in the Area
Average Home Value in this Area
Purchase History
| Date | Type | Sale Price | Title Company |
|---|---|---|---|
| Warranty Deed | $549,900 | Community Title | |
| Warranty Deed | $255,200 | Chicago Title Insurance Co | |
| Warranty Deed | -- | Meridian Title Co | |
| Corporate Deed | -- | Meridian Title Corp | |
| Deed | -- | -- |
Mortgage History
| Date | Status | Loan Amount | Loan Type |
|---|---|---|---|
| Previous Owner | $304,000 | New Conventional | |
| Previous Owner | $300,000 | Purchase Money Mortgage | |
| Previous Owner | $50,000 | Commercial | |
| Previous Owner | $105,000 | New Conventional | |
| Previous Owner | $20,000 | Credit Line Revolving | |
| Previous Owner | $100,000 | Fannie Mae Freddie Mac |
Property History
| Date | Event | Price | Change | Sq Ft Price |
|---|---|---|---|---|
| 08/12/2024 08/12/24 | Sold | $549,900 | 0.0% | $220 / Sq Ft |
| 07/11/2024 07/11/24 | For Sale | $549,900 | +115.5% | $220 / Sq Ft |
| 06/04/2019 06/04/19 | Sold | $255,200 | 0.0% | $102 / Sq Ft |
| 05/10/2019 05/10/19 | Pending | -- | -- | -- |
| 05/01/2019 05/01/19 | For Sale | $255,200 | +24.5% | $102 / Sq Ft |
| 03/28/2014 03/28/14 | Sold | $205,000 | 0.0% | $53 / Sq Ft |
| 01/31/2014 01/31/14 | Pending | -- | -- | -- |
| 01/20/2014 01/20/14 | For Sale | $205,000 | -- | $53 / Sq Ft |
Tax History Compared to Growth
Tax History
| Year | Tax Paid | Tax Assessment Tax Assessment Total Assessment is a certain percentage of the fair market value that is determined by local assessors to be the total taxable value of land and additions on the property. | Land | Improvement |
|---|---|---|---|---|
| 2024 | $2,559 | $416,500 | $64,600 | $351,900 |
| 2023 | $2,532 | $355,900 | $54,200 | $301,700 |
| 2022 | $2,511 | $327,800 | $54,200 | $273,600 |
| 2021 | $2,011 | $263,100 | $54,200 | $208,900 |
| 2020 | $2,039 | $283,600 | $47,000 | $236,600 |
| 2019 | $1,868 | $247,900 | $47,000 | $200,900 |
| 2018 | $1,774 | $237,300 | $47,000 | $190,300 |
| 2017 | $1,653 | $236,700 | $47,000 | $189,700 |
| 2016 | $1,486 | $221,000 | $56,300 | $164,700 |
| 2014 | $1,531 | $212,600 | $52,400 | $160,200 |
| 2013 | -- | $187,400 | $49,700 | $137,700 |
Agents Affiliated with this Home
-
Samantha Parkhouse

Seller's Agent in 2024
Samantha Parkhouse
McColly Real Estate
(219) 306-0270
38 in this area
196 Total Sales
-
Brenda Versnel

Seller Co-Listing Agent in 2024
Brenda Versnel
McColly Real Estate
(219) 306-0267
34 in this area
128 Total Sales
-
Jen Luce

Buyer's Agent in 2024
Jen Luce
Realty Executives
(219) 472-4136
1 in this area
90 Total Sales
-
Jodi Gheaja

Buyer Co-Listing Agent in 2024
Jodi Gheaja
Realty Executives
(219) 771-5634
3 in this area
417 Total Sales
-
M
Seller's Agent in 2019
Margie Mattix
Coldwell Banker Realty
-
R
Seller's Agent in 2014
Robin Sturgeon
McColly Real Estate
Map
Source: Northwest Indiana Association of REALTORS®
MLS Number: GNR342910
APN: 64-11-10-203-001.000-028
- 1275 Brandywine Rd
- 1244 Brandywine Rd
- 99 Cambe Ct
- 96 Cambe Ct
- 1184 Winterhaven Ln
- 76 Bergamo Ln E
- 80 Bergamo Ln E
- 75 Bergamo Ln E
- 97 Bergamo Ln
- 86 Bergamo Ct
- 90 Bergamo Ct
- 1588 Sunnyslope Dr
- 72 Morena Terrace
- 104 Bergamo Ln
- 759 Verdano Terrace
- 748 Verdano Terrace
- 746 Verdano Terrace
- 792 Cirque Dr
- 753 Verdano Terrace
- 744 Verdano Terrace

