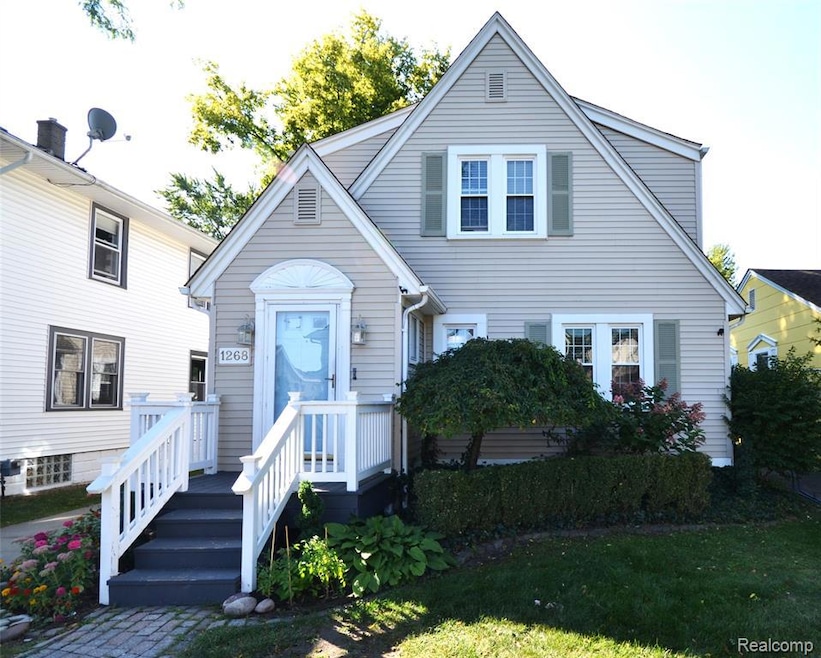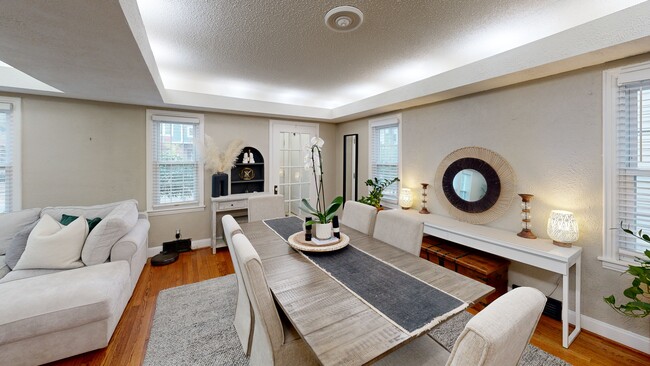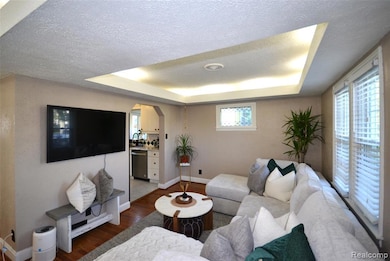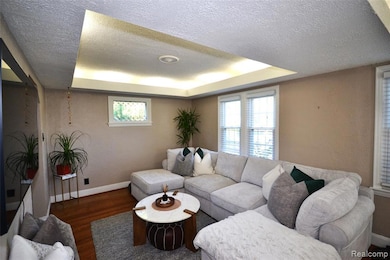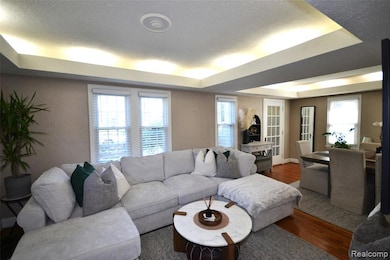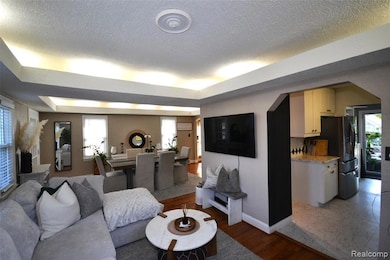
$1,200,000
- 4 Beds
- 5 Baths
- 5,425 Sq Ft
- 23831 John R Rd
- Hazel Park, MI
ONE BUILDING WITH 3 RESIDENTIAL MULTI-FAMILY APARTMENTS AND 2 COMMERCIAL SPACES-ALL PROPERTIES LEASED—in vibrant, downtown Hazel Park, located adjacent to renowned restaurant Mabel Gray. RESIDENTIAL: 3 BEDROOM: Impeccably renovated second-floor 1,567 Sq ft flat boasting three large bedrooms. Open-concept layout, with a large living room, dining room and entry. Stunning floors to the quartz
Christine Winans Berkshire Hathaway HomeServices Kee Realty Bham
